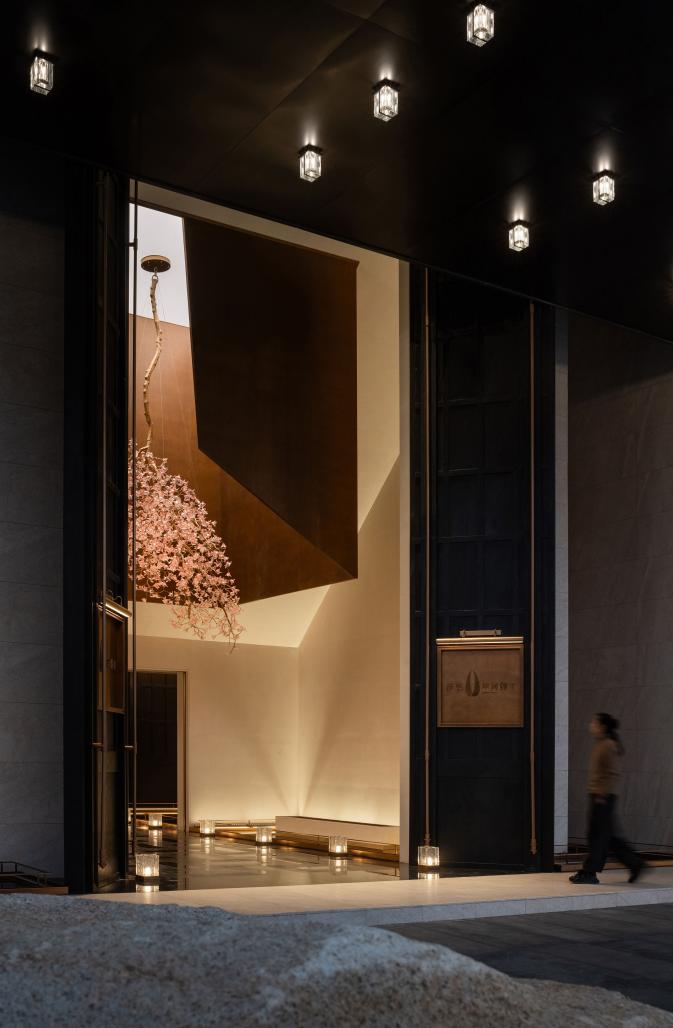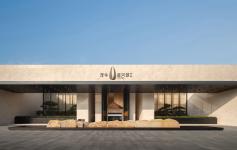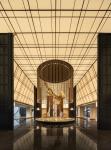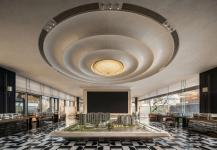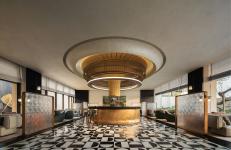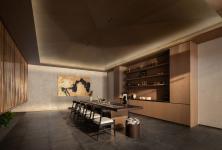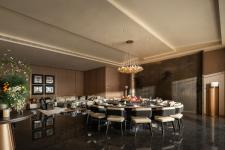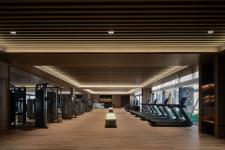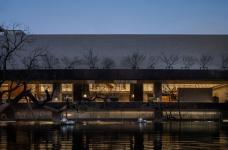Located in the picturesque Fuqing, Fujian Province, the club is a high-end leisure place that combines hotel-style service, garden experience and excellent quality. We are committed to providing customers with a collection of business, leisure, entertainment in one of the multi-functional space, so that every guest can find their own peace and comfort here.
Our design concept revolves around "hotel-like experience, garden within garden, courtyard within courtyard", aiming to provide guests with a private space to enjoy quiet time away from the hustle and bustle of the city. The design of the clubhouse cleverly blends modern aesthetics and natural elements to ensure that every guest can experience quality and comfort.
Reception hall: Managed by hotel butler, status symbol, exclusive luxury, borderless landscape, let people zero distance contact with the beauty of nature, stone, metal combination, bring star quality space experience. The space is embellished with nature and art paintings, combined with the garden landscape, adding Oriental artistic conception.
Private banquet: large private banquet space, with literati elegant gathering as the theme, space with low-key luxury tonality, to create a set of catering, chess, tea, negotiation as one, family gathering, business banquet high-end quality space, so that people can be at home, you can experience the outside super star banquet gathering place, is the identity of the owner. The space adopts the decorative technique of literati landscape and natural landscape, highlighting the quality at the same time, but also the expression of cultural connotation.
Wine cellar: To the friends of the wine cellar, provide the function of wine storage, so that the owner can liberate the space of the home, but also the villa level wine cellar function space. The space is combined with metal, luminous luxury stone and metal to improve the tonality and quality of the space and create a high-end wine tasting space.
Tea Room: The aim of this tea room is to create a quiet and comfortable space, so that people can escape the hustle and bustle of the city and find inner peace. The overall style adopts a simple and natural design concept to reflect the spirit of "quiet, clear, peaceful and elegant" in the tea ceremony. In terms of color matching, the light and elegant natural colors are mainly combined with the warm sense of wooden materials to create a warm atmosphere.
The space design pays attention to light and ventilation, and adopts a large area of floor-to-ceiling Windows to combine with the external natural landscape, so that people feel the change of seasons and the combination of natural landscape, so that people feel the change of seasons and the rhythm of nature.
Gym: The design of this gym blends natural elements with a modern aesthetic to create a warm and vibrant fitness environment for its owners. The large area of the wall is wood veneer, showing the warm texture of natural wood grain, making the whole space appear warm and relaxed, and encouraging exercisers to maintain exercise momentum in a comfortable atmosphere. The ceiling is made of wood grain aluminum square, which not only echoes the wood veneer of the wall, but also adds a sense of hierarchy and modernity of the space. The line design of aluminum Fangtong injects movement and rhythm into the space, making the fitness process more energetic.
The floor is laid with durable and non-slip rubber board, which combines comfort and safety, suitable for various types of sports needs. The large area of the floor-to-ceiling window design introduces plenty of natural light, while providing a broad view, so that bodybuilders can feel the outdoor natural landscape when they exercise. This design not only enhances the sense of openness of the space, but also visually enlarges the sense of space throughout the gym, allowing users to be more relaxed and happy when exercising.
2024
2025
Project location: Yinxi Street, Fuqing City
Clubhouse area: 2685㎡
Website:https://www.yanghd.com
Design Company: YANG & ASSOCIATES GROUP METROPOLITAN DESIGN
Chief Designer: Liu Yan
Owner unit name: Fujian Maohua Real Estate Development Company
Design scope: hard and soft integrated design
Photographer: ingallery
