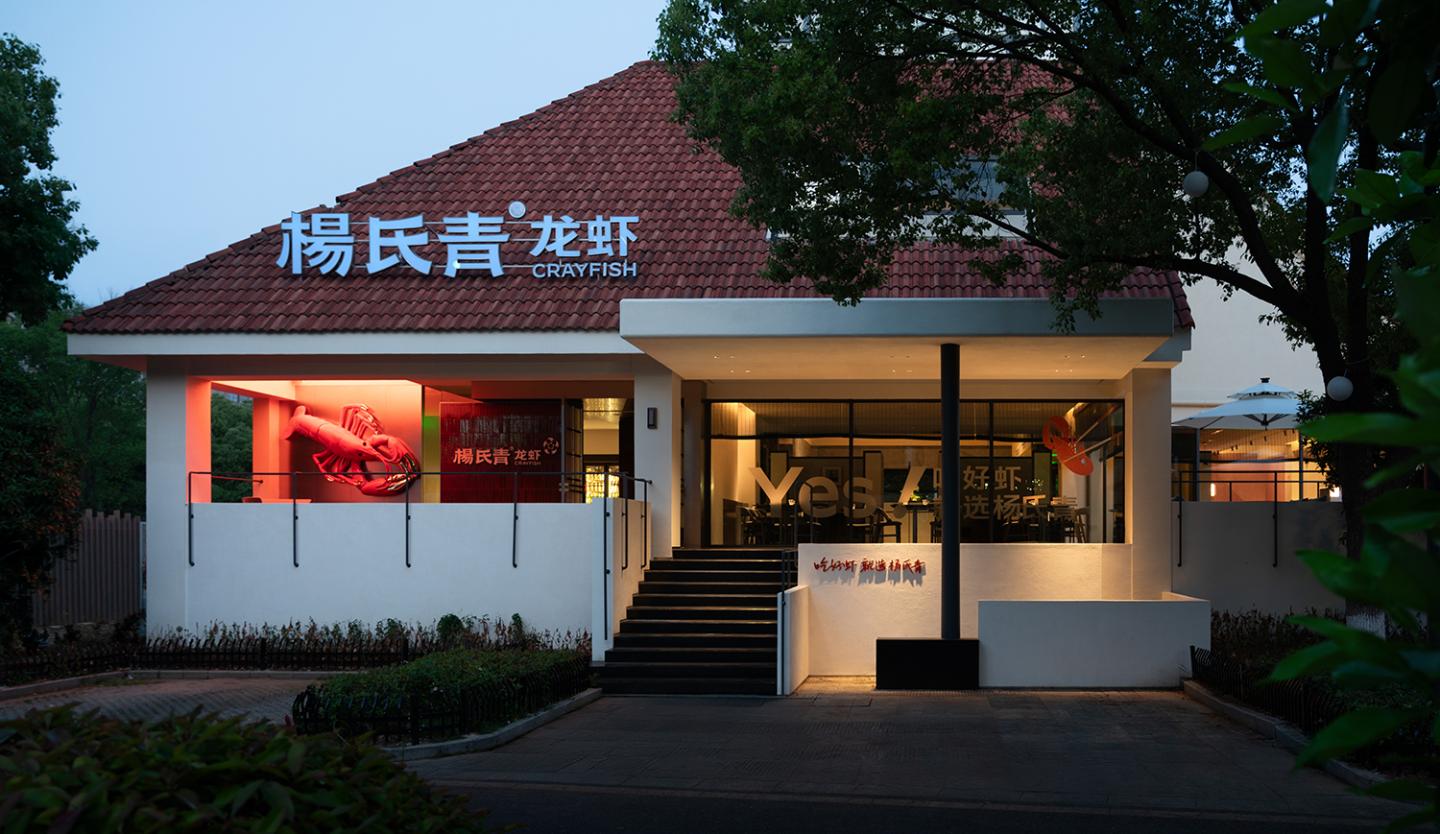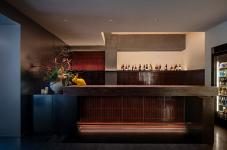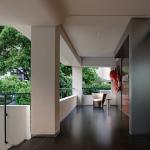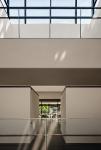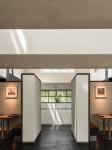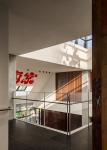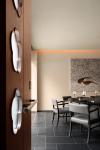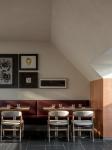Beyond taste, evoking deeper memories
Establishing connections between the brand and the city, nature, and life
Infusing the space with a sense of time, storytelling, and artistry
Creating a pioneering and distinctive space
A decade of refinement: In 2013, Yang's Qing was just a small lobster stall with a few tables in Jiangning. Today, it is an iconic representative of Nanjing lobster cuisine. The Bai Jia Hu store stands as a milestone, reflecting the brand’s evolution over the past ten years. As the lead designer, IN.X Wu Wei aimed to capture this journey through the space.
Now, this standalone building not only offers exceptional flavors but also represents Yang's Qing’s tribute to Nanjing’s local culture as a mature dining brand. It is exquisite, relaxed, and filled with a refreshing ambiance.
1. Architectural Vessel: Evoking Nostalgia
Taking advantage of the flexibility of a standalone building, the designer boldly created a space with a distinct visual system and rich structural relationships. More importantly, through the clever use of natural light and vegetation, the building becomes a "box" that allows people to experience nature from within. The ordinary outdoor environment gains charm through its interaction with the architecture, while the interior takes on a dynamic, living quality over time.
Rachel Whiteread once mentioned that the negative space (or blank space) of a once-existing building can serve as a visual representation of "primitive traces," evoking a sense of nostalgia for home. The design draws inspiration from the cloud walls typical of Jiangnan architecture and residences, unifying the entire building in black and white, echoing the collective memory of the city.
Rectangular windows were opened at the top of the building, with metal-glass structures extending upward to form large "light tubes." These skylights, combined with openings on the facades and sloping roofs, turn the clean cloud walls into perfect canvases, capturing the changing seasons and flooding the space with light.
2. Jiangnan Ambience: Cloud Walls as a Backdrop, Enjoying Lobster Freely
The restaurant consists of two above-ground floors and a basement level with a sunken courtyard. Brick, wood, and stone are used throughout the design, applied to pillars, walls, and partitions, creating a unified yet diverse expressive force.
The first floor features various seating arrangements and a bar. The undulating cloud walls serve as both structural and visual elements, with booth seats separated by walls, forming independent spaces while evoking the feeling of streets in a "village." Though the materials and forms are modern, the relaxed, wander-friendly layout evokes nostalgia, dissolving the sense of being in an enclosed "interior." Diners can shake off their fatigue, enjoy drinks and lobster, and watch the sunlight gradually fade on the cloud walls.
Under the sloping roof, an escalator leads to the second floor, evoking the hidden exploration feel of Jiangnan gardens. The suddenly open second-floor corridor organizes the traffic flow for the entire level, with vertical light effects creating a mesmerizing atmosphere.
A large art installation hangs under the skylight, casting shadows on the walls like plane tree crowns. The vibrant red characters "Nanjing" leap onto the surface, full of energy—Yang's Qing’s charm and style speak for themselves.
Fine grilles serve as windows and doors, paired with subtly glossy red brick walls that exude warmth. Artworks featuring lobsters, crabs, and fruits are simple and delightful, ensuring that no matter where guests sit, there is something interesting to see.
Plum blossoms are beloved by Jiangnan people, symbolizing both elegance and joy, becoming a gentle, scholarly, and worldly shared memory. The basement private rooms feature door panels carved with plum blossoms, complementing the Jiangnan-inspired scenery in the public areas to create intimate and dynamic living vignettes.
Three VIP rooms connect to the outdoor sunken courtyard, eliminating the gloom often associated with basement levels and instead offering the comfort of a private garden.
3. Strategy First, Design Follows
"Truly moving spaces can evoke deeper urban memories beyond taste." The Bai Jia Hu store is an exploration by the brand and designers using space as a medium. The combination of local refinement and experiential reshape has created a place deeply connected to Nanjing, serving as a visible declaration of "What Makes Yang's Qing."
Over a decade of challenges in the dining industry, Yang's Qing has expanded and solidified its brand presence. The Bai Jia Hu store is a release after long accumulation, presenting the Jiangnan landscapes, markets, and lifestyle that Yang's Qing cherishes and is rooted in through a complete spatial experience.
As sunlight across the cloud walls and diners enjoy lobster and wine, the evening ambiance of Yang's Qing warms the city of Nanjing at this moment.
2025
2025
Project Name: Yang's Qing Lobster · Bai Jia Hu Store
Location: Nanjing, China
Area: 1365㎡
Interior Design: IN.X
Lead Designer: Wu Wei
Design Team: Liu Chenyang, Jia Qifeng, Li Yan
Interior Styling: Li Weiwei, Song Jiangli
Lighting Design: Fei Yingjian
Furniture Support: Shangxiang Furniture (Beijing)
Photography: Zheng Yan
Copywriting: NARJEELING
Project Planning: Le Brand Strategy Agency
