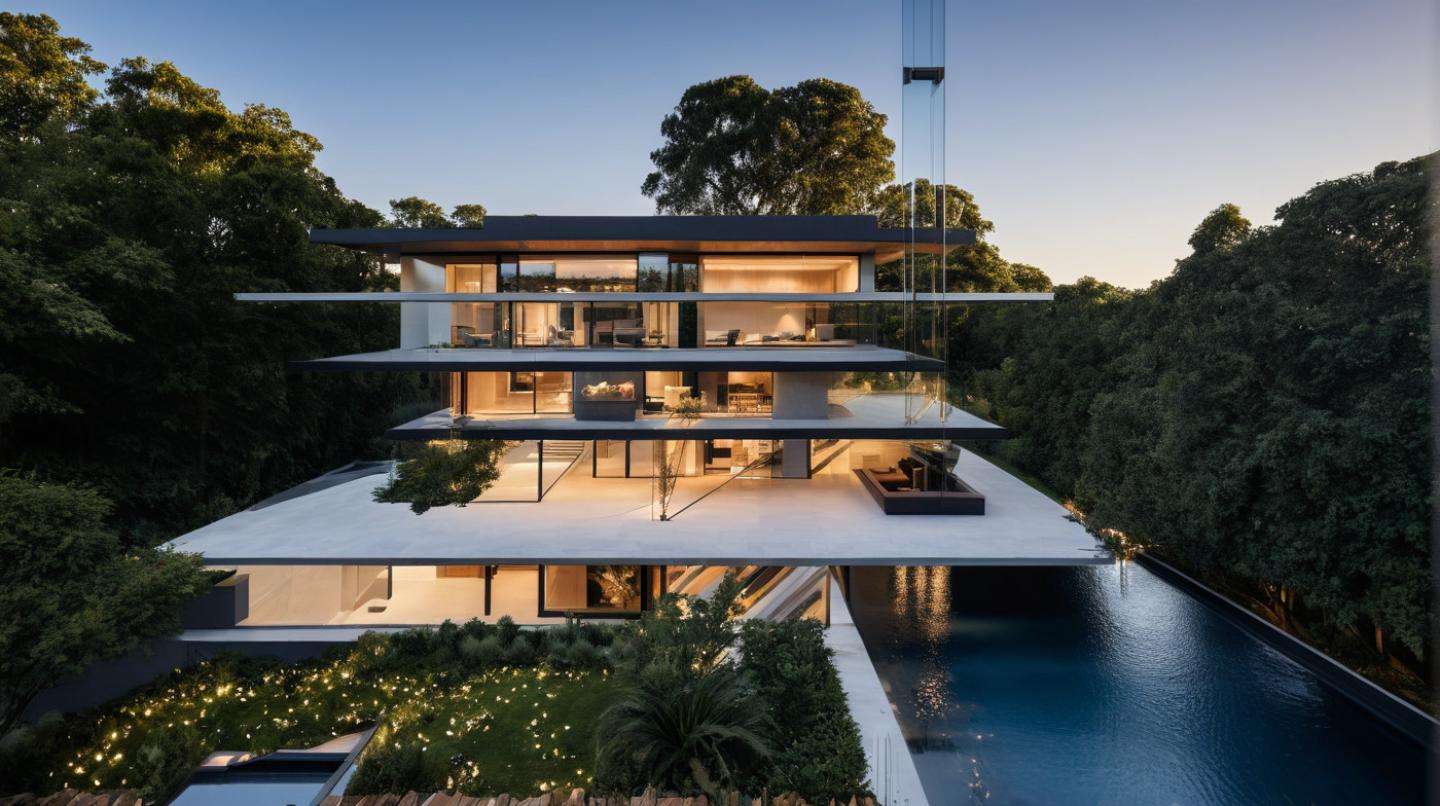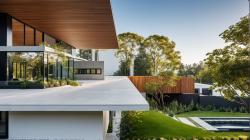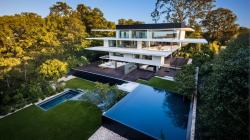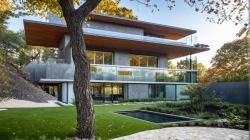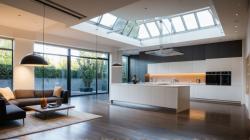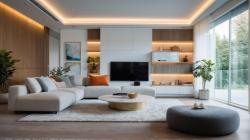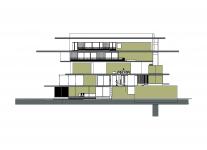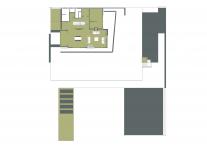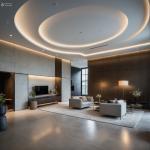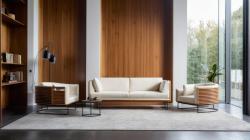Villa Serennia
Where Architecture Meets Serenity
Concept
Villa Serennia is conceived as a poetic dialogue between nature and contemporary architecture—a sanctuary where the horizontality of form, the purity of lines, and the play of light and shadow create a realm of serenity. This villa is not merely a residence; it is a philosophy of living. It embodies the pursuit of equilibrium between the stillness of nature and the dynamism of human life.
The design draws inspiration from the eternal cycle of landscape and light: the expansive terraces extend outward like wings, embracing the horizon, while the infinity pool reflects the ever-changing sky. The villa becomes an architectural meditation—an exploration of how built form can amplify tranquility, yet remain bold, timeless, and rooted in its context.
Spatial Organization
Spread across three levels, Villa Serennia is meticulously crafted to dissolve the boundary between interior and exterior.
Ground Floor: Anchored to the earth, the lower level houses communal spaces—an open-plan living and dining area seamlessly connected to the garden and pool. Floor-to-ceiling glass walls invite daylight deep into the interior, while sliding panels allow the house to breathe with natural cross-ventilation.
First Floor: Dedicated to more private functions, this level contains family lounges and guest suites. Expansive balconies wrap around the volume, providing a fluid transition between rooms and the lush landscape.
Second Floor (Penthouse Level): A private sanctuary, hosting the master suite and meditation terrace. Here, architecture transcends functionality; the panoramic view over treetops and water becomes part of daily life, reinforcing the villa’s promise of serenity.
The spatial rhythm alternates between openness and retreat—inviting occupants to flow between social interaction and introspection.
Sustainability Approach
From the outset, Villa Serennia has been envisioned as a sustainable living environment, harmonizing advanced architectural technology with ecological responsibility.
Extended Overhangs as Passive Shading: The bold horizontal slabs act as natural sunshades, reducing solar gain while creating generous outdoor terraces for seasonal living.
High-Performance Glazing: A double-skin glass façade minimizes energy loss while maintaining visual transparency, ensuring constant dialogue with the surrounding nature.
Water Management Systems: Rainwater is harvested from the expansive roofs and stored in underground reservoirs, later reused for irrigation and pool replenishment. A greywater recycling system further reduces environmental impact.
Green Landscaping: Gardens and planted terraces enhance biodiversity, acting as micro-ecosystems that attract birds and beneficial insects, while also stabilizing the microclimate around the villa.
Natural Ventilation: Open floor plans and carefully oriented openings channel breezes through the interiors, minimizing reliance on mechanical cooling.
Smart Lighting & Energy Efficiency: An integrated automation system ensures optimal use of daylight, reducing artificial lighting needs and lowering the overall energy footprint.
The Experience of Serenity
Villa Serennia is more than a constructed form; it is an emotional journey through space and time. Mornings begin with golden sunlight filtering through trees and glass, afternoons unfold on terraces where architecture frames the horizon, and evenings culminate with the infinity pool reflecting starlit skies.
It is not a static dwelling but a living sanctuary—a place where architecture orchestrates calmness, where the body finds rest and the mind rediscovers clarity.
2021
2025
✨ Villa Serennia stands as a built manifesto of contemporary serenity: timeless in form, sustainable in essence, and deeply attuned to the human spirit.
Lead Architect and Urban Designer : Mehraz FFrahani
Design Team :Farzaneh Hassanzadeh
Design Year : 2021
situation : Built
Completion Year: 2025
