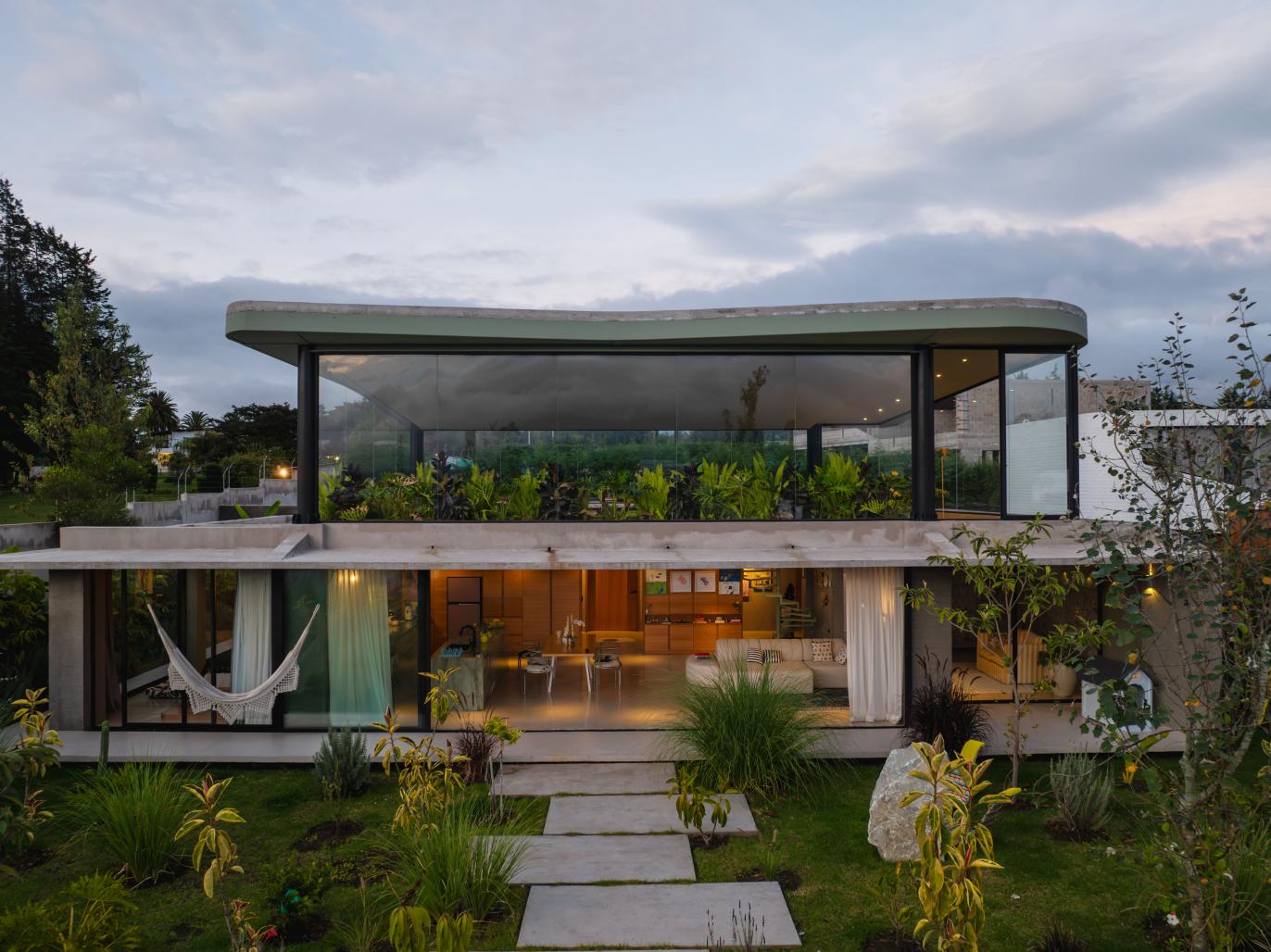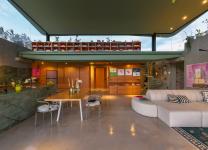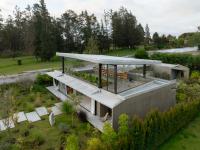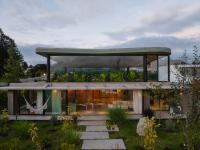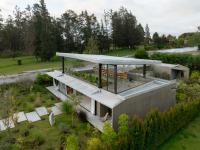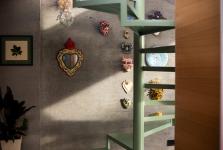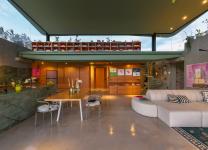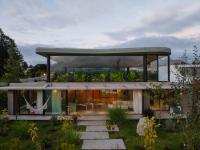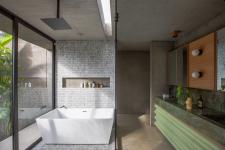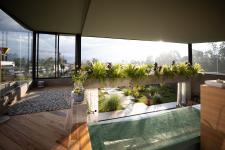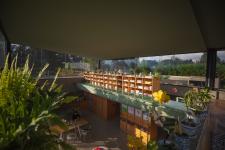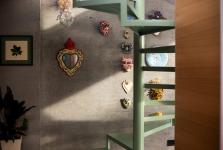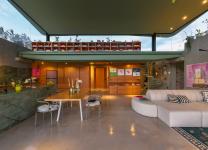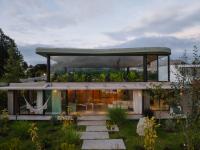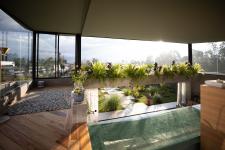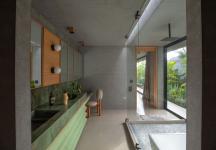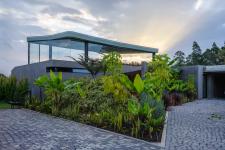LPC House is located on the outskirts of Quito, on a gently sloping site with panoramic views of the Andes. Designed and built by Studio Mana, the project takes inspiration from Japanese architecture while embracing maximalism in its interiors, creating a unique dialogue between restraint and expressiveness.
The house is structured in two contrasting layers: a solid ground floor in exposed concrete, anchoring the project to the landscape, and a lighter steel-framed upper floor, conceived as a transparent volume that opens to the surrounding mountains. This duality of mass and lightness defines the architectural identity of the residence.
Materiality plays a central role in shaping the spatial experience. Concrete, metal, and wood establish a raw yet refined palette that resonates with the natural context. Inside, Studio Mana collaborated with Estudio 593 to design every piece of furniture and object, achieving a seamless integration between architecture and interior design.
The project is also immersed in its environment—surrounded and inhabited by more than two thousand plants, the house becomes part of a living ecosystem. This presence of vegetation softens the concrete and steel, creating a constant dialogue between the built and the organic.
LPC House embodies Studio Mana’s vision: a balance between minimalist architectural language and a richly expressive interior world. It is a home that is both grounded and open, rigorous in form yet generous in experience, and deeply connected to its landscape.
2019
2022
190 square meters
Architecture: Studio Mana
Interior Design: Estudio 593 & Studio Mana
Construction: Studio Mana
