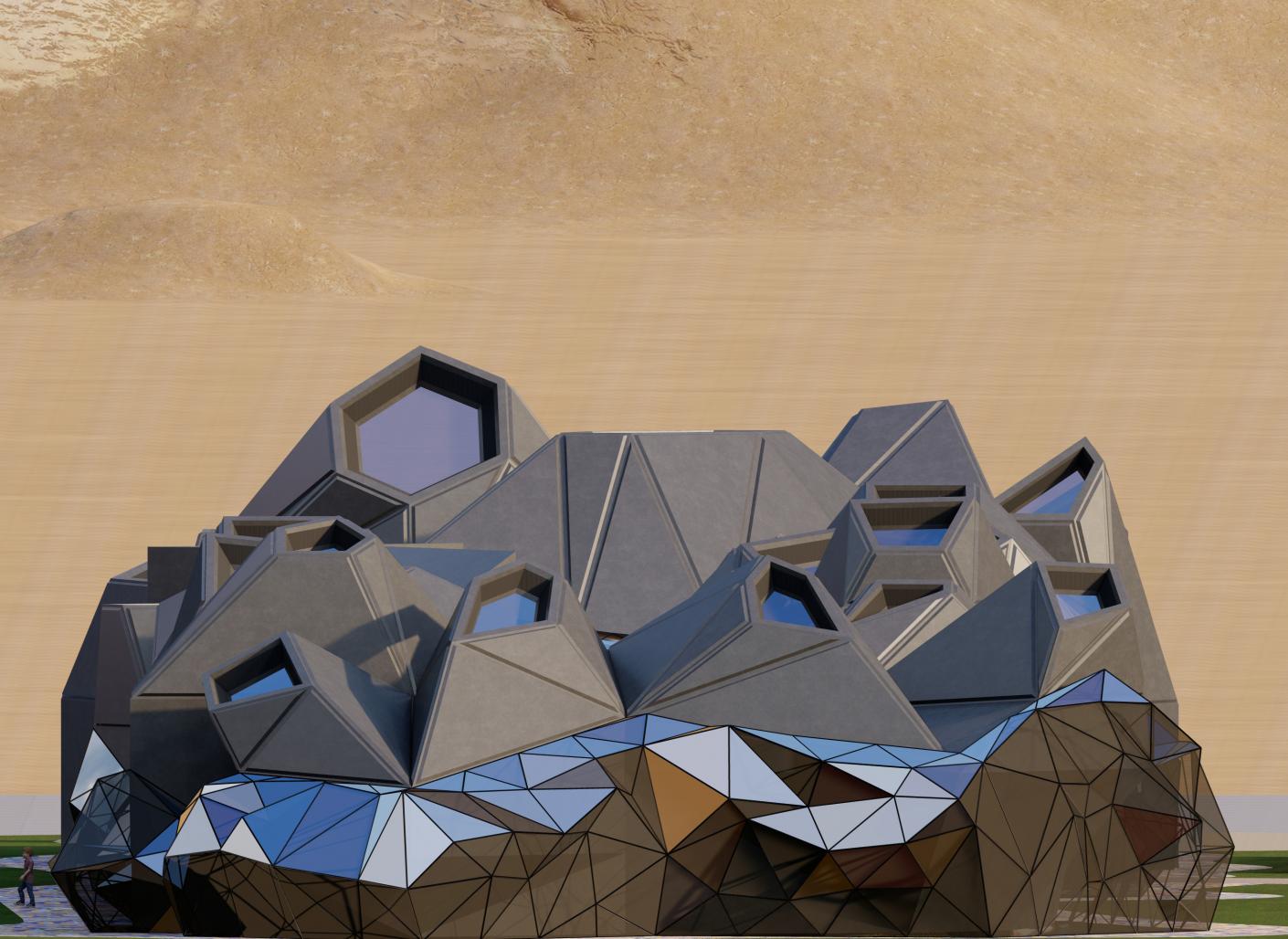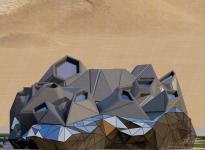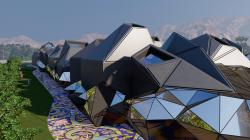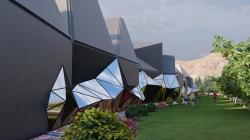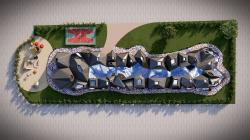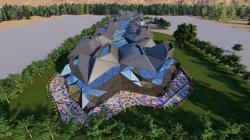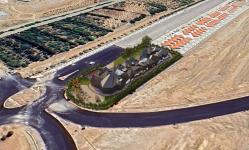The design of Peyvand Kindergarten in Sadra, Fars, emerges from a meditation on the essence of “generation zero” — children at the threshold of life — and their estrangement from both the host generation and the surrounding environment into which they are cast. This project was conceived at the moment of their unmediated collision with earthly reality: like meteors rushing joyfully through intergalactic memories, only to be seized suddenly by gravity and consumed in the fire of love.
The result of this descent is coldness, pain, and the burden of weight — an encounter with an unfamiliar world brimming with contradictory wonders. Yet within this very ground lies the compressed wisdom of previous generations, a treasury of cultural sediment that guides and orients them. The deeper one delves into this substratum, the more jewels of knowledge and insight emerge. Inevitably, each child of “generation zero” becomes in turn the host for the next generation, leaving behind traces in the soil — however small, however delicate, like the tip of a pen inscribing a curve into history.
This kindergarten is envisioned as the space where generational continuity is embodied and nurtured. It is the luminous ring — the same halo of wisdom that ancient kings believed they received from angels, and which they inscribed in stone across the Persian plateau as a testament to the sanctity of knowledge.
The kindergarten thus becomes the only permanent sanctuary for these “little meteors” — children who have already tasted the terrors of existence but are worthy of paradise: the paradise of imagination, of thoughtful living, of conscious being. Through its spaces, the architecture aims to shelter this fragile yet boundless energy, creating an environment where the collision of innocence and reality is transformed into an awakening — a place where play becomes a philosophy, and where the seeds of a mindful future are sown.
2023
Project Name: Peyvand Kindergarten
Location: Sadra Town, Fars Province, Iran
Project Type: Educational – Kindergarten
Status: [please confirm: Design stage
Site Area: 4500 m²
Gross Floor Area: 2000 m²
Floors: 1
Structure: Precast reinforced concrete
Façade & Materials: concrete, metal cladding
Design Period: 2023
Client: Sadra Peyvand Hospital
Architect / Design Lead: Amin Asali, Dr. Techn.
Firm: Contemporary Design Atelier (CDA)
Design Concept: Exploration of “generation zero” and the continuity of cultural heritage. Spaces designed as sanctuaries for imagination, play, and conscious growth. Integration of metaphorical narrative with contextual materiality. Architecture as a mediator between innocence and the realities of life.
Architect: Amin Asali.
Visualization: B. Zangenehnejad
