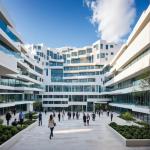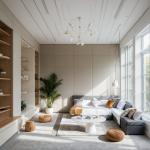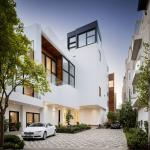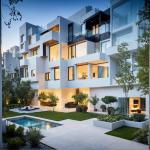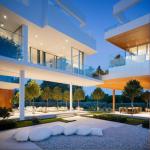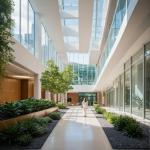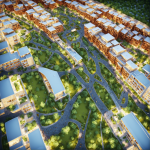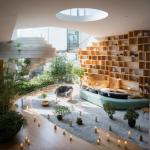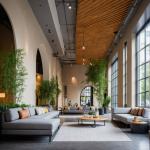The Stagawa Residential Complex is a contemporary-style development that blends modern architectural innovation with a focus on fostering community interaction and healthy living. The complex is designed to create small, connected societies within its residential buildings, encouraging social interaction and a sense of belonging among residents.
Exterior Design and Landscape
The buildings of the Stagawa complex feature sleek, modern facades with clean lines and a balance of glass, concrete, and natural materials like wood. Large windows ensure ample natural light enters each residence, while expansive balconies provide private outdoor spaces. The arrangement of the buildings is carefully considered to optimize both privacy and community interaction, with pedestrian-friendly pathways connecting each structure.
The landscape design is a key element of the complex, incorporating lush greenery, open lawns, and tranquil water features. Garden spaces, seating areas, and play zones are scattered throughout the complex, encouraging outdoor activities and relaxation. Trees and shrubs are thoughtfully planted to create pockets of nature between the buildings, offering residents a peaceful environment that promotes mental and physical well-being.
Interior Spaces
The interior of the residential units is designed with a modern aesthetic, combining minimalist design principles with comfort and functionality. Open-plan living spaces, neutral tones, and high-quality materials ensure a bright, airy atmosphere, while flexible room layouts cater to various lifestyles. Large communal areas within the buildings encourage neighborly interaction, with shared lounges and workspaces designed to create connections between residents.
Amenities and Communal Spaces
At the heart of the Stagawa Residential Complex lies a series of community-focused facilities designed to promote a healthy and interactive lifestyle. These include:
Conference Hall: A sleek, high-tech space for residents to host meetings, events, or workshops. It’s designed with flexible seating and the latest audiovisual equipment, offering a professional environment for both personal and community gatherings.
Game Center: A lively, interactive space that provides entertainment for all ages, featuring modern gaming consoles, board games, and social activities. The space encourages relaxation and fun, promoting interaction among neighbors.
Shopping Mall: A contemporary retail space located within the complex, providing residents with convenient access to shops, cafes, and essential services. The mall is designed with a focus on both aesthetics and functionality, featuring wide, naturally lit corridors and modern storefronts.
Community and Social Focus
The design approach of the Stagawa Residential Complex places a strong emphasis on creating a sense of community. Shared green spaces, interactive plazas, and well-lit pedestrian walkways are designed to foster casual interactions and build a cohesive, healthy society within the complex. The layout and architectural elements ensure that residents can engage in daily social activities while maintaining personal comfort and privacy.
2024
2025
The Stagawa Residential Complex stands as a model of contemporary living, merging architectural beauty with a people-centered approach to urban living. It is a place where individuals can thrive, socialize, and build a balanced, healthy lifestyle.
Lead Architect and Urban Designer : Mehraz FFrahani
Design Team :
Farzaneh Hassanzadeh, Fereshte Farahani, Mahdieh Hassanpour, Amirali Sabouri
Design Year : 2024
situation : Under Construction
Year of completion : 2028

