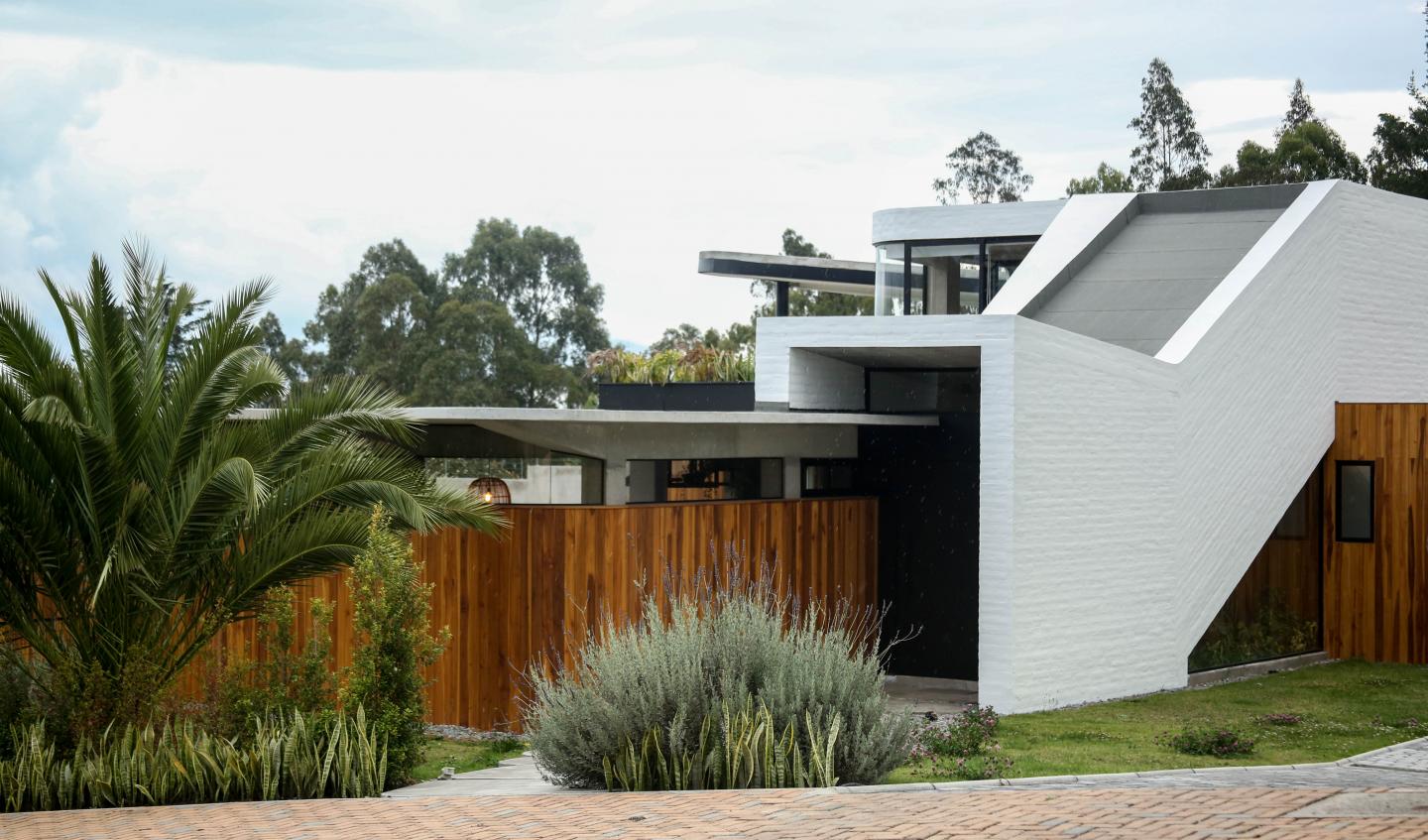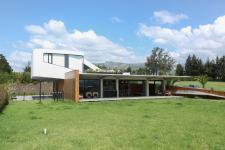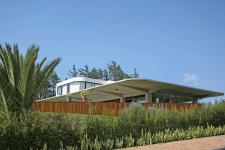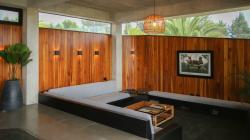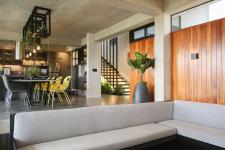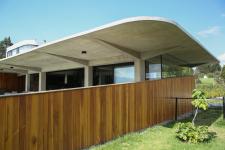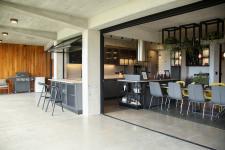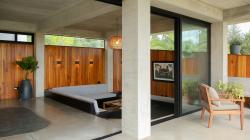Tinhaus was envisioned as a playground for its owner. Built for a musician, this house provides inspirational spaces that can perform in different ways depending on the events or activities. The interior social and private spaces have the potential to fully open up to the outside or act as single intimate rooms. The ultimate main stage of living is the relationship between music, architecture, and landscape. Every space was conceived not only as a shelter but also as an instrument that can resonate with creativity, becoming a catalyst for experiences. Transparency, rhythm, and flexibility guide the design, allowing the house to be inhabited in multiple ways: sometimes expansive and extroverted, sometimes silent and introspective. The use of raw materials highlights an honest and timeless character, while the spatial sequence is orchestrated like a composition, leading the inhabitant from moments of intensity to pauses of reflection. Tinhaus is not just a house—it is an evolving stage where everyday life, artistic exploration, and the surrounding nature constantly interact.The material palette anchors the house in tactility and tone: teak wood lends warmth, grain and acoustic softness; hand-fired brick brings texture, rhythm and a memory of craft; exposed concrete reveals structure with honest, raw surfaces. Their contrasts allow spaces to feel warm or austere, shaping mood and performance. Set in the valley of Puembo, the house embraces its natural surroundings, opening to light, air and distant views that become part of the stage.
2019
2020
1291.67 ft2
Main Materials: Concrete, wood and brick
Studio Mana: Design and Construction
