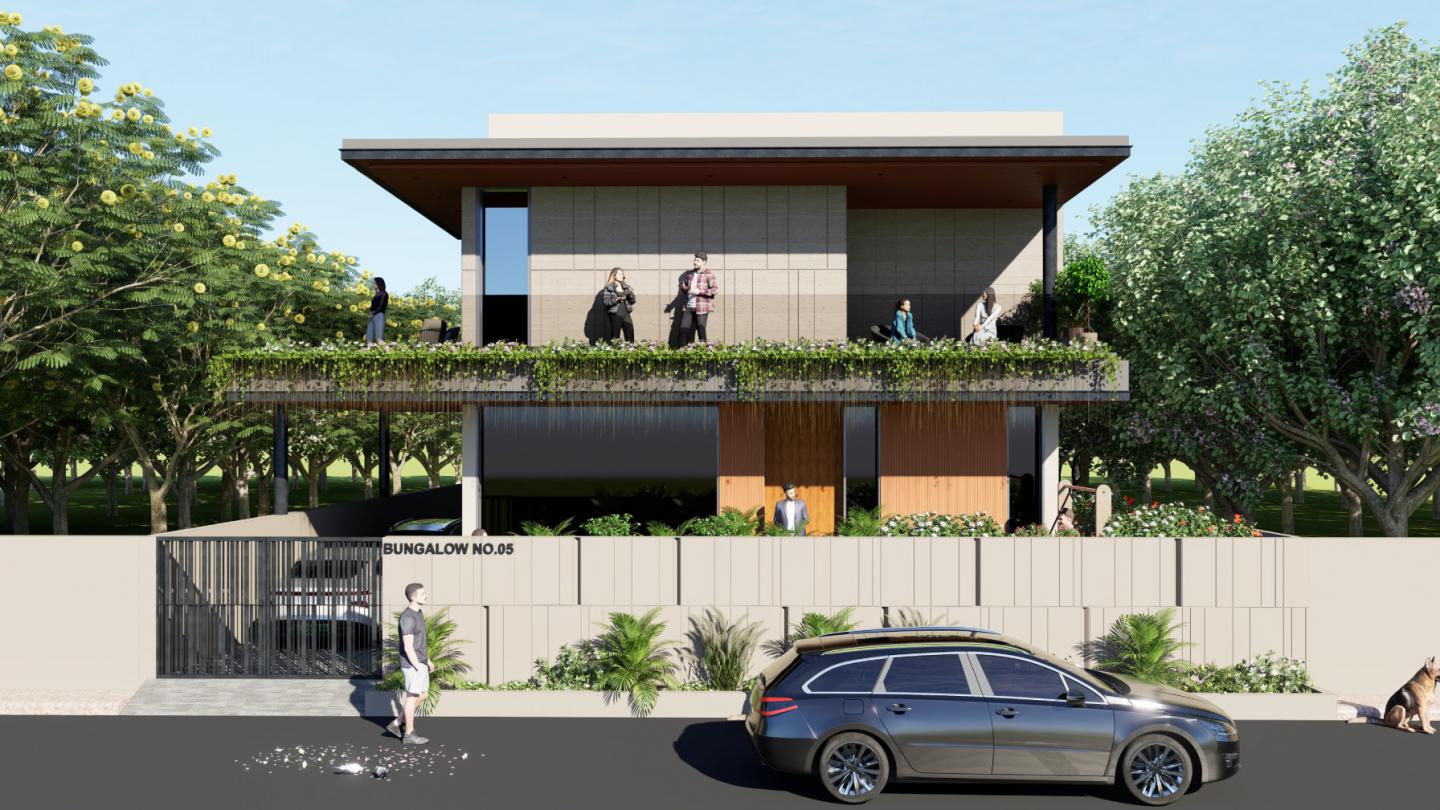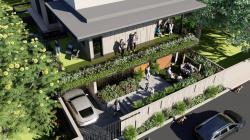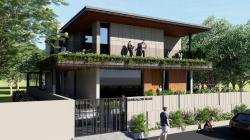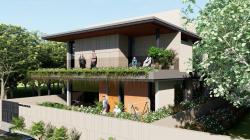This bungalow architecture design in Ahmedabad is conceived as a modern, comfortable, and contextually responsive residence spanning 4,700 sq. ft. on a 3,850 sq. ft. plot at Science City Road, Ahmedabad. The design by Harikrushna Pattani & Associates blends bold geometry, fluid massing, and sensitive material choices to create a home that is both striking and grounded.
The approach views the bungalow as more than just a residence; it is a spatial expression of light, form, and human experience. Facades are composed with a balance of linear clarity and recessed voids, creating plays of shadow and depth. Large glazed windows and overhangs allow indoor-outdoor dialogue, while brise-soleil and deep recesses control sun and ventilation—critical in Ahmedabad’s climate.
Inside, spatial arrangement emphasizes connection and hierarchy. The ground floor houses living, dining, kitchen, and guest areas with a fluid flow. Upper levels contain private bedrooms, family lounge, and terraces, each apportioned for daylight and privacy. A double-height living volume accentuates openness and verticality.
The material palette is intentionally warm—timber cladding, natural stone, light-toned plaster, and textured facades. Lighting design is layered: recessed LED strips, wall washers, and concealed cove lighting accentuate architectural features rather than dominate them. Interiors maintain clean lines while incorporating detail—custom joinery, hidden storage, and minimalistic finishes.
The design handles functional requirements—parking, services, circulation—with elegance. Landscape and outdoor terraces are integrated to buffer sun, create visual extensions, and bring greenery close to interiors.
In sum, this bungalow architecture design in Ahmedabad demonstrates how modern design can be expressive yet comfortable: a home that is bold in form yet warm in spirit, rooted in context and responsive to human living.
2025
Plot Area: 3,850 sq. ft.
Built-up Area: 4,700 sq. ft.
Typology: Modern 5 BHK (or depending on number of bedrooms)
Structure / Construction: RCC frame with overhangs and cantilevers (if applicable)
Key Features: Double-height living, deep terraces, indoor–outdoor integration, brise-soleil, recessed facades
Materials: Timber cladding, stone veneering, glass, textured plaster
Lighting: Concealed cove lighting, LED strips, wall washers, exterior accent lighting
Architect / Lead: Harikrushna Pattani & Associates





