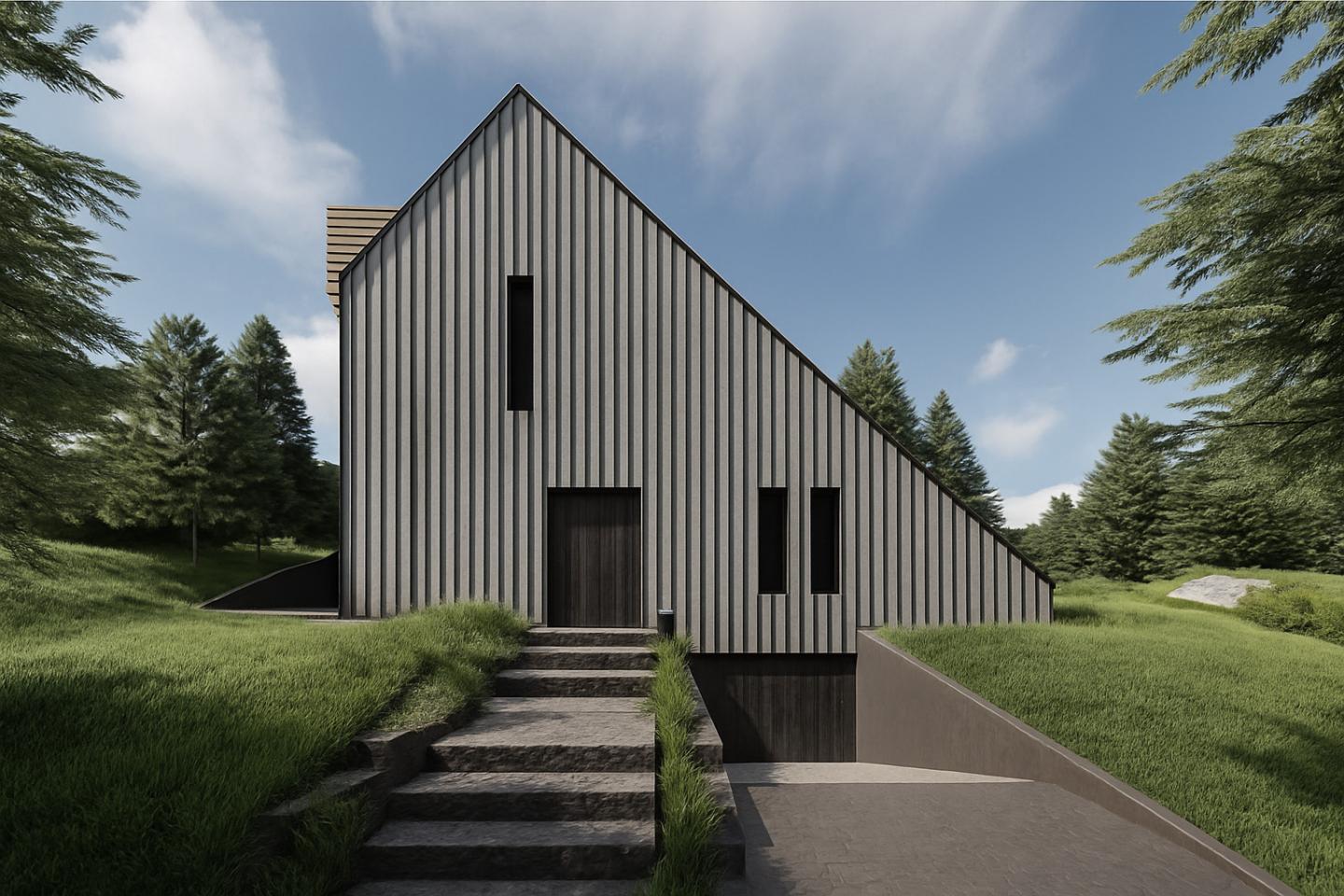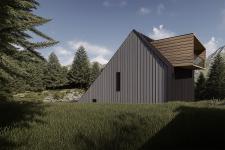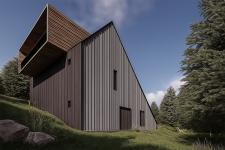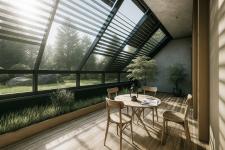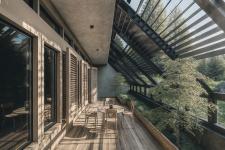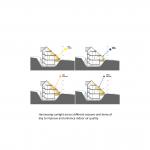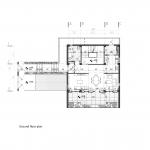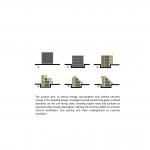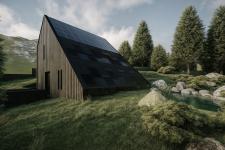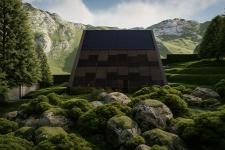Concept and Design Approach
The design of Ardabil Villa was developed with the aim of reducing energy consumption and achieving full harmony with the region’s cold and mountainous climate. The main objective was to create a residential space that not only ensures thermal comfort for its occupants but also moves toward the concept of a nearly zero-energy building through the intelligent use of natural resources.
________________________________________
Site Analysis and Placement
The site is located on a gentle slope in a mountainous area. The first design step was to study solar radiation throughout the year and determine the optimal building orientation. As a result, the main volume was positioned to capture maximum solar energy during the cold seasons.
________________________________________
Spatial Organization
In response to the climatic conditions, living and reception areas were oriented to the south in order to maximize sunlight and passive heat gain. Service and secondary spaces were placed on the northern side, acting as a thermal buffer against the cold. The interior layout was carefully organized to create fluid connections between spaces while framing and enhancing the surrounding natural views.
________________________________________
Form and Construction Technology
The building mass was initially conceived as a simple cubic volume. A pitched roof was then introduced, providing the necessary slope for photovoltaic panels and enabling efficient rain and snow collection into a water harvesting system. This approach not only supports the villa’s energy performance but also strengthens its sustainable functionality.
Material selection emphasized high thermal mass and precise insulation to minimize temperature fluctuations inside the house. In addition, limited openings on the cold-facing facades and the use of double-glazed windows significantly reduced heat loss.
________________________________________
Key Features
• Design based on sustainable architecture principles and solar energy use
• Climate-responsive spatial organization and site placement
• Simple, pure form with emphasis on thermal performance
• Pitched roof equipped with solar panels for partial energy supply
• Durable materials with high thermal efficiency, suitable for cold climates
2019
2019
Form and Construction Technology
The building mass was initially conceived as a simple cubic volume. A pitched roof was then introduced, providing the necessary slope for photovoltaic panels and enabling efficient rain and snow collection into a water harvesting system. This approach not only supports the villa’s energy performance but also strengthens its sustainable functionality.
Material selection emphasized high thermal mass and precise insulation to minimize temperature fluctuations inside the house. In addition, limited openings on the cold-facing facades and the use of double-glazed windows significantly reduced heat loss
Mina Nazmjoo
Favorited 1 times
