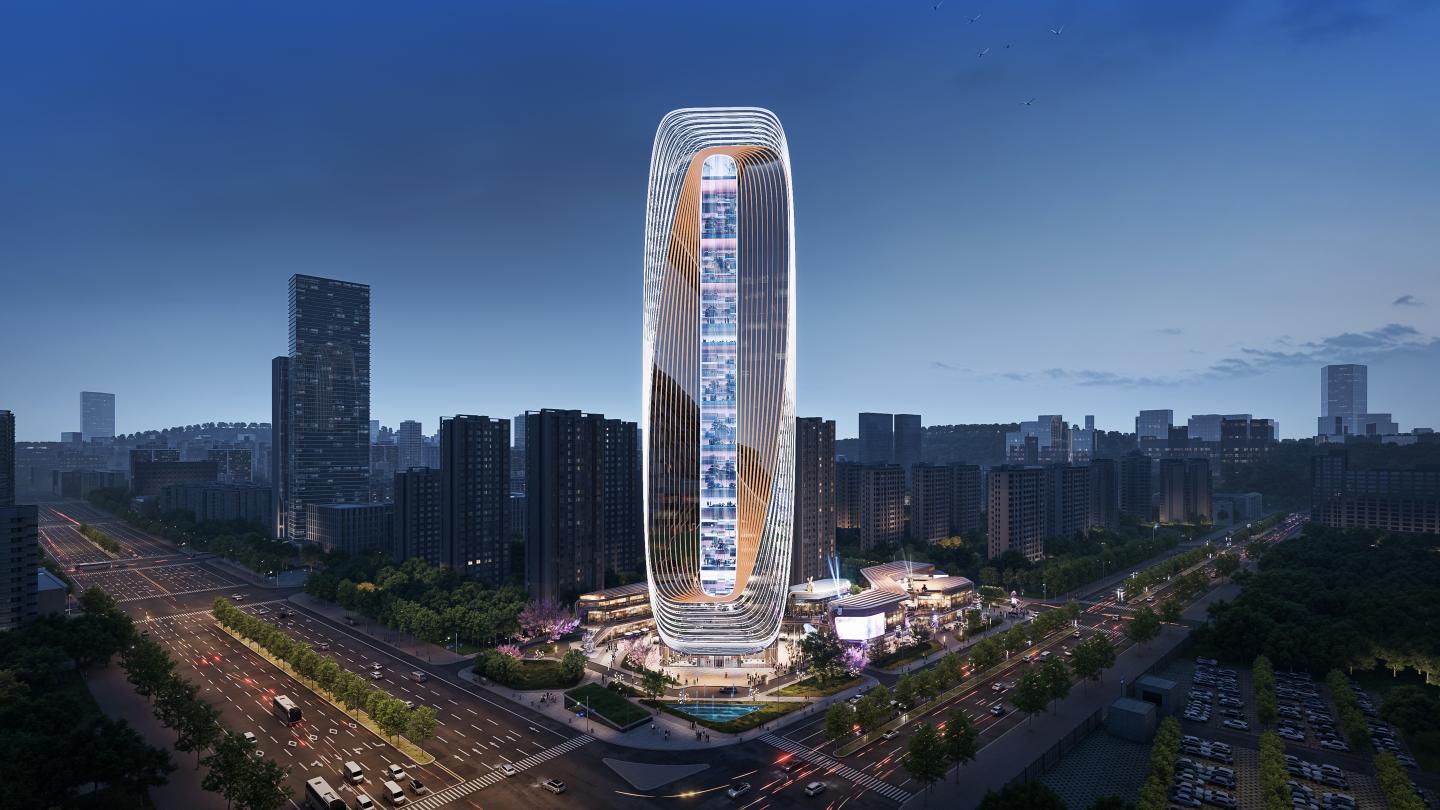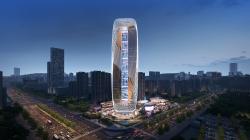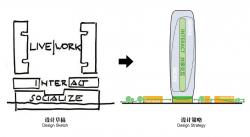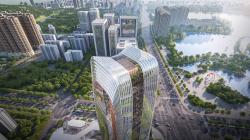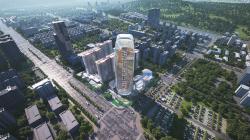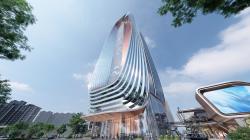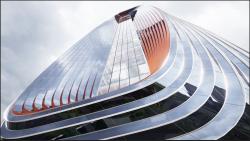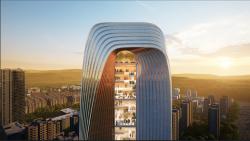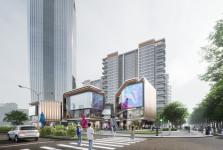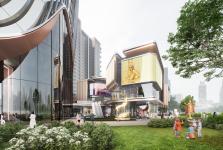Architecture inspired by nature: New Mixed-use Tower in Wuhan
Led by Aedas Director Zhihong Lin and Global Design Principal Dr. Andy Wen, the Jiangsu mixed-use tower integrates the surrounding landscape and optimise pedestrian flows within a constrained L-shaped site. It aims to activate the public areas and establish a contemporary urban landmark. The project is located in the main metro area that enjoys scenic views and connects to high end residentials on the south.
The design positions the office tower at the street corner, rotated 45 degrees to align with the landscape axis. The architectural form outlines a three-dimensional Möbius loop, connecting the surrounding mountains and water.The façade features a gradient interplay of copper-toned aluminum lines and Low-E glass, evoking the image of sunset reflections on the river.
The lobby faces the northeast urban green axis, and together with the tower and canopy’s bold forms, establishes a new landmark urban living room. A faceted curtain wall system integrates concealed operable vent to maintaining visual integrity. Double-height green communal spaces are introduced every two to three floors, with a sky-viewing gallery at the top. The design promotes interaction and extends greenery indoors, creating a humane working environment.
The commercial podium creates a layered retail experience through street-facing retail. While continuing the architectural language of the tower, the streamlined roof form naturally guides pedestrian flow toward the core area. The circulation connects the retail to the residential and nearby shopping malls via the metro corridor. A leisure plaza at the street corner captures foot traffic from the metro and adjacent park, while providing a vibrant social space for the city. This effectively enhances commercial vitality and establishes a new lifestyle destination in Jiangxia.
‘As a landmark project in Jiangxia, our design is rooted in the region’s natural landscape, reflecting the spirit of the city. We aim to inject new energy and vitality into the urban fabric’, Zhihong says.
2024
Project: Wuhan Jiangxia Mixed-use Tower
Location: Wuhan, China
Client: Wuhan Jiangxia Urban Renewal Group Co., Ltd
Design and Project Architect: Aedas in joint venture with CSADI
Gross Floor Area: 51,069 sq m
Completion Year: On-going
Design Directors: Zhihong Lin, Director; Dr. Andy Wen, Global Design Principal
Design and Project Architect: Aedas in joint venture with CSADI
Design Directors: Zhihong Lin, Director; Dr. Andy Wen, Global Design Principal
