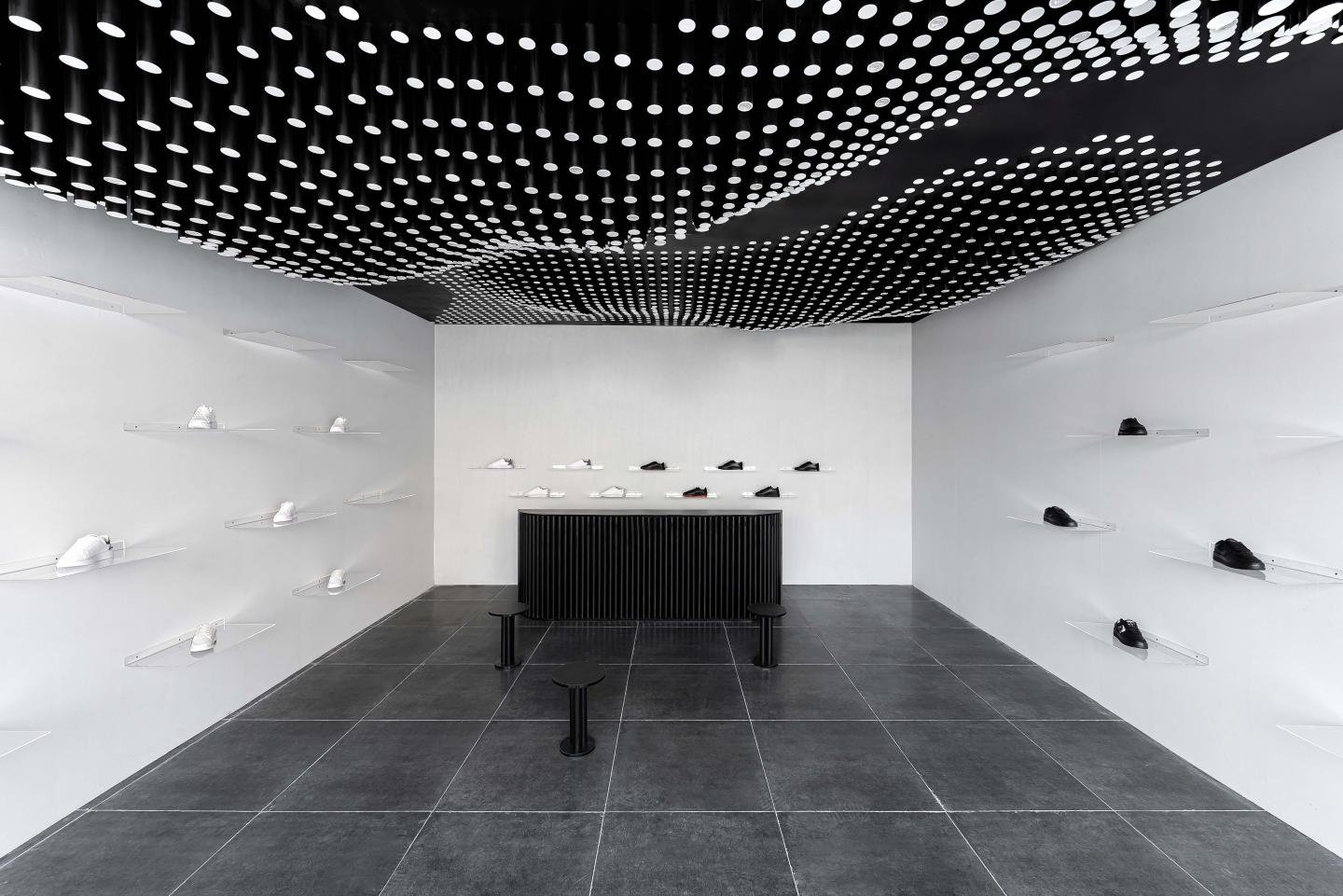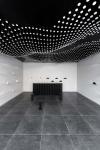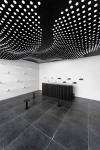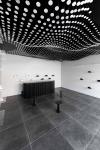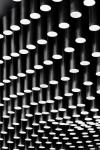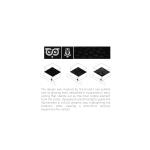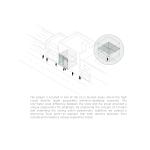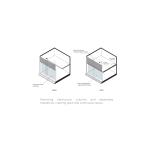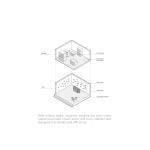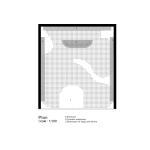This project is an example of the reinvention of a shoe and handbag store located on one of the busiest streets in the city—a location that, due to high visual density, required the creation of a calm, inviting, and identity-driven environment. The client, owner of the “Boof” brand, aimed to provide a pleasant shopping experience for customers while presenting a distinctive and attractive storefront. The starting point of the design was the brand’s owl symbol—a motif that, through conceptual interpretation and translation into form and lighting, became the foundation for a fluid and cohesive store interior.
Brand-Inspired Design and the Role of the Ceiling
The store is slightly elevated from street level, making the ceiling more visible than other elements to passersby. The owl’s features—particularly its luminous eyes, symbolizing focus and precision—inspired the ceiling design. The ceiling was conceived as a parametric, wave-like form, with cylindrical lights guiding light fluidly throughout the interior. This lighting simultaneously illuminates the store, highlights the products, and creates a dynamic visual experience reminiscent of an owl’s eyes in the dark.
Spatial Integration and Utilization of Existing Structure
The interior included a mezzanine and two central columns. To create a more cohesive ceiling closer to the viewer, the mezzanine was expanded and reinforced, providing storage space above. The central columns were removed through structural reinforcement, resulting in an open and unified space.
Design Process and Development of Key Elements
The design process began with the reconfiguration of the entrance and removal of disruptive elements. The ceiling was reinforced, new surfaces were created, and artificial lighting was integrated, establishing a distinctive spatial identity. The design language extends beyond the ceiling, encompassing all interior elements—from the sales counter to seating platforms and product displays—transforming the project from a collection of independent components into a cohesive, identity-driven environment.
Sensory Dimensions and User Experience
The project consciously balances the bustling street outside with the interior’s calmness. Fluid geometry, intelligent lighting, and meticulous attention to detail create a unique experience for visitors—one that is simultaneously calming, dynamic, and engaging
2022
2022
The design process began with the reconfiguration of the entrance and removal of disruptive elements. The ceiling was reinforced, new surfaces were created, and artificial lighting was integrated, establishing a distinctive spatial identity. The design language extends beyond the ceiling, encompassing all interior elements—from the sales counter to seating platforms and product displays—transforming the project from a collection of independent components into a cohesive, identity-driven environment.
Sensory Dimensions and User Experience
The project consciously balances the bustling street outside with the interior’s calmness. Fluid geometry, intelligent lighting, and meticulous attention to detail create a unique experience for visitors—one that is simultaneously calming, dynamic, and engaging
Mina Nazmjoo
Mohammad Hossein Hamzehlouei
Favorited 1 times
