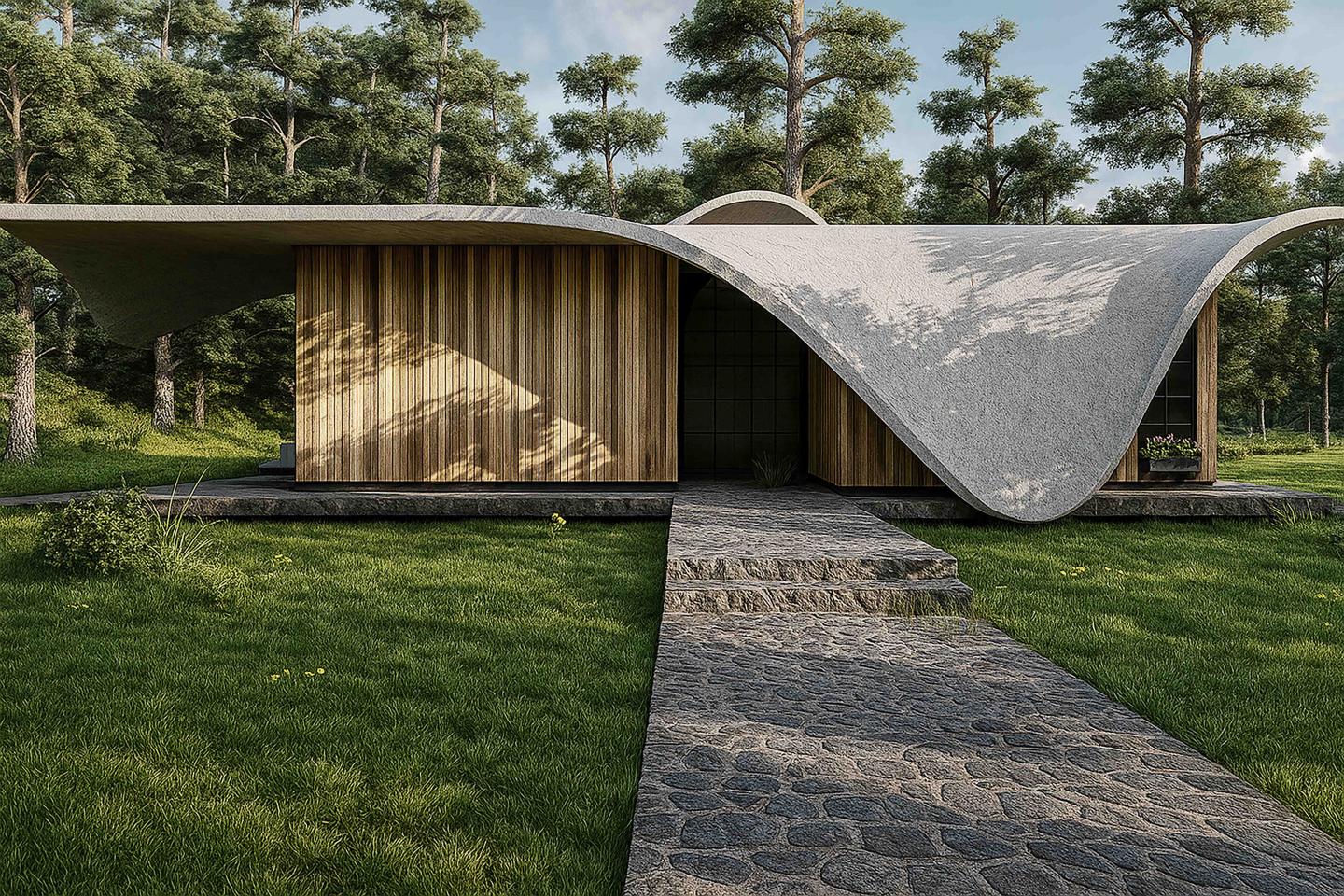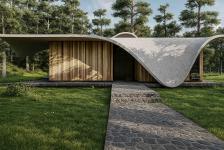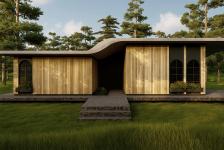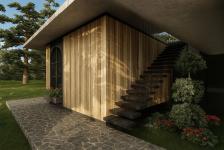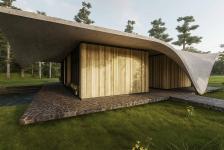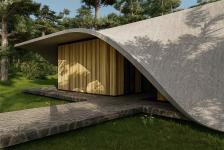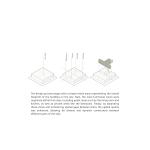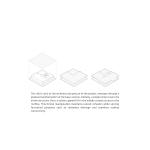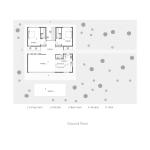Kordan Villa was conceived in two main layers:
1. Landscape and Plan
2. Architectural Form
The design process began with a comprehensive study of the natural context and climatic conditions. The villa’s position was determined based on geographical features, wind direction, solar exposure, and shading. The main access from the garden entrance to the building was designed in a way that divided the garden into two distinct zones:
• Upper Zone: Covered with existing mature trees, preserved with minimal intervention to maintain its natural character. A drip irrigation system was implemented to ensure sustainable maintenance of the greenery.
• Lower Zone: Initially bare land without tree cover, defined as the artificial part of the garden. This area was transformed into an active and cultivated space through the design of a swimming pool and surrounding landscape.
The second layer focused on the organization of interior spaces, addressing the client’s needs with an emphasis on privacy. Careful separation of public and private areas, along with independent access routes for each user group, formed the key principles of the plan design.
The architectural form evolved accordingly. The roof, as the project’s defining gesture, not only carries symbolic value but also plays a functional role in rainwater drainage. To provide light access to the rooftop, part of the envelope was lifted upward, integrating the staircase seamlessly into the form without disrupting the volume.
Ultimately, these two complementary layers—landscape and plan on one hand, and architectural form on the other—were superimposed, merging the project into a cohesive whole; a balanced dialogue between nature and architecture, meaning and function
2021
2021
The second layer focused on the organization of interior spaces, addressing the client’s needs with an emphasis on privacy. Careful separation of public and private areas, along with independent access routes for each user group, formed the key principles of the plan design.
The architectural form evolved accordingly. The roof, as the project’s defining gesture, not only carries symbolic value but also plays a functional role in rainwater drainage. To provide light access to the rooftop, part of the envelope was lifted upward, integrating the staircase seamlessly into the form without disrupting the volume.
Ultimately, these two complementary layers—landscape and plan on one hand, and architectural form on the other—were superimposed, merging the project into a cohesive whole; a balanced dialogue between nature and architecture, meaning and function
Mina Nazmjoo
Favorited 1 times
