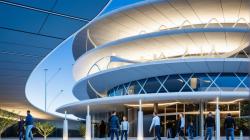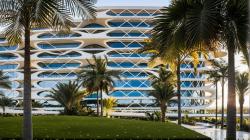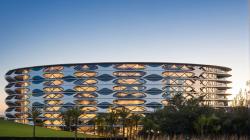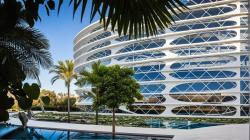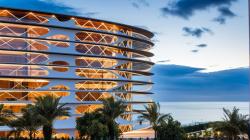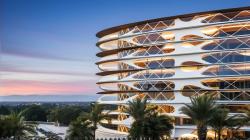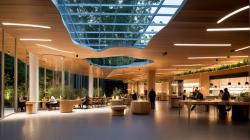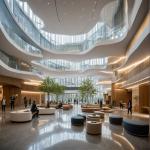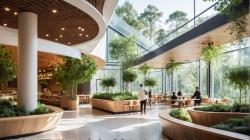The Pooya Hotel in Kish Island represents a synthesis of parametric design intelligence, sustainable performance, and contextual responsiveness, creating a new architectural landmark in the Persian Gulf. Conceived as a dual-skin organism, the building mediates between the harsh climatic conditions of the island and the demand for a contemporary hospitality experience.
The outer skin, fabricated from high-performance aluminum panels, acts simultaneously as a shading device, a structural exoskeleton, and a performative aesthetic gesture. Its parametric lattice geometry generates a constantly shifting dialogue between interior and exterior, allowing natural light to filter in while reducing solar gain. The curvature and rhythmic apertures of the façade echo the fluidity of marine ecosystems and the dynamism of wind-carved forms, embedding the hotel within the natural and cultural identity of Kish.
Behind this envelope, the inner layer—constructed from reinforced concrete and expansive glass curtain walls—ensures structural integrity while maximizing panoramic views of the sea and surrounding landscape. The double-skin strategy not only enhances thermal regulation and acoustic insulation but also frames a series of transitional zones where guests experience a gradient of privacy, shade, and openness.
Internally, the architectural promenade unfolds within a multi-level atrium, punctuated by biophilic insertions such as indoor trees, natural light wells, and sculpted communal lounges. These elements foster social interaction while cultivating a sense of calm and retreat. The spatial organization integrates fluid circulation patterns, erasing rigid hierarchies in favor of immersive and continuous guest experiences.
Sustainability principles inform every layer of the design. The aluminum skin is fully recyclable, while the concrete structure has been optimized for material efficiency and lifecycle resilience. Passive cooling strategies, natural cross-ventilation, and the modulation of daylight significantly reduce the hotel’s operational energy footprint. Moreover, the parametric façade algorithm was calibrated to balance solar exposure, view corridors, and aesthetic coherence, thereby ensuring that environmental performance is embedded within the architectural language itself rather than applied as a technical afterthought.
2022
2025
The hotel’s identity emerges as a dialogue between architecture and landscape: a crystalline vessel nested within a tropical garden, its reflective surfaces capturing the ever-changing colors of the sea and sky. More than a hospitality project, the Dynamic Hotel is a manifesto for adaptive design, where material innovation, digital morphogenesis, and environmental stewardship converge to produce a building that is both culturally rooted and globally resonant.
Lead Architect and Urban Designer : Mehraz FFrahani
Design Team :
Fereshte Farahani, Mahdieh Hassanpour, Amirali Sabouri
Design Year : 2022
Year of completion : 2026


