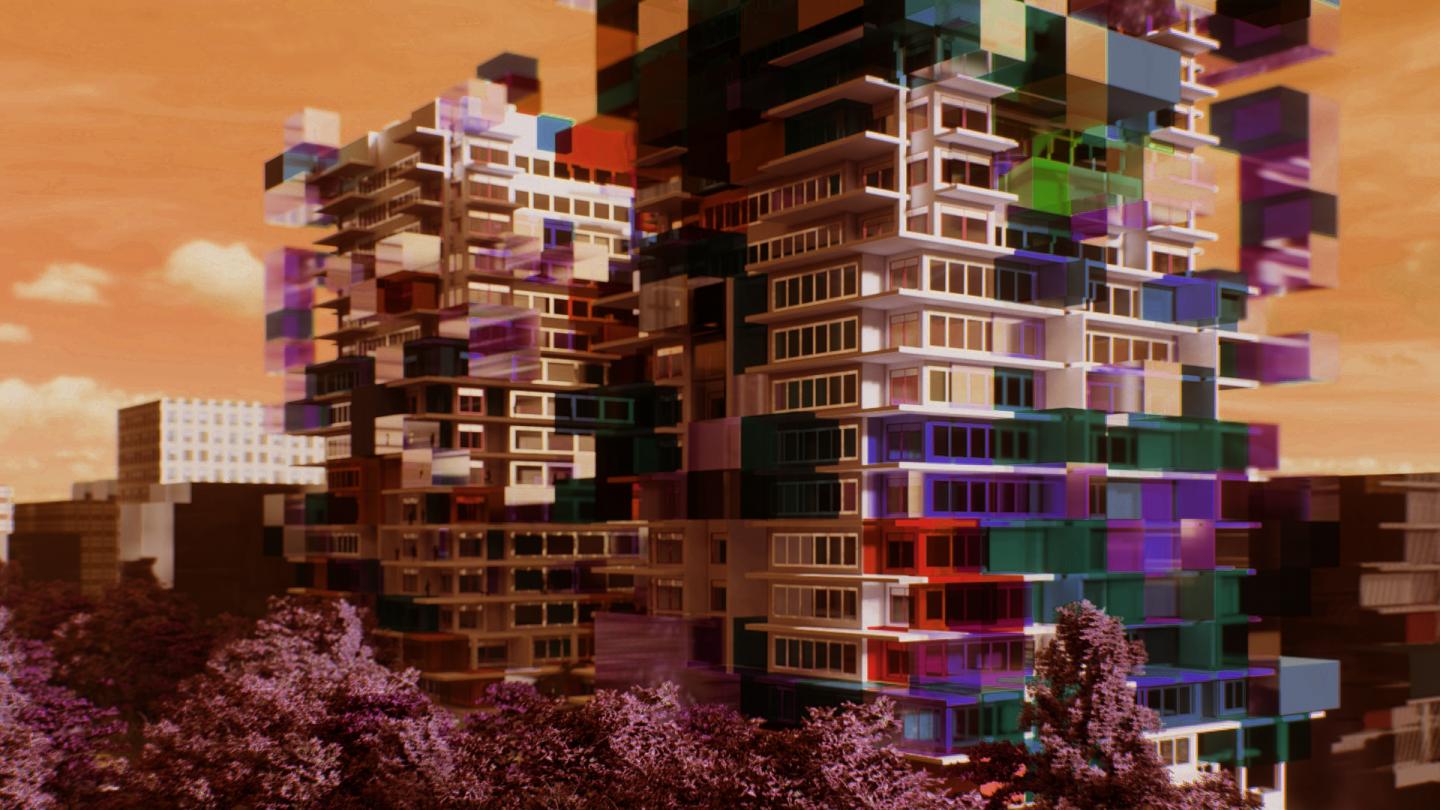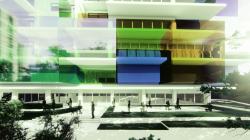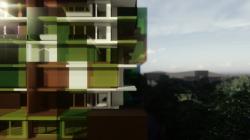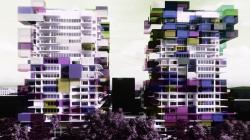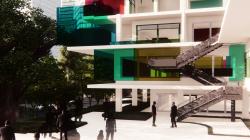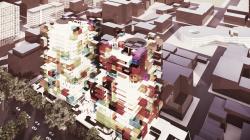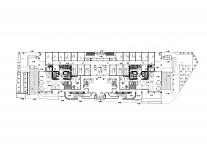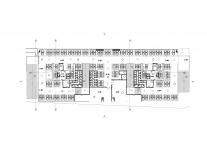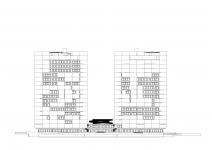Tabriz Twin Towers: A Symbiosis of Parametric Design and Energy-Conscious Architecture
This proposal for the Tabriz Twin Towers project is the result of a winning design competition entry, distinguished by its innovative approach to energy sustainability, parametric design, and urban wellness. Situated in Tabriz, a city known for its cold climate, the design directly addresses regional environmental challenges while pushing the boundaries of contemporary facade architecture. The project encompasses approximately 90,000 square meters and rises to a height of 15 stories, presenting a dynamic and multifaceted urban landmark.
At the core of the design philosophy is a powerful commitment to energy performance. The facade, in particular, is an active component of the building's sustainable strategy. It is composed of a matrix of colored, glazed cubic volumes, which are not merely decorative elements but serve a critical, high-performance function. These cubes act as passive solar greenhouses, trapping solar radiation and creating a thermal buffer zone. This effect is paramount in a cold climate like Tabriz, where the intelligent harnessing of solar gain can drastically reduce reliance on conventional heating systems. By pre-warming the air between the outer facade and the building's envelope, these greenhouse volumes significantly lower energy consumption and minimize thermal loss, contributing to a highly efficient and resilient building system. This facade performs as a living skin, responding to environmental conditions to optimize interior comfort.
Beyond its sustainable attributes, the project is a masterclass in parametric design. The entire structural and aesthetic framework is generated through a parametric process, allowing for the complex, non-uniform arrangement of the facade cubes. This computational approach enables a high degree of formal sophistication and adaptive variation that would be unachievable with traditional design methods. The result is a facade that appears to be in a state of controlled flux, with a cascade of colorful volumes extending from the main building mass, creating a visually striking and unique architectural identity. The parametric logic ensures that the building is not a static object but a dynamic form, with each element's position and orientation optimized for both performance and aesthetic impact.
A critical aspect of the design is its deliberate subversion of the prevailing urban context in Tabriz. The project challenges the city's monochromatic and often sterile urban landscape, which is dominated by a palette of gray and raw concrete structures. In stark contrast, the Tabriz Twin Towers introduce a vibrant and fully chromatic facade. This deliberate use of color serves a higher purpose within the project's urban-wellness framework. Color psychology plays a significant role in human well-being, and the introduction of a varied and lively color scheme aims to uplift the urban environment and foster a sense of vitality and positive energy for both its inhabitants and the surrounding community. This building is not just a place to live or work; it is an active contribution to the psychological health and visual richness of the city, acting as a beacon of modern, human-centric design.
2022
In conclusion, the Tabriz Twin Towers project represents a holistic and forward-thinking architectural solution. It seamlessly integrates advanced computational design with a pragmatic, climate-responsive approach. By utilizing a sophisticated passive solar facade, embracing the flexibility of parametric modeling, and making a bold statement with a colorful, wellness-oriented design, the project sets a new precedent for sustainable and architecturally significant development in the region.
Lead Architect and Urban Designer : Mehraz FFrahani
Design Team :
Fereshte Farahani, Mahdieh Hassanpour, Amirali Sabouri
Design Year : 2022
