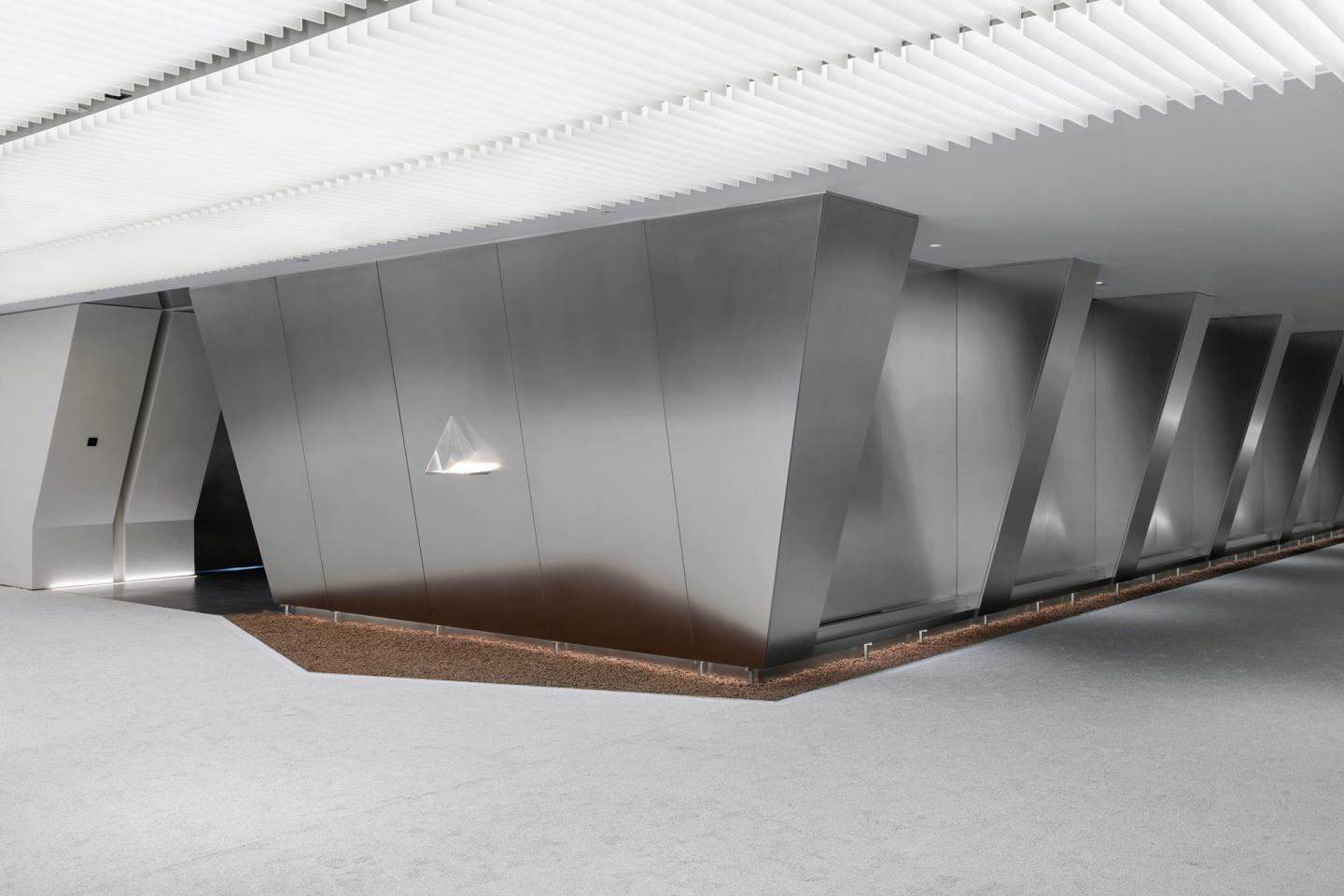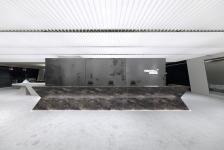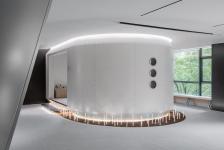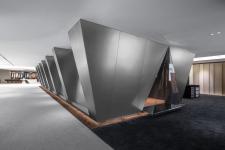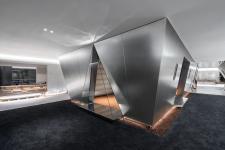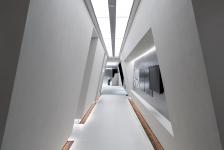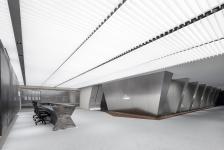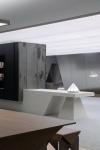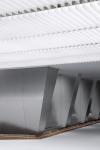Wuhan, China – Karv One Design has partnered once again with Pinwell to transform a conventional office showroom into a 2000 sqm experiential journey. The space embraces a “Tech-Zen” philosophy, combining cinematic spatial storytelling with bold geometry and serene natural sensibility. Moving beyond traditional product displays, the design explores how people can stay focused, connected, and inspired in technology-rich work environments, returning humanity and poetry to the modern workplace.
The journey begins at the elevator lobby, where an inverted pyramid ceiling creates a dramatic welcome. This striking architectural feature sets the tone for an experience that challenges traditional office design paradigms. Rather than simply displaying products, Karv One has crafted a narrative that guides visitors through various spatial experiences.
Throughout the space, the design team has masterfully incorporated products from international brands including Steelcase, EGGER, and CLEAF. These elements are not merely displayed but integrated into functional settings that show their practical application in contemporary work environments. The reception desk itself serves as a demonstration of material possibilities, crafted from EGGER panels to showcase their flexibility and aesthetic potential.
One of the most notable spaces is the multifunctional area, where Karv One overcame height limitations through innovative ceiling design. The luminous, sequenced ceiling creates an illusion of depth and space, while flexible furniture arrangements allow the area to adapt to various needs - from formal presentations to casual collaborations.
The project's core concept shines brightest in its most unexpected spaces. Tucked away at the end of the hall is the Space Capsule Tea Room. A sleek, metallic pod exterior houses a warm, minimalist Chinese-style tea ceremony setting. This striking juxtaposition of cold tech and warm cultural ritual creates a profoundly calming and unique experience. A circular window intentionally frames a living landscape painting, bringing the changing seasons into the serene interior. This embodies the idea that inspiration often sparks in moments of ease.
Karv One's approach to the VIP meeting room demonstrates their understanding of evolving work patterns. The space combines functional requirements with imaginative design, featuring custom "Mars red" carpeting and leather-clad walls that provide both visual impact and practical comfort. The design encourages different modes of interaction, acknowledging that effective meetings can take various forms.
The office areas, featuring Steelcase solutions, are designed as a "creativity field." There are no fixed templates here. Work can happen at a communal bench, in a focused phone pod, or during a standing meeting at the integrated bar. This reflects the global shift towards activity-based working and flexible office scenarios that cater to diverse work styles and tasks.
The bar lounge area exemplifies the project's integration of natural elements. A geometric waterscape adds movement and sound to the space, creating a focal point that is both aesthetic and functional. This multi-functional hub, equipped with an intelligent kitchen system and concealed sliding doors, can switch between open daily use and closed event modes.
What sets this project apart is that Karv One has provided both a vision and a practical example of what the future workplace can be—one that is flexible, immersive, and profoundly human-centric. It is a practical, adaptable environment that demonstrates the very products it features for Pinwell and its brand partners. This is a space where innovation is not simply explained—it is felt, experienced, and lived.
2023
2024
Pinwell with its "Tech Zen" philosophy, transforming a 2000㎡ space into a surreal sci-fi narrative. Designed by Karv One Design, the project merges geometric aesthetics with montage circulation, creating a semi-open "canyon" that connects multifunctional zones—from an inverted pyramid elevator lobby to a spaceship-inspired tea room and a whimsical "Martian potato" meeting area. The space serves as both a technological theater and a poetic natural retreat. Overcoming low ceiling constraints with luminous ceilings, the design integrates innovative products from Steelcase, EGGER, and other global brands, blending material showcases with immersive experiences. Flexible furniture and hidden sliding doors enable seamless transitions between exhibitions, meetings, and social interactions, while water features and greenery harmonize technology with humanity. This visionary project reimagines office value, offering cutting-edge solutions that empower brand storytelling and market evolution.
Project Name: Pinwell
Client: Pinwell (Wuhan) Spatial Application Design Co., Ltd.
Client Team: Pinwell Design / Operations Department
Interior Design: Karv One Design
Lead Designer: Kyle Chan
Principal Designers: Derek Ng / Yang
Design Team: Bruce Li / Juan Lin / Lou Lu / Wenyao Feng / Sherman Li / Tain Cen / Cynthia / Jiabin Yang
Soft Furnishings:Carrie Kuang / Tiffany Sun
Lighting Design: Anais Guo
