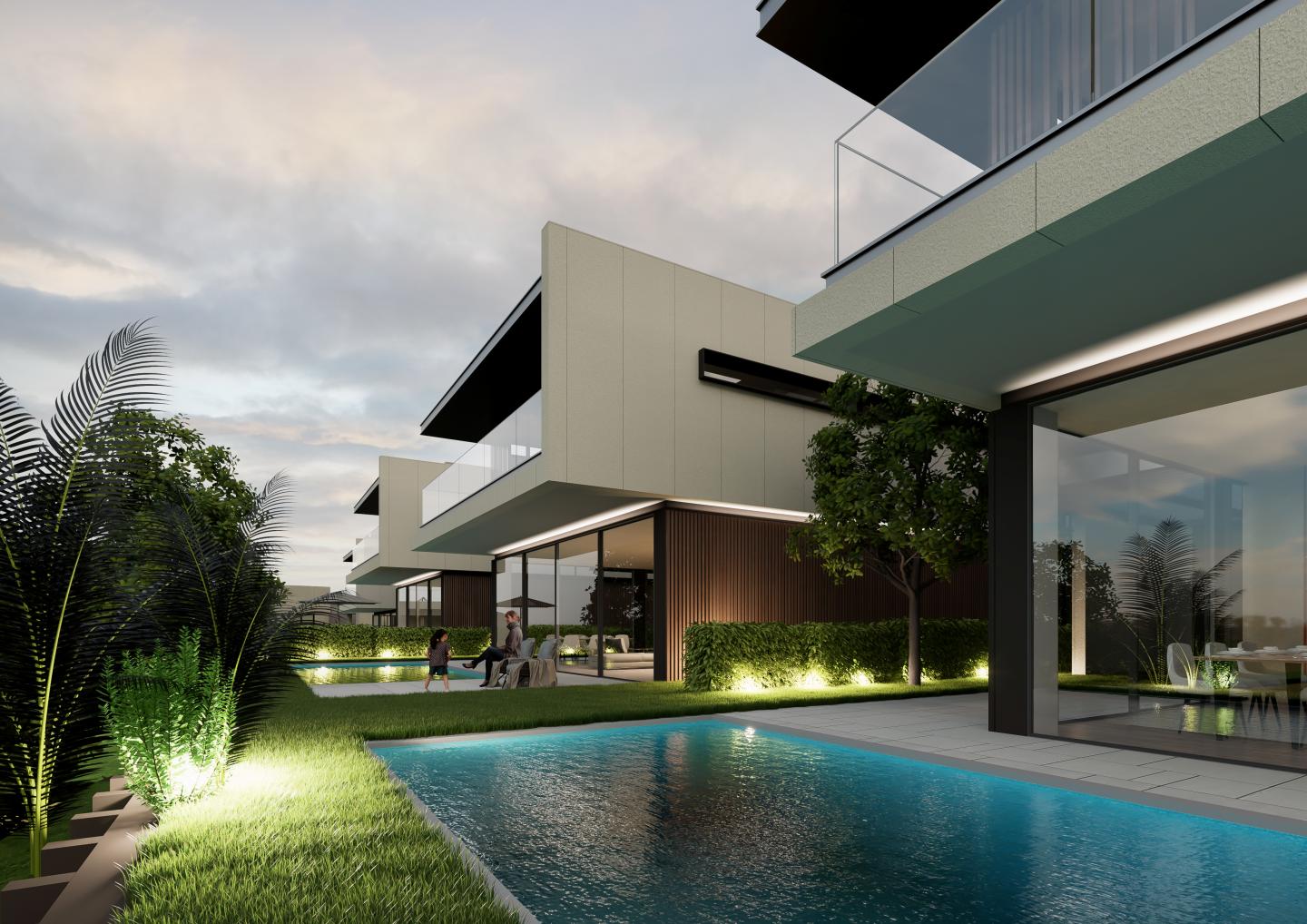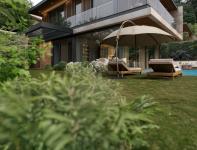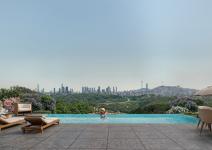Ayra Beykoz is conceived as a contemporary residential development that defines a delicate transition between urban life and natural landscape, nestled within the forested terrain of northern Istanbul. The project aims to create a sustainable living environment that enriches its context and integrates seamlessly with the topography, offering high living standards within a low-density framework.
The site's natural slope serves as a key driver in shaping both the spatial configuration and architectural massing. Buildings are terraced along the gradient, oriented toward the forest view while preserving visual privacy between units. This design strategy enables uninterrupted vistas and generous daylight intake, while stepped volumes introduce increased ceiling heights in key social spaces—resulting in bright, spacious interiors that open directly to private gardens through expansive glass surfaces.
Each unit is accompanied by a dedicated garden and private pool, envisioned not only as aesthetic or recreational elements but also as wellness spaces supporting rest, renewal, and mental wellbeing. These outdoor extensions enhance the sense of domesticity and expand the living experience beyond the interior walls.
Semi-open terraces and balconies are designed as functional outdoor rooms, oriented toward the landscape and integrated with sun-shading and overhang systems. These elements improve comfort and energy performance while fostering a seamless relationship between indoor and outdoor living. Passive climate strategies such as solar control, cross ventilation, and natural shading are embedded within the architectural envelope.
Positioned as a rare “urban oasis” within the city, Ayra Beykoz reinterprets the idea of residential living by emphasizing harmony with nature. Through its sensitive siting, panoramic orientation, spatial permeability, and layered program of social amenities, the project delivers a refined and sustainable lifestyle model—rooted in context, yet designed for contemporary living.
2025
Location: Beykoz, Istanbul, Turkey
Client: Grandis
Status: In Progress
Construction Area: 30.000 m²
The construction system of Ayra Beykoz is founded on sustainable, durable, and environmentally integrated architectural principles. The buildings utilize a steel structural system, allowing for minimal intervention to the sloped terrain and ensuring a lightweight, adaptive settlement. Facades are clad in locally sourced natural stone, enhancing thermal mass performance while seamlessly blending the architecture into the surrounding landscape. High-performance glazing, coupled with shading elements, supports passive climate control, while the layout promotes natural ventilation and optimal daylighting. Integrated systems such as rainwater harvesting, smart home automation, and energy-efficient equipment further reduce environmental impact. This holistic approach ensures that the development offers both environmental harmony and a long-lasting, high-comfort living environment.
Salih Cikman, Orhan Aydilek, Cansu Aydilek, Merve Beker, Büşra İzmirlioğlu







