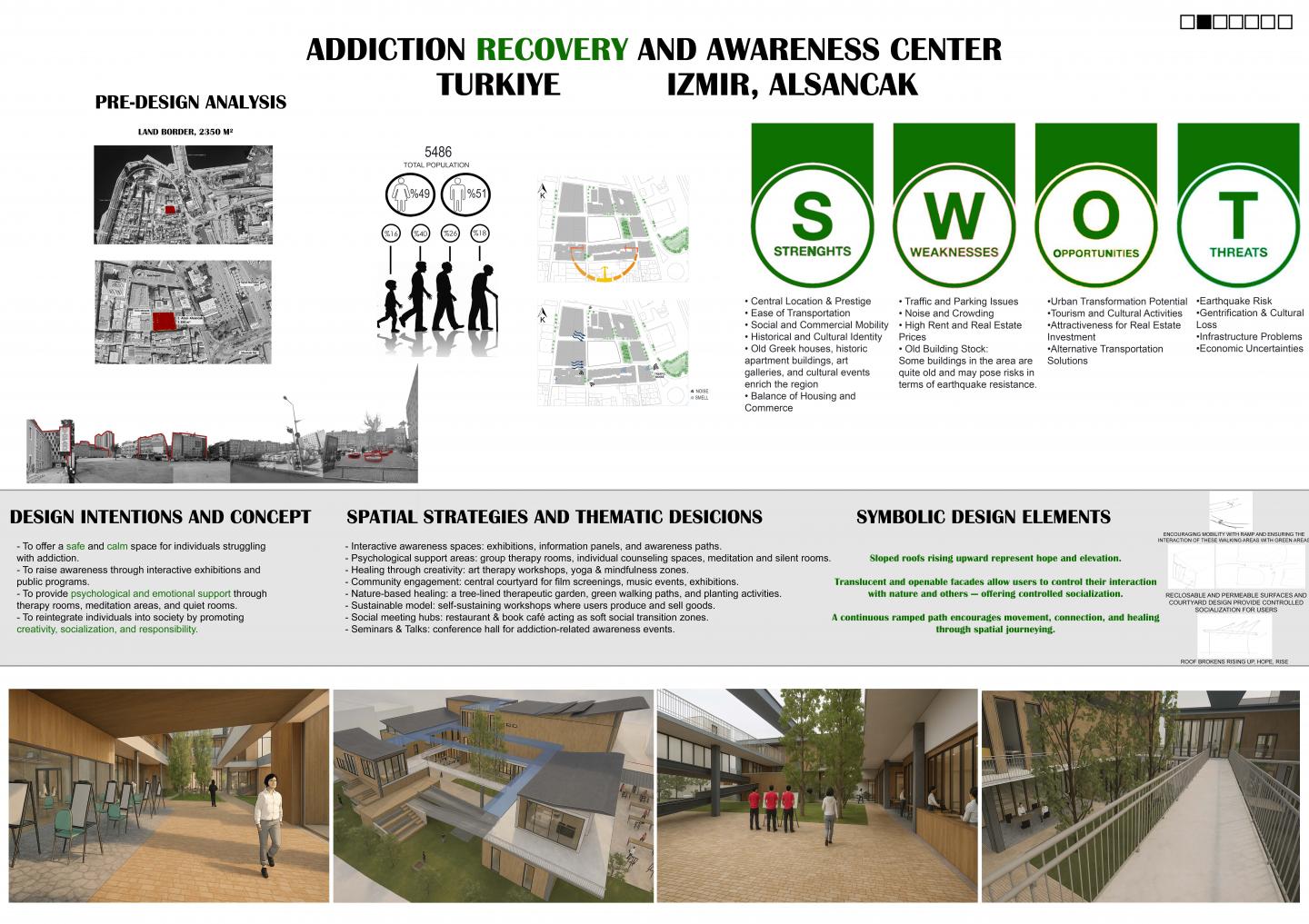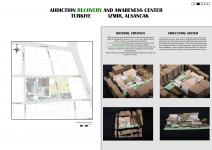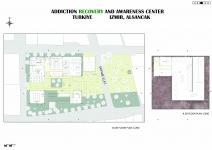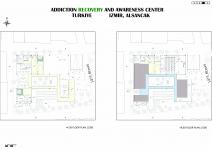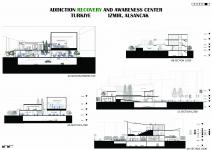The project aims to create a spatial response to the rising addiction rates among adolescents in Alsancak, a district increasingly associated with entertainment, substance use, and social detachment. Once a vibrant residential and cultural hub, Alsancak has gradually lost its historical identity due to rapid urban transformation, commercial overdevelopment, and gentrification.
This design reclaims the site as a place of healing, awareness, and reintegration by proposing a restorative architectural language. The spatial strategy is centered on controlled socialization, achieved through layered courtyards, interactive awareness zones, and transparent yet defined borders. A gradual spatial progression—from solitude to connection—is emphasized through a therapeutic sequence including private counseling rooms, sensory meditation areas, art therapy studios, and shared green gardens.
Nature becomes an integral element of the healing process. Green corridors, edible gardens, and a tree-lined walking ramp promote both physical activity and mental recovery. The ramps are interspersed with semi-open terraces, allowing users to pause, reflect, and engage with nature. Sloped roof forms symbolize elevation and renewal, while permeable facades allow users to define their boundaries and rhythm of interaction.
The center serves not only as a haven for individual recovery but also as a public interface for awareness campaigns, social dialogue, and inclusive education. Ultimately, the project reflects the belief that architecture can shape behavior, foster resilience, and offer spatial justice in a rapidly transforming urban landscape.
2025
The Project is organized around a central courtyard that functions as a transitional and communal space, connecting private therapy zones with public awareness areas. A continuous ramp gently weaves through the site, offering not only physical movement but also a therapeutic journey that mirrors the user’s mental progression. Along the ramp, resting terraces are integrated to create moments of pause, reflection, and interaction with nature.
The building is distributed across multiple levels. Private counseling and meditation rooms are placed on the upper floors to ensure seclusion and serenity, while public functions, such as exhibitions, seminars and a café are located at ground level to encourage accessibility and community engagement.
Roof forms slope upward toward the outer edges, symbolizing hope and psychological uplift, while permeable glass facades facing the courtyard open up fully to allow natural ventilation and spatial fluidity.
Natural materials such as timber, stone, and vegetated surfaces enhance the sensory experience and promote emotional grounding. Green pockets, planting areas, and a tree-lined path strengthen the bond between users and the environment.
The center is designed to be inclusive, barrier-free, and flexible. Workshops and display zones support user participation and economic sustainability through self-expression and production. The spatial layers reflect a gradual transition from isolation to social reintegration, both architecturally and emotionally.
Doğa BOZDOĞAN (Designer)
Prof. Dr. Rengin ZENGEL (Instructor)
