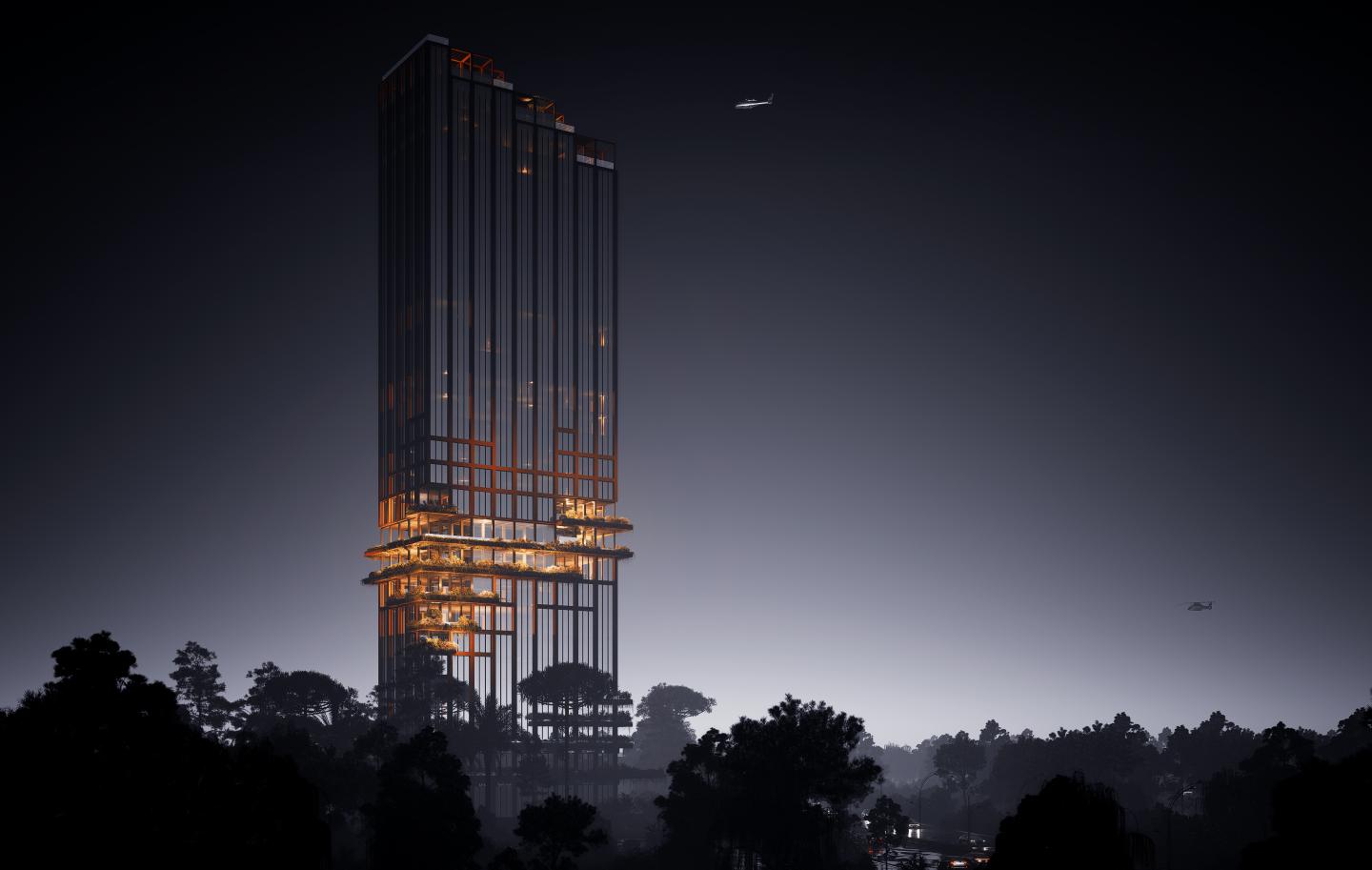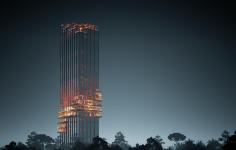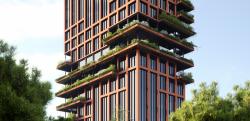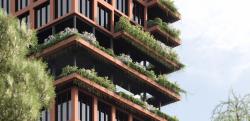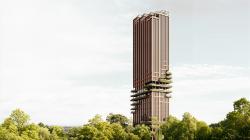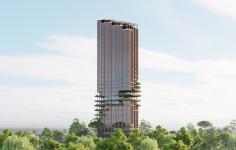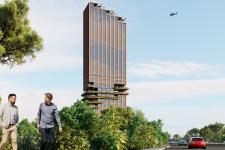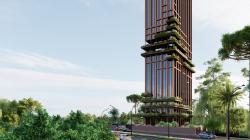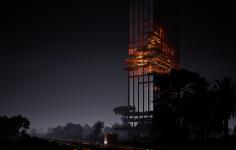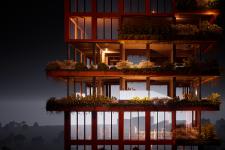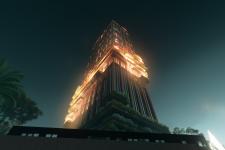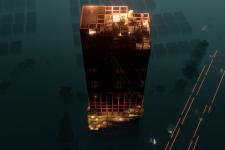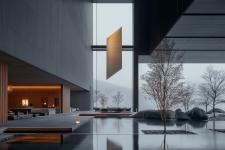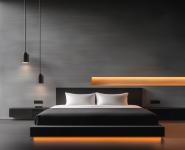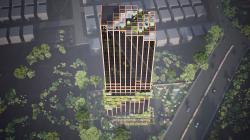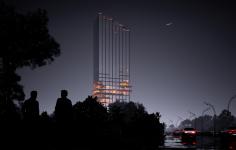A New Typology for Urban Living in Hyderabad
Located in the fast-evolving urban fabric of Hyderabad, this project redefines the relationship between architecture, greenery, and lifestyle. Combining commercial space, serviced apartments, and community-focused amenity zones, the building introduces a new vertical typology that is both functional and experientially rich. With its terracotta façade and integrated landscape design, it creates a strong identity while addressing the realities of climate, density, and user well-being.
Ground Floor: Active Commercial Edge
At the street level, the project establishes a lively commercial base designed to integrate seamlessly into the surrounding context. The ground floor houses a curated mix of retail and café spaces, creating an animated edge that remains accessible and inviting to the public. Large openings and shaded walkways enhance the pedestrian experience, while the porous ground floor layout encourages fluid movement between inside and outside.
The use of terracotta throughout the column grid adds warmth and tactility to the public interface, giving the project an immediate sense of permanence and character. This material choice not only reflects the region’s earthy palette but also performs well in Hyderabad’s climate, offering durability and thermal efficiency.
Serviced Apartments: Vertical Living with Access to Nature
Above the commercial zone, the tower is composed of serviced apartments designed for flexible, contemporary urban living. Each unit is planned to maximize light, cross ventilation, and panoramic views across the city. Full-height glazing is recessed within the terracotta frame, balancing openness with shade and privacy.
The repetition of the vertical façade elements creates a sense of rhythm and consistency, while the breaks introduced by green terraces offer visual variation and relief. Rather than relying solely on enclosed amenities, the project incorporates open-air zones at regular intervals—offering residents meaningful access to greenery, light, and shared experiences.
Mid-Tower Amenities: Carved Green Terraces
Strategically placed throughout the mid and upper levels of the tower are a series of breakout terraces—dedicated to amenities such as lounges, co-working pods, fitness zones, and informal gathering spaces. These double-height voids break the monotony of the tower and serve as sky gardens—shared social spaces that feel open, breathable, and distinctly different from typical indoor amenities.
The terraces are wrapped in planting, integrating native shrubs, trees, and climbers to improve microclimate and air quality. Shaded pergolas and structured seating areas allow these spaces to function comfortably throughout the day. By embedding these garden platforms into the building’s structure, the design ensures that greenery is not an afterthought but a core part of the vertical living experience.
Rooftop Experience: An Urban Oasis in the Sky
At the top of the tower, the design opens up into a large, stepped terrace framed by a grid of exposed terracotta columns. This level functions as a collective amenity zone for residents—offering semi-open lounges, informal seating clusters, and panoramic views of the city. The design extends the idea of a rooftop from a single-use utility space to a true lifestyle experience.
The layout of this rooftop garden is modular, flexible, and connected to the building’s overall structure. Planting is integrated throughout the stepped grid to maintain continuity with the green terraces below, while offering visual privacy between zones. This level is ideal for events, evening relaxation, or simply a quiet escape from the bustle of the city.
Materiality: Rooted in Context, Built for Climate
The defining feature of the building is its terracotta envelope. Rather than using it as a surface treatment, the material is expressed structurally, giving the façade depth and presence. Terracotta offers multiple advantages—natural insulation, low maintenance, fire resistance, and a long lifespan—all while connecting the architecture to local material traditions.
Its color and texture change subtly with the light, giving the building a dynamic appearance through the day. Against the greenery of the terraces and the dark glazing of the façade, the terracotta creates a balanced and visually rich contrast.
Environmental Performance and Design Strategy
This project places strong emphasis on sustainability and passive design. Large overhangs, recessed glazing, and integrated vegetation reduce solar gain and improve comfort across all zones. The inclusion of intermediate green terraces and rooftop planting contributes to lowering the overall heat island effect, while providing a buffer for noise and pollution.
Rainwater harvesting systems are incorporated to reuse water for landscape irrigation, and the building is solar-ready to accommodate future energy needs. Cross-ventilation strategies and open-air circulation corridors reduce reliance on mechanical cooling in the shared zones. Overall, the design strategy blends form and function to minimize environmental impact while enhancing user comfort.
Urban Context and Scalability
Situated in a rapidly developing precinct of Hyderabad, the tower addresses the growing demand for compact, high-quality residential solutions within mixed-use environments. It offers the advantages of density—efficiency, connectivity, and compact infrastructure—while maintaining a strong focus on livability.
The commercial base ensures street-level engagement, while the serviced apartments and integrated amenities offer long-term value for residents and operators alike. The breakout terraces make the high-rise experience more humane and connected to nature, turning verticality into an asset rather than a compromise.
Conclusion: A Balanced Urban Prototype
This project is a model for a new kind of development in Indian cities: compact, climatically responsive, socially engaging, and environmentally responsible. It demonstrates that towers can offer more than just built-up area—they can create lifestyle, community, and connection with nature, even in a dense vertical format.
Through a clear structural expression, material authenticity, and integration of landscape, the building offers a refined and future-facing urban living experience. It stands as a symbol of how thoughtful design can elevate both architecture and everyday life.
2025
SITE AREA: 4562.88 SQM
BUILT UP AREA: 24867 SQM
DESIGN
AMIT GUPTA, BRITTA KNOBEL GUPTA
PROJECT LEAD
SENIOR ASSOCIATE: SONAL DONGRE, NITISH TALMALE
TEAM
ANJAN MONDAL, SEENAM BHAGAT, SARTHAK SHARMA, YATHARTH SAGAR SINGH, FAIZAN SHARIEF, AMRIT DUTTA, POOJA BAGARI
Pixel Tower by Studio Symbiosis in India won the WA Award Cycle 51. Please find below the WA Award poster for this project.

Downloaded 0 times.
