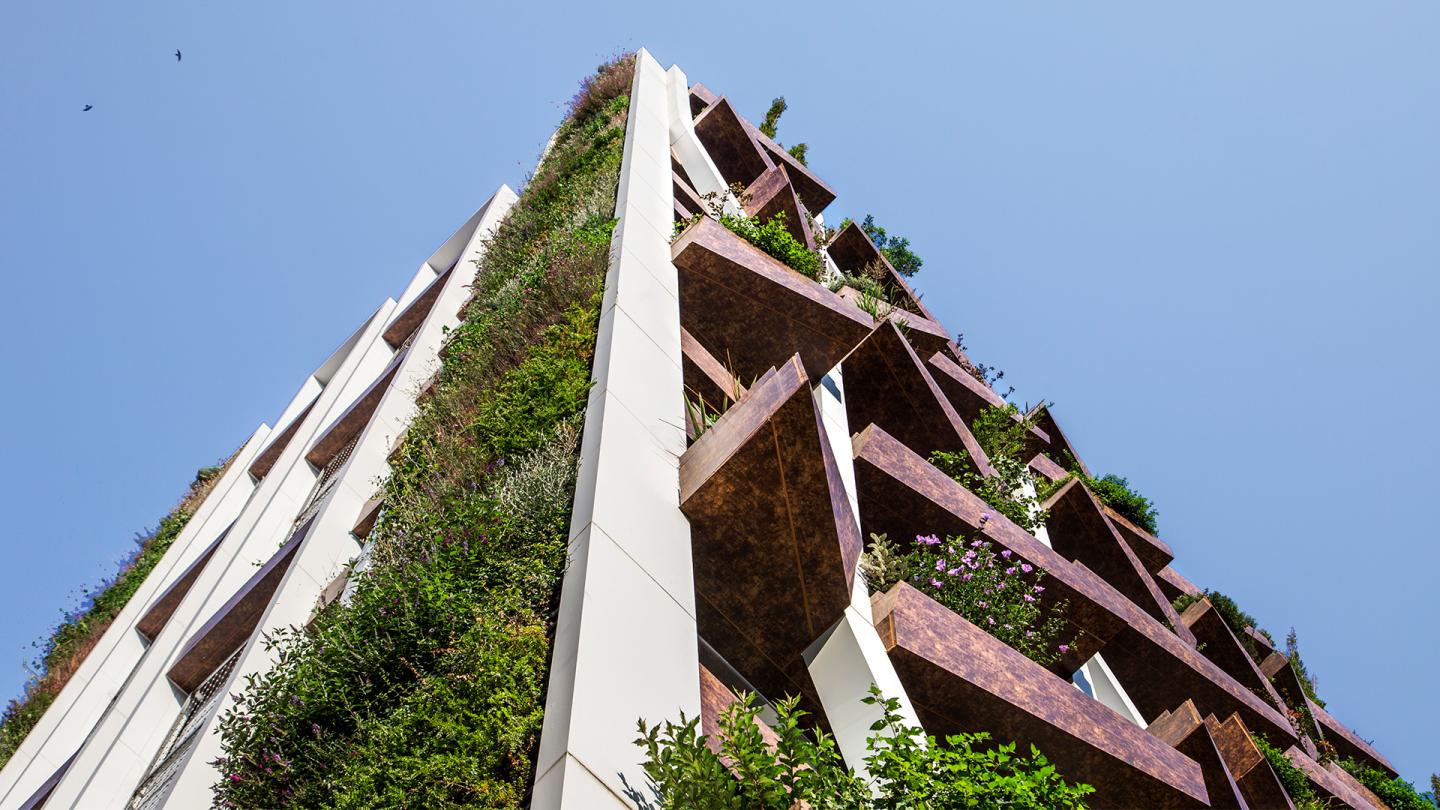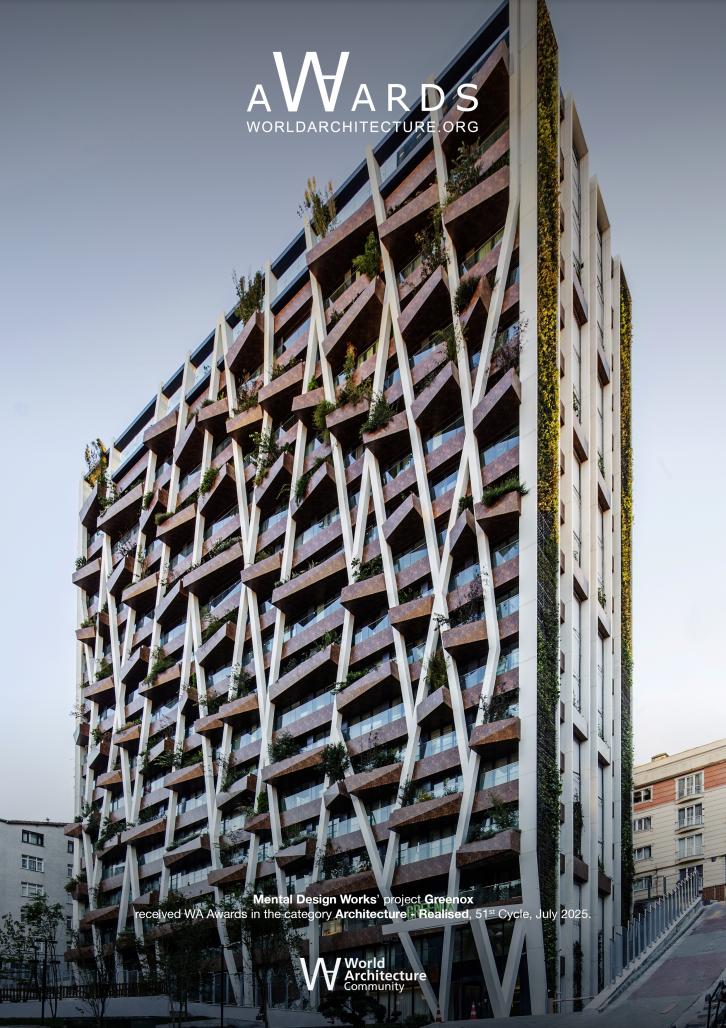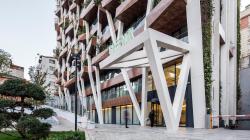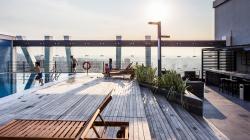Greenox Residence is situated in Istanbul, Levent district, European Side, where many financial centres, offices, shopping malls and plazas are situated. While many structures are being rebuilt under the name of urban transformation, Levent is one of the most valuable centres Istanbul has. While having a large potential of population density, and a complex urban touch and life, it also is very close to transportation alternatives.
The first thoughts about Greenox were emerged because of its increasing population and the thriving amount of concrete used in it, Greenox can lead the city into a change using the potential provided by Istanbul's location. The design started to form when the word, change, was set to a meaning of not to destroy the existing and build a more modern or similar version, but to develop positive effects on people, city and the environment. When the city's and the region's problems were inspected, it was found that the concept, green focus, had to be improved, strengthened and changed. The colour green was literally integrated into the building exterior tchange the characteristics of the region it is being constructed, to introduce nature with city, to recover the lost plant varieties that had fallen in the area, to "Revive nature in the city".
17 floors with 170 quarters were designed to be either 1 1 or 2 1 flats, above the entrance level, which has service areas addressing residents' moods and needs.Scenarios were thought of, that ensure the maximum amount of usage and efficiency in the private areas.
Taking inspiration from the nature, tree branches figure form the building’s facade.The main purpose is carrying the connection with green from the second dimension to the third dimension and creating a living organism on the shell of the building.
Inspired by the forest/tree structure's natural layers, it was ensured that the core will be a living organism that unites with its surroundings, by using the land and clearing effectively, upgrading the connection of green from the second dimension to the third dimension. The exterior that carries trees and plants that have life embracing branch forms, is the cornerstone, giving the structure its character. The park situated right beside the project location was added to the design, forming a scenario that unites with its environment.
2017
2022
Location: Levent, Istanbul, Turkey
Client: Aycan-Feres
Status: Built
Site Area: 2.250 m²
Construction Area: 20.540 m²
The façade of Greenox features a three-dimensional green layer formed by modular planter systems attached to steel supports. Integrated with automated irrigation and drainage infrastructure, this system ensures healthy plant growth and brings a living quality to the building envelope. The branching steel elements not only structure the green shell but also emphasize the building’s organic character.
The design establishes a strong visual and physical connection with the adjacent park, creating a seamless transition between public, semi-public, and private spaces. Social areas—including a multi-purpose room on the ground floor and shared recreational zones on the terrace—support a sense of community.
Guided by sustainability principles, the project incorporates passive design strategies such as natural ventilation, optimized daylight use, and high-performance insulation. Rainwater is collected and reused for landscape irrigation, while local and low-emission materials help minimize environmental impact. The green façade enhances biodiversity, improves air quality, and reduces the urban heat island effect—serving as both a visual and ecological asset.
Salih Cikman, Orhan Aydilek
Greenox by Mental Design Works in Turkey won the WA Award Cycle 51. Please find below the WA Award poster for this project.

Downloaded 0 times.
Favorited 1 times












