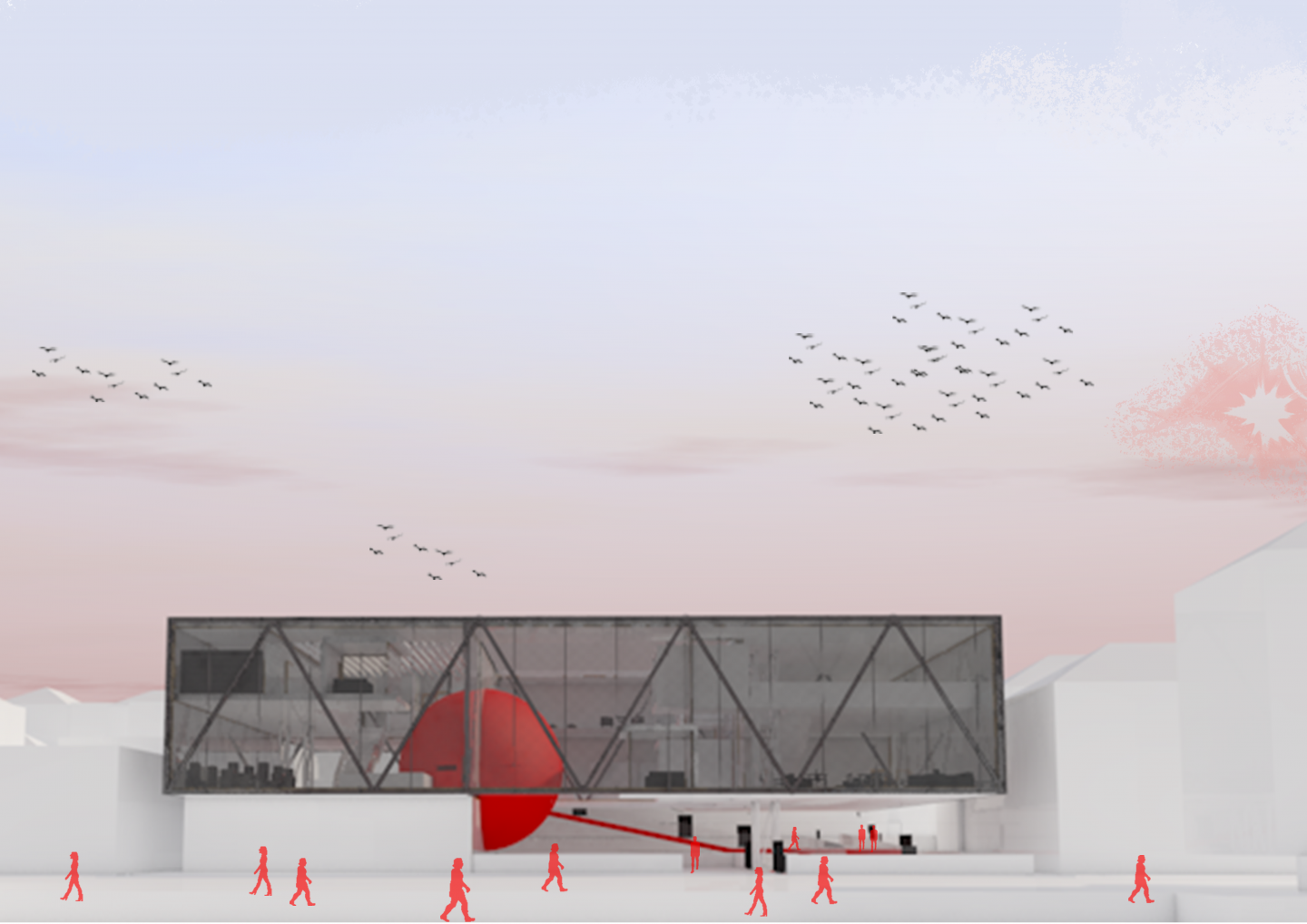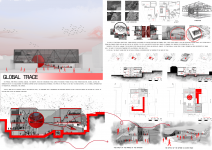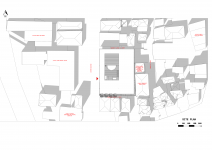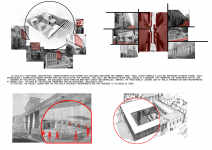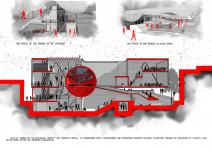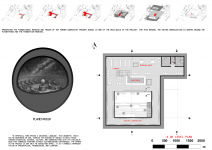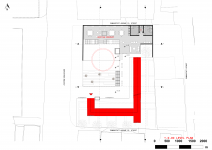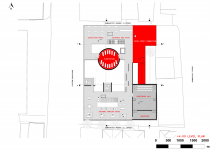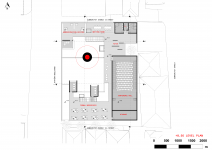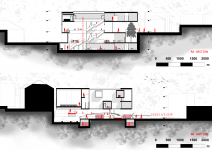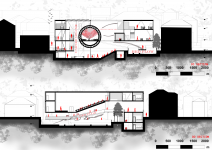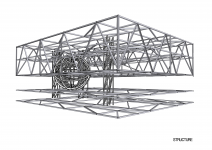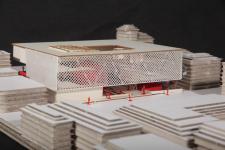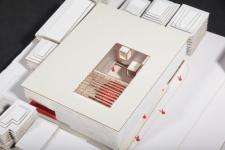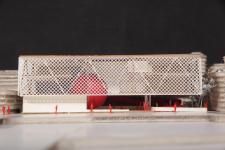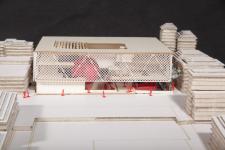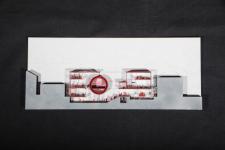Located in the heart of Ayvalık's historic fabric, the former Cumhuriyet Primary School site stands as a significant urban void—once an active public space, now abandoned and disconnected from the community. Surrounded by narrow streets and bay-windowed houses, the site demands an intervention beyond simple reuse. This project reimagines the area as a cultural and educational center under the umbrella of UNESCO, bridging local memory and global consciousness.
The core conceptual approach of the design revolves around the idea of a global imprint. This idea is materialized through a spherical structure placed at the center of the site—both physically and symbolically. The sphere, as a geometry with no beginning or end, embodies a sense of inclusivity that transcends all differences. Echoing UNESCO’s mission to build peace through culture, education, science, and communication, the sphere leaves a universal mark on the historical context of Ayvalık. It also serves as a spatial trace that replaces the lost school with new knowledge.
Functioning as a planetarium and digital exhibition space, the sphere represents the digital knowledge of the future, in contrast to the stone memory of the past. The preserved foundation remains of the old school, approximately 40 cm high, form the spine of the project. These remnants are not merely protected but actively integrated into the spatial narrative. They become part of a continuous and experiential circulation path. Visitors enter the site through a ramp that begins among the foundational remains. This ramp both establishes a connection with the historical traces and gently follows the site's topography. At the end of the ramp, the upper street connection provides a strong pedestrian relationship with the existing urban fabric while significantly enhancing the site's accessibility.
The planetarium not only hosts a digital exhibition inside its interior but is also designed so that its exterior surface can accommodate digital projections. In this way, the building becomes observable not only from the inside but also from other surrounding spaces. Viewing modules placed around the structure allow the digital surface to be experienced from different angles. This space offers an innovative and contemporary contribution to Ayvalık’s historical and cultural fabric, creating an interactive learning environment that provides users not only with information but also with experience. Already prominent for its cultural heritage and touristic value, Ayvalık gains a new cultural layer from a different perspective through this project.
2025
The project is located in the center of Ayvalık on a 1240 m² plot. Due to the preservation of existing foundation remnants, the buildable area is limited to approximately 800 m². The main structural system of the building is made of steel, and the spherical main volume is designed as a mega structure elevated on three steel columns. This sphere is clad with PTFE-coated fiberglass mesh on its exterior surface. The building is designed with a ground floor plus two additional levels, and the total enclosed area is 1900 m². Transitions between open, semi-open, and enclosed spaces are carefully considered, with circulation supported by amphitheater-style seating, ramps, and platforms at different levels. The project also includes accessibility solutions suitable for individuals with disabilities.
Student : Mine Yıkar
Project Coordinator : Yenal Akgün
