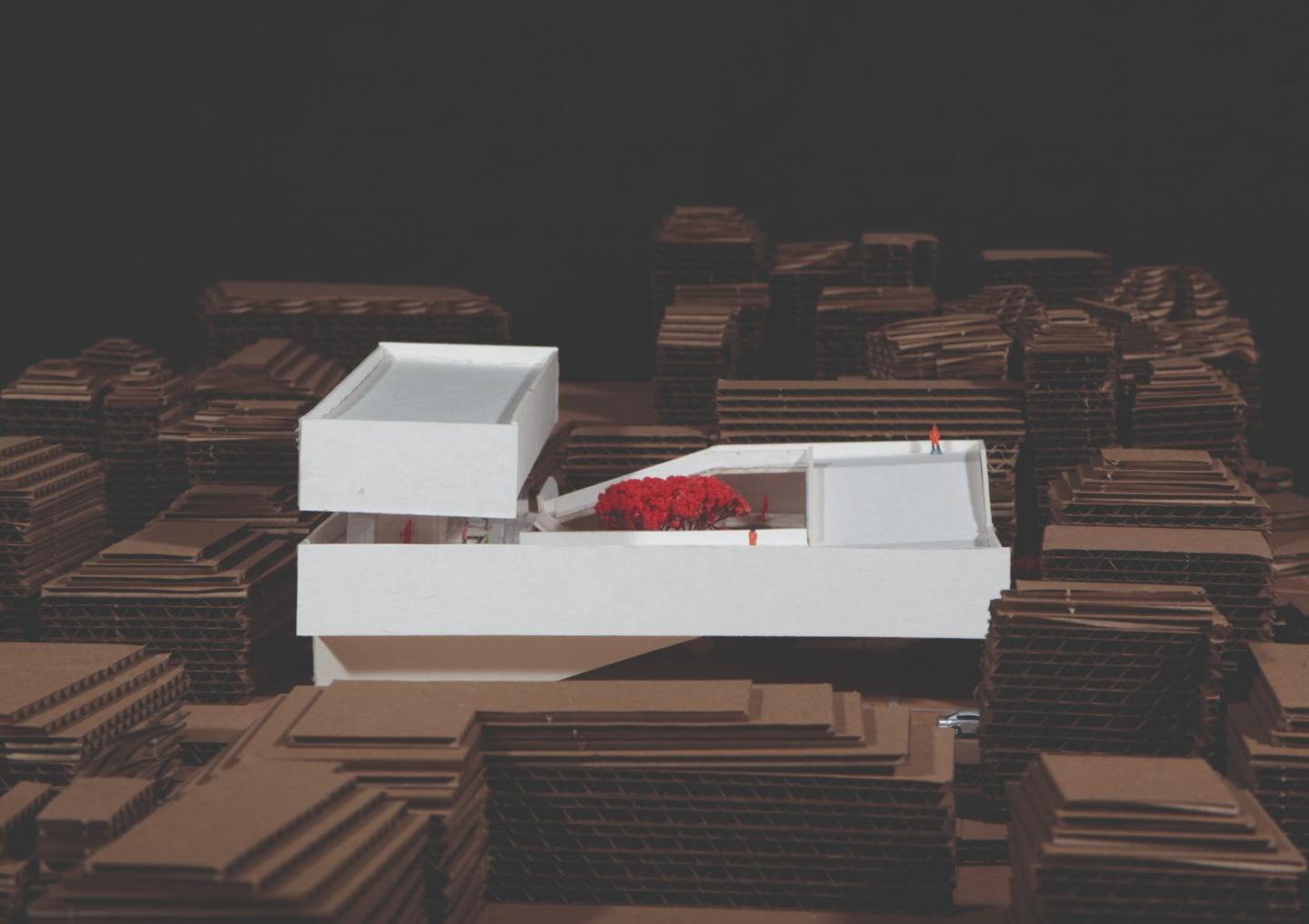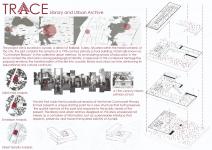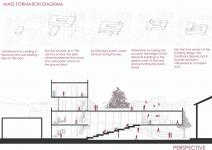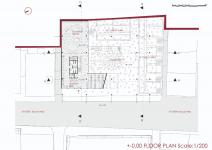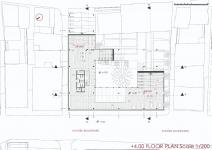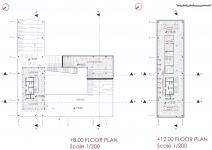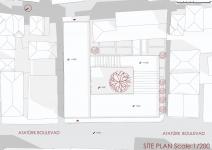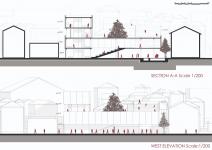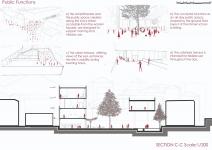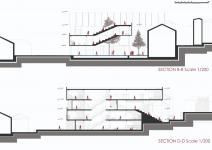The design decisions of this project, located in Ayvalık, have been shaped by a strong relationship with the city’s historical memory. The site has hosted successive educational institutions over the past two centuries: first the Ayvalık (Kydonia) Academy, then the Gymnasium Kydonion, and most recently the Cumhuriyet Primary School. In acknowledgment of this enduring legacy, the original courtyard school layout—still traceable on the site—has been preserved and reinterpreted through a contemporary architectural lens.
Every architectural intervention leaves traces—intangible in the urban fabric, tangible in the terrain. The building proposed here inevitably inscribes such a trace: “TRACE.” This trace, however, is conceived as a spatial interface—permeable, light, and minimally invasive. In the collective memory of the city, the site is closely associated with education; thus, the library function has been envisioned as a contemporary medium through which this pedagogical heritage is continued. In parallel, the richness of Ayvalık’s urban archival potential has necessitated the inclusion of an archival function within the building.
The design adopts a public-oriented approach from the outset. Despite its dense residential fabric, Ayvalık lacks sufficient public open spaces where inhabitants can gather and socialize. Responding to this gap, the proposal integrates multiple terraces, while a generous central courtyard, linked to a children's library, encourages young users to engage with both the historical remnants and the act of reading in an inspiring atmosphere.
Libraries, especially when combined with amphitheatrical forms, are no longer solely repositories of information but transform into contemporary civic spaces that foster social engagement. In line with this perspective, Ayvalık’s distinctive pitched roof typology is reinterpreted through modern terraces, establishing a dialogue between the traditional and the contemporary.
The pedestrian axis along the rear street constitutes a key element of the design strategy. Visitors entering from this axis are led through a spatial journey that culminates in the urban terrace and subsequently transitions into the library. The top floor hosts a quieter, more focused area, specifically designed for researchers studying the history of the city.
2025
One of the primary concerns emphasized throughout the design process was the trace the building would leave on both the city and the land. This trace should not be understood merely as a physical intervention, but rather as a spatial narrative—defined through the relationship established with the user, the interaction with the surrounding context, and a sensitivity toward the site's historical layers. Accordingly, the building was conceived as a spatially permeable structure—one through which users can flow, maintaining a continuous dialogue with its environment. However, this permeability was carefully balanced to avoid producing undefined voids; instead, it aimed to generate spatially rich, characterful, and meaningful environments.
The archaeological remnants found on the site played a decisive role in shaping the building’s footprint. In order to preserve and reveal these remains, the building's contact with the ground was minimized, and the structure was envisioned as a mass "suspended" above the terrain. In line with this approach, the structural system was resolved using steel profiles. These steel supports touch the ground at a limited number of precise points, thereby avoiding physical harm to the archaeological heritage while also reinforcing the sense of lightness within the architectural expression.
The steel structure is not only a technical solution but also a key architectural element that defines the language and expression of the design. It reinforces the building’s permeability—both structurally and visually. Along the façade, a semi-transparent metal mesh cladding softens the building’s presence in its urban context, visually dematerializing it and allowing it to retreat into the background. Through this strategy, the building becomes neither entirely invisible nor overly dominant; instead, it asserts itself as a respectful, timeless, and fluid interface embedded within the urban fabric.
GÜLNUR ALTINSOY(DESİGNER)
PROD.DR. GÜL DENİZ DOKGÖZ (INSTRUCTER)
