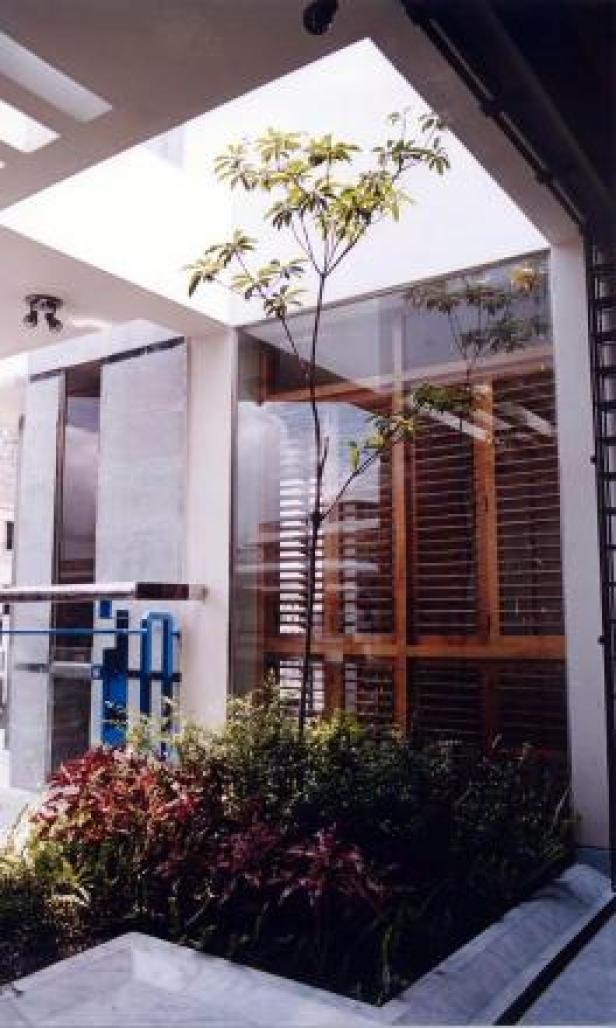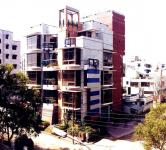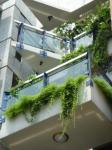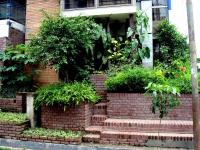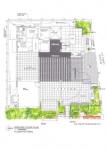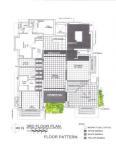RESIDENCE FOR MR. & MRS. MAHMOOD
... Pluralistic dialogue - an urban installation
This small residential project in Dhaka is an attempt to make “a pluralistic dialogue” through an architectural exploration between the building and its surrounding nature and neighborhood.
The project develops a pragmatic program that can generate financial support for the present and future and at the same time, provides a living environment for the owner. Hence, the ground floor was basically designed for parking and other service facilities. The next two floors, each approximately 1,800 sft apartments, have been made for rental purpose and a duplex on the top two floors have been designed for the client’s own dwelling as an independent house having gardens, greeneries, terrace connected to ample day light and sky.
Considering the local climate, shades have been created in a contemporary manner to protect the building from sun and rain without upsetting the enjoyment of them. Small gardens in different levels also bring the fragrance of the blooming flowers within the living areas having access for southeast breeze. The sculptural glass railing has been used in the verandahs and gardens to enhance the view from inside and greeneries from outside. The boundary wall has been eliminated with different arrangements of greeneries and low height brick works derived didactically from almost typological ruins of Bangladesh. The selection of material outside the building has carefully been done considering the climate and maintenance aspects.
1999
2001
Favorited 1 times
