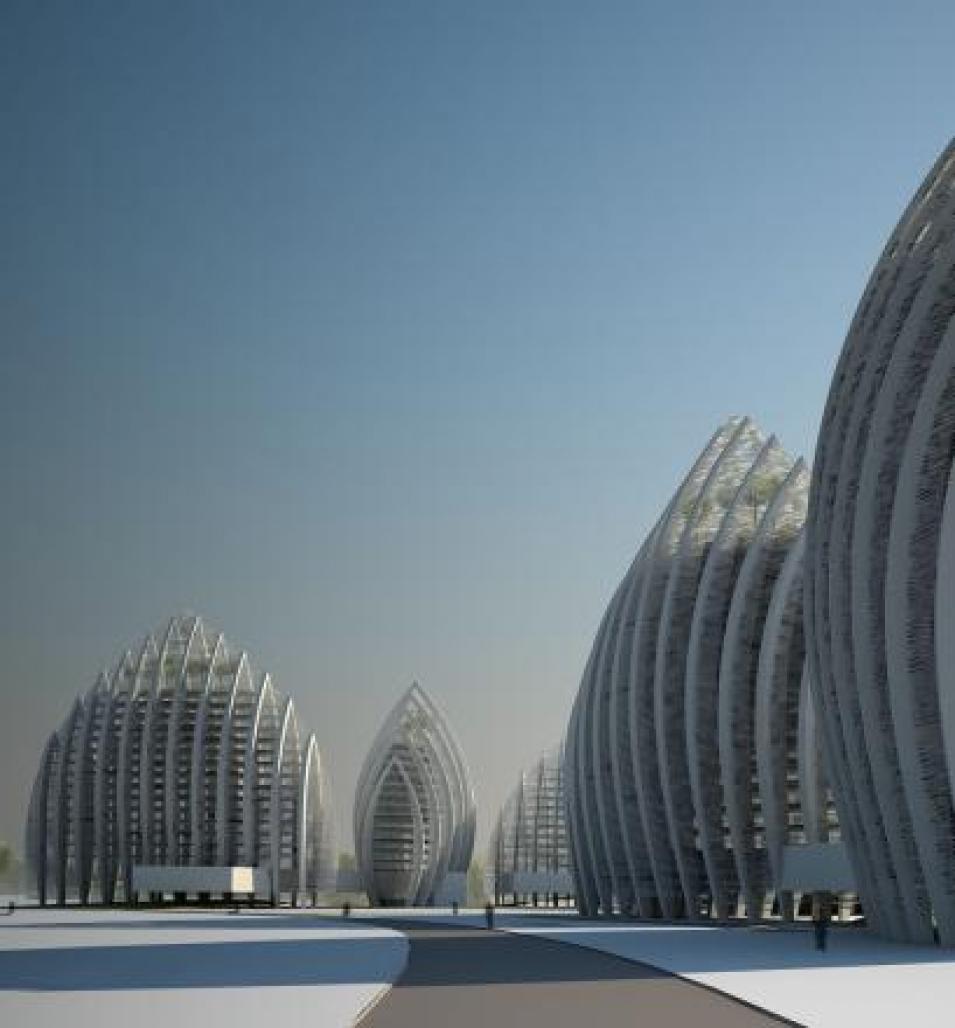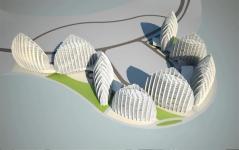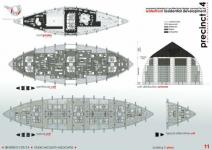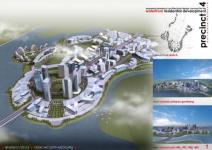The key of the overall planning for the waterfront is the relationship to the waterfront or lakefront. Whilst the buildings on the boulevard predominantly reinforce the alignment of the boulevard, the waterfront planning should tie the boulevard back to the waterfront. The current masterplan creates large building block footprints that remain heavy a reminiscent of old American models. Our conceptual approach is relative to context and tropical climate. Three factors influence our sketch planning approach: allow permeable building blocks, smaller block sizes and radiate the buildings to enhance the visual corridors and links between the boulevard and the lakefront; varying the building height of ten storey restrictions heightening at nodal points for massing hierarchy; unify the buildings by introducing a canopy roof uniquely tropical
The new urban plan places integration with landscaping and view as priorities. It encourages creating "fingers" of developments towards the water body and infused with park, creating a series of green forecourts.
2007
2008





