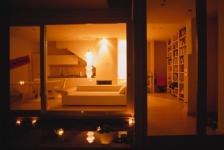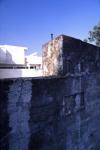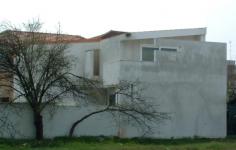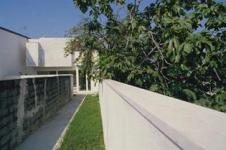The site is not far from Ferrara`s historical center.
The existing building consisted of a bedroom, a living area, a kitchenette and a bathroom, with a total 37 square metres.
Outside there is a small plot of land closet in by the walls of the neighbouring property, of which this building was itself quite probably one of the various annexes built at different times up against each other.
The objective was to achieve a radical organisation and functional adaptation with a permitted increase in volume of 20 percent to reach a total surface area of 65 square metres.
Considering the noisiness of the street outside, the development covered two floors necessarly and intentionally working on the inside. The desire to incorporate the outdoor area in the interior sled to the total annexation of the minute courtyard into the main body of the building.
There is a single room on the ground floor and it opens up, transparent, towards a pool of water and a small lawn, which can be reached through two large sliding glass doors. On the second floor, the bedroom faces East, set back and overlooking a terrace which is protected by a high wall with a long ‘spy-hole’.
The relationship with waters appears both in the shower-bath in the bathroom, wich is an independant and isolated projecting body covered by an entirely glass roof, and also in the system for collecting rainwater: the rain is collected by a concealed gutter within the structure and channelled down a drainpipe to the terrace on the first floor, and then taken by a second pipe down to the pool on the ground floor.
On the outside, the finish of the plasterwork is obtained by spraying it on manually, mixing white marble powder and water into the cement.
The risult makes the surface vibrate with light. The outside paving is made of porcelain tiles with a bush-hammered surface laid out in a Palladian pattern.
Inside, the flooring is in navona travertine stone.
2003
2005





