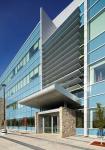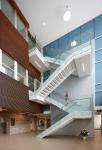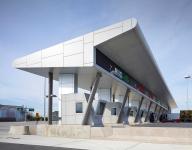NORR was commissioned in 2005 to develop an architectural concept for renovations to the Blue Water Bridge border crossing. The Master Plan, Architectural and Landscaping concept was developed with the Bridge Authority board of Directors, McCormick Rankin, MIG engineering and NORR. After the master plan was established, NORR was
commissioned to undertake the first phase of the project. Careful phasing has allowed
construction on the site to occur without interrupting the ongoing 24/7 operations of the plaza. Construction is still ongoing.
Phase one includes new facilities for: Canada Border Service Agency (CBSA) commercial trucking facility including the primary inspection line with 7 commercial bi-level booths, S.E.T. VACIS and PIL canopies; Canadian Food Inspection Agency (CFIA) animal inspection area; Customs Brokers with 14 commercial broker office suites located within the main building; Blue Water Bridge Authority administrative office space.
The design solution integrates components into one building envelope with a central
3-storey atrium with intersecting bridge elements serving as a device to organize the
agencies by programmatic functions, public access and secure operational requirements. The facility has achieved LEED® Silver certification and has implemented many sustainable design features. These features include: underwater cistern tanks for roof rainwater collection, solar water heating and high efficiency mechanical and electrical systems.
:::::::AWARDS: 2012 - AIA’s Academy of Architecture for Justice Knowledge Community Justice Facility Review,
2010
2011
Site Area - 605,000 sf.; Gross Area - 121,140;















