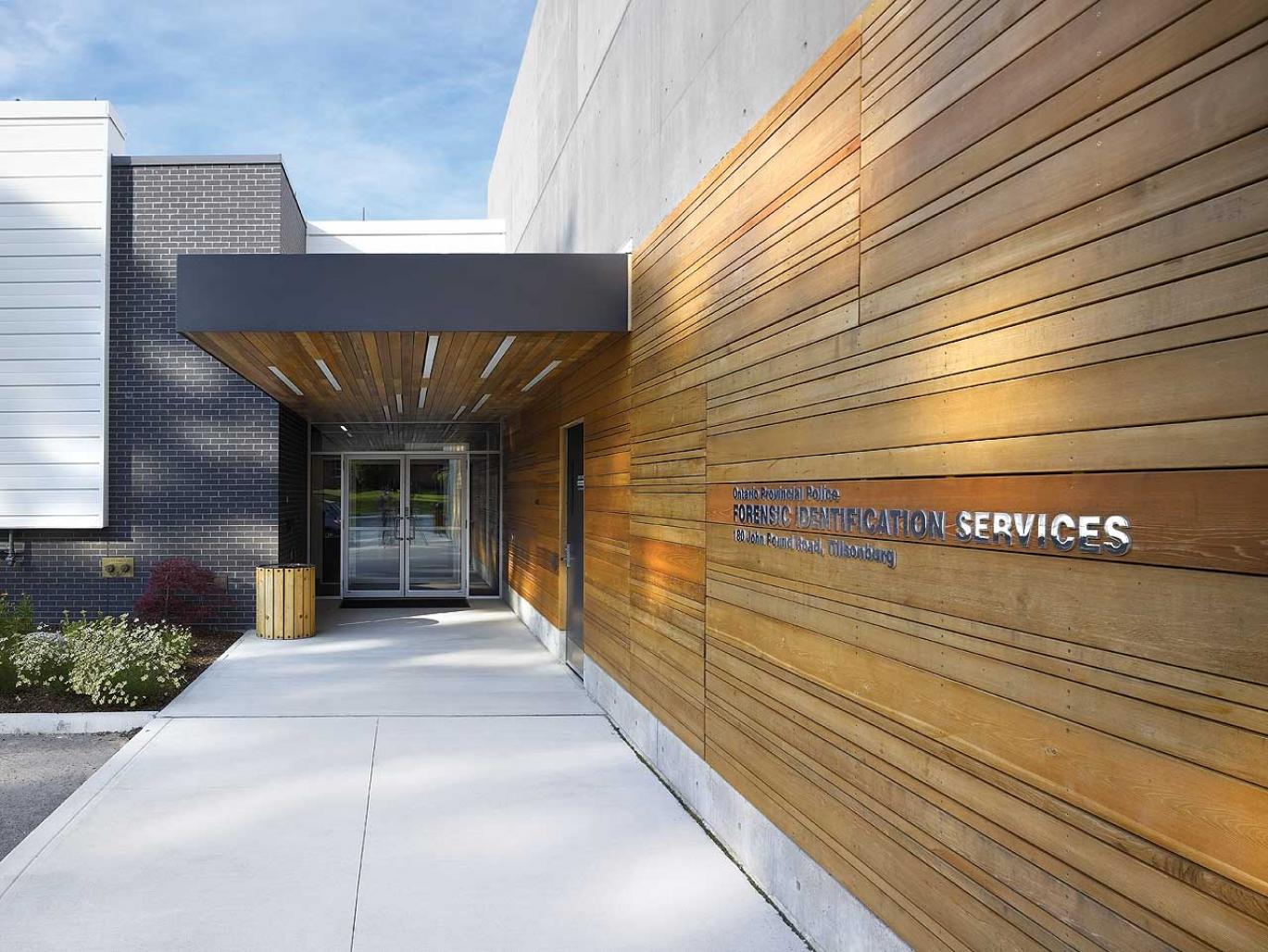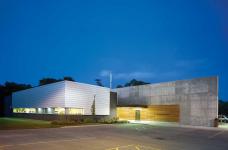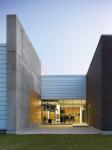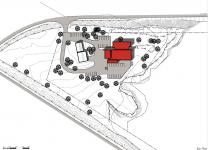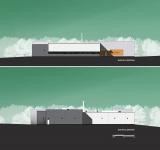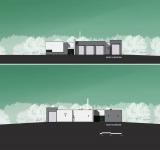The design intention is to create a modern prototype for this relatively new building typology. The design uses materials and massing to express the various different components of the program including; white metal siding, and dark black brick, exposed poured in place concrete and inset wood siding. The internal program includes flexible, forensic wet/dry containment labs for processing, examination, analysis and storage of crime scene evidence, a 3-bay storage garage to accommodate exhibits delivery, a drive through garage for vehicular evidence, administrative support and academic spaces, including a photo studio, and a 20-seat boardroom.
The project is the third of the OPP's new generation of Forensics Identification Unit. (FIU) with dedicated but flexible forensic wet/dry containment labs for processing, examination, analysis and storage of crime scene evidence. The design consolidates the OPP's Standards and explores a new plan typology that aligns with the process flow and the different levels of security and contamination control. It provides its users enhanced levels of protection both with respect to their personal health and safety as well as the integrity of the exhibits being investigated. The office administration block is accented with a white metal wrapper at the corner of the black brick mass and is separated form the more pragmatic lab and vehicle handling facility by a large poured in place concrete wall and a inset glass reveal that marks the entry on one side and a boardroom meeting area on the other. The lab and vehicle block is set back from the concrete wall to emphasize this division.
2007
2008
Site Area - 48,803 sq.m.; Gross Area - 13,000 sq.ft. (1,208 sq.m.)
Architecture - NORR Architects & Engineers
Structural Engineering - NORR Architects & Engineers
Mechanical Engineering - NORR Architects & Engineers
Electrical Engineering - NORR Architects & Engineers
