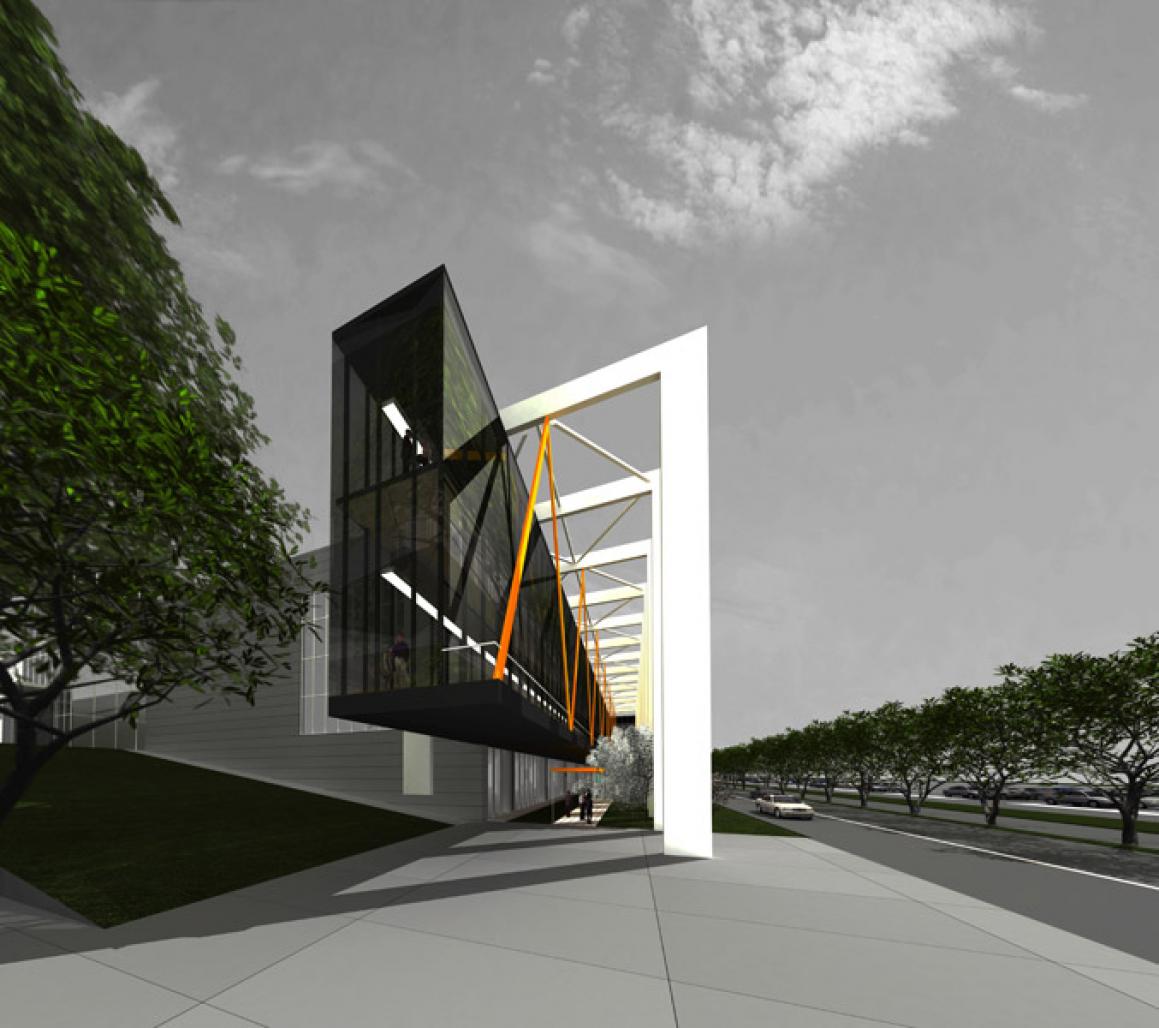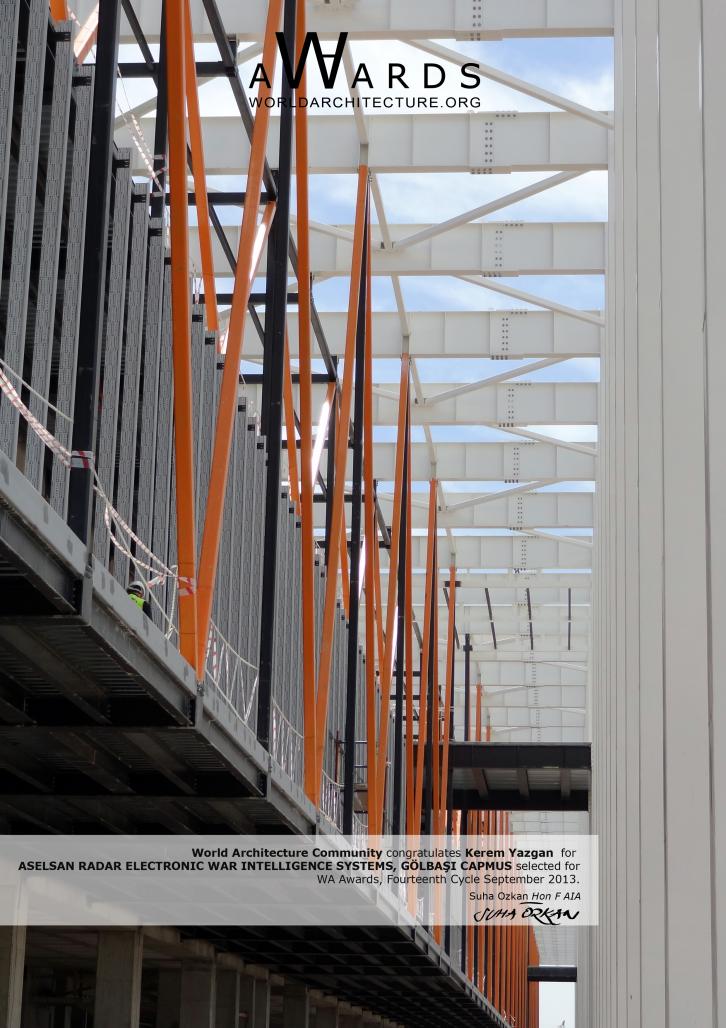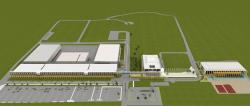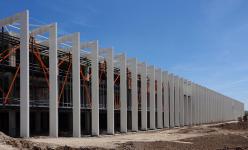Aselsan REHIS, a campus situated in Gölbaşı-Ankara, is composed of diverse buildings, such as, offices, procurement facilities and a social center. The buildings are designed to respond to multiple technical and engineering requirements. Architectural elements of campus design are put forward through a matrix system. Basically, diverse buildings are connected with each other through an arcade and an allé. This 18.65 m height-arcade helps in the development of relationship with Konya road in terms of scale. Structural, façade and landscape elements, which interrelate in a design totality, are part of this matrix system. Structural elements are steel arcade, steel V shaped structures and steel canopy. Façade elements are horizontal sun shades and silicone façade system. Landscape elements are deciduous soft materials and concrete hard materials. Procurement buildings have steel structures. Office buildings are reinforced concrete; however, steel structures are used to carry their main circulation corridors. These corridors, which are part of buildings in two levels, are carried through steel V shaped structures. The V shaped structures are carried by a steel arcade system. Steel arcade structures that hold on to building faces or exist as independent elements continue in a linear path of 585 meters. They help in the development of a common architectural language between buildings. Arcade elements that hold on to building faces function as sun shading structures as they are vertical in direction. They are given dimension by investigating sunshade projections in six different timeframes. Independent elements continue at the outside pedestrian road. Additional buildings are planned to be constructed in this area. The road, which is defined by steel arcade, is covered by a steel canopy structure as well. All the buildings are white in color. Steel V shaped elements and steel canopy are orange in color. The campus intervenes to the ecological surrounding in a minimum level. Façade decisions of every building are developed concerning campus landscape.
2010
2011
Location: Gölbaşı, Ankara, Turkey
Employer: Aselsan A.Ş.
Project Date: 2010-2011
Total Construction Area: 90.000 m²
Architectural Project: Yazgan Design Architecture
Interior Design Project: Yazgan Design Architecture
Landscape Project: Yazgan Design Architecture
Statistical Project: Probi Construction
Mechanical Project: Merkezi Isıtma Sistemleri Engineering, Ünlü Engineering
Electrical Project: RAM Engineering
Infrastructure Project: Diyap Engineering
Acoustical Consultant: İ. Levent Topaktaş
Kerem Yazgan, Begüm Yazgan
ASELSAN RADAR ELECTRONIC WAR INTELLIGENCE SYSTEMS, GÖLBAŞI CAPMUS by Kerem Yazgan in Turkey won the WA Award Cycle 14. Please find below the WA Award poster for this project.
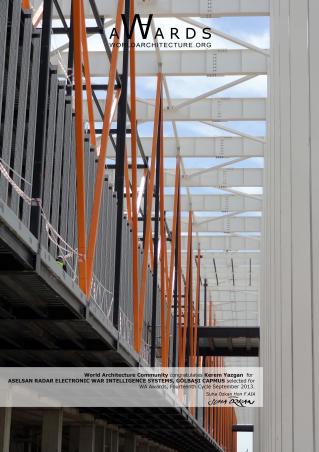
Downloaded 219 times.
