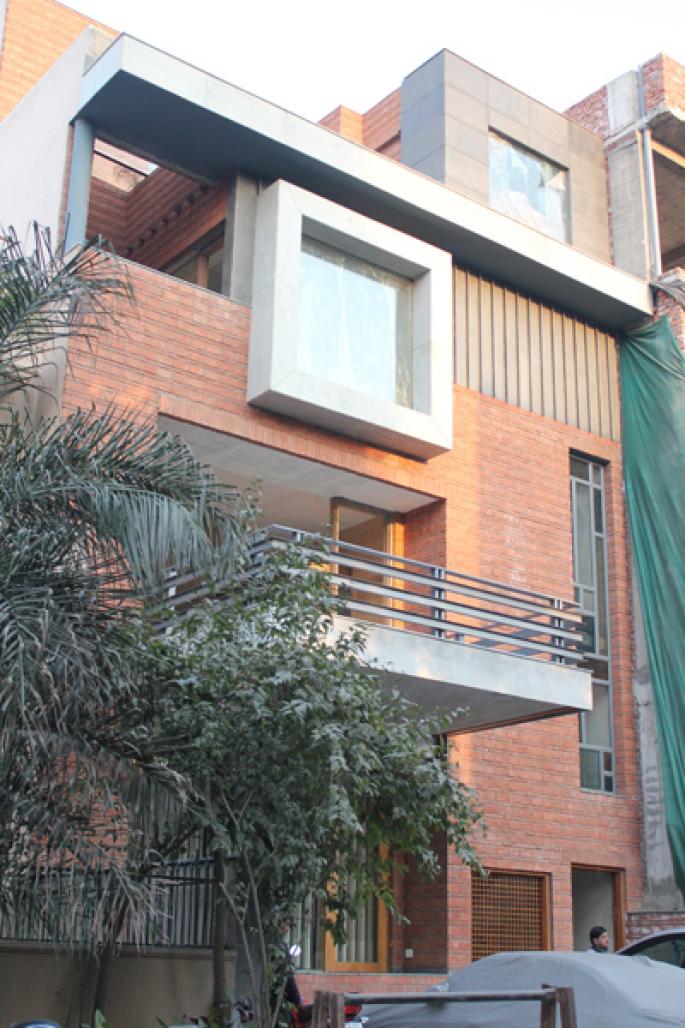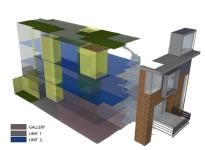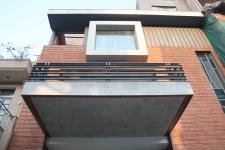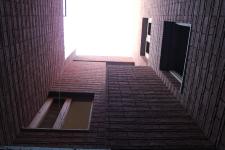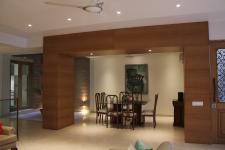The owners wanted to incorporate their large art collection in the design of this contemporary house for a family of two generations. The house has been designed with three distinct zones- a ground floor apartment, a basement gallery space for their daughter’s art collection and a duplex apartment on the upper floors for the owners. Large courtyards that expand on upper levels allow all floors to look out onto independent areas of greenery.
The house takes its name from the early 20th century art movement, which helped spawn the modern movement in architecture. A long window is designed in the vein of Mondrian’s paintings, a composition of rectangles and
squares in various proportions and colors. The overall facade continues the same theme, with various elements first being designed as a composition of rectangles and then given contrasting material finishes. Brick, Grey Granite and Exposed Concrete were chosen for their longevity and color.
The interiors are finished in muted tones of white. The regular dark tones of wood finishes were eschewed in favor of the blonde, honey colored quality of oak wood.
2011
2012
Site Area: 2700 SQ.FT.
Built Area: 12000 SQ.FT.
AKDA
