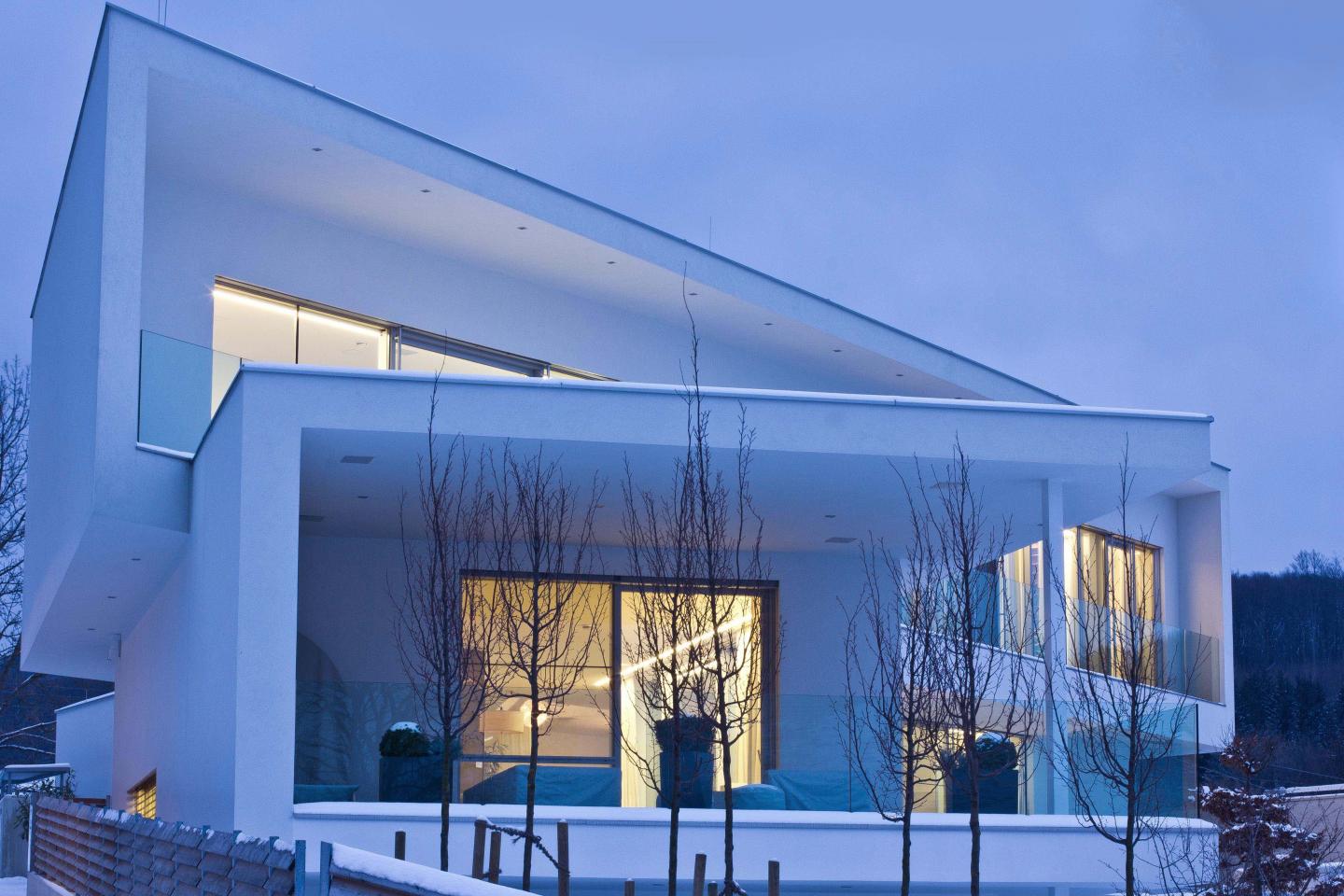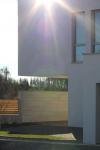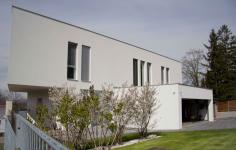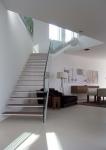Villa P is located in an attractive hillside location, nestled in the surrounding hills. The living area is divided in two levels. Since the inclination of the site the half of the cantilevered living room area is with a basement. The result is a guest area at the level basement with direct access to the garden. The main level consists of an open area for kitchen, dining and living room. Due to the curvature of the main building structure, the living room is optically isolated from the other two areas, at the same time it creates a sheltered lounge area and terrace. The front of the villa has been extensively glazed so when the windows are opened, the terrace area becomes a part of the living area. The upper level is the private domain of the family with a further terrace for a panoramic view at the landscape. The cubic volume of the building forms a unit with the site, the landscape and the interior space arrangement.
2009
2012










