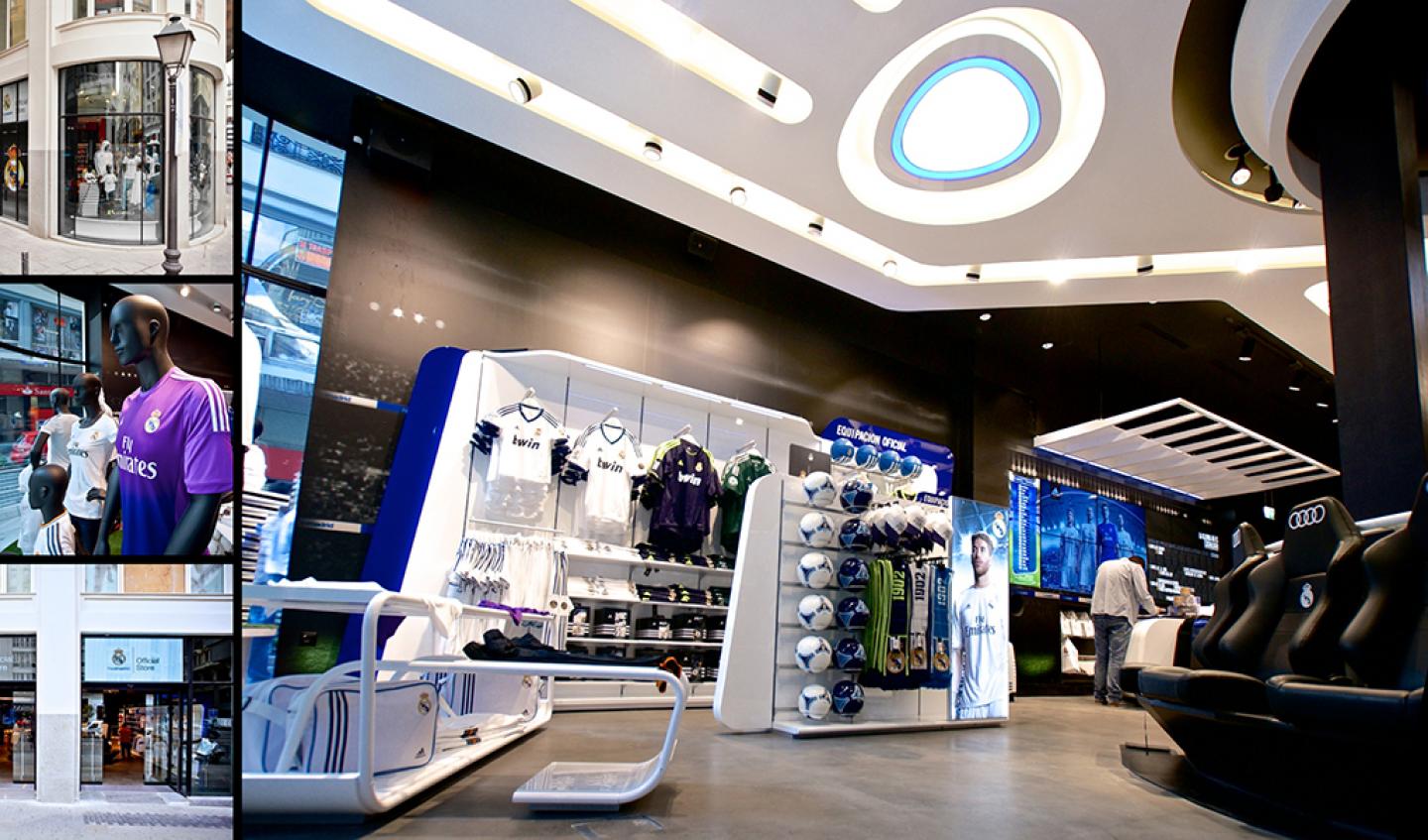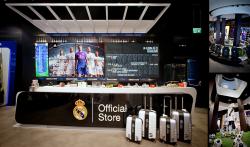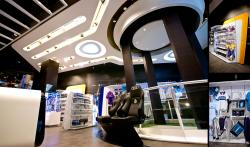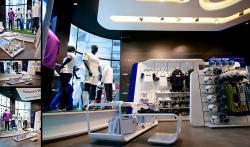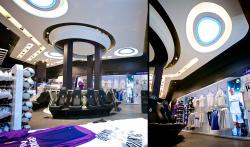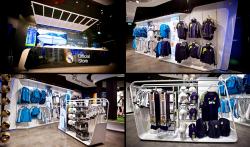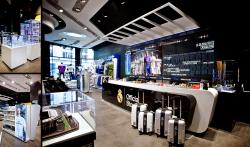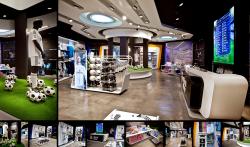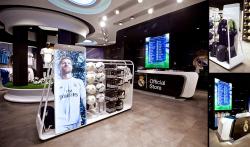After winning a Restricted International Competition, sanzpont (arquitectura) was selected for the design of the Real Madrid Official Store. The project includes Concept Design and Commercial Implementation, Branding, Packaging, Graphic Line and Industrial Furniture Design. The club Real Madrid, Adidas and Areas opt for a very innovative and cutting-edge design, focused on the shopping experience and the creation of impression. Led by the multinational company Áreas, the first store was opened at Goya, 77 in the center of Madrid, and this flagship store is located at Gran Via 31, in the Spanish capital. The project was developed using cutting edge design tools and from start to end based in a BIM system.
Design Concept: Experience the Santiago Bernabeu:
The design concept of the store is based on an experience at the Santiago Bernabeu, all the walls are lined with images that make you teleport to the center of the field, in game action. LEDs are integrated in the images of the walls to create the effects of the public taking pictures with flash. These LEDs are synchronized with the in-store multimedia system, and activated when a goal happens in the media wall screens, all these while listening to the crowded stadium. The players reflected on the walls of the store are legends that have been indispensable for the greatness and immortality in the club.
The central marquee of the stadium is reinterpreted to highlight the store cash-wrap, accompanied by a media wall and a panel lined with victories that shows all the glory of the club.
Creative Concept: Glory is not by Chance:
The Creative Concept is based on representing the required effort to achieve glory. It is the justification of a majestic sport career, only own by the best soccer team in history. Is a concept that at the same time it honors, praises and immortalizes the club, it states that achievements have been the result of talent, effort, struggle, dedication and determination. The fighting spirit identifies the club with his followers, is what makes us great, is what leads us to win.
2013
2013
Exhibition and Furniture: Modular Vanguard Design:
The store is divided into three exhibition areas: Textile Zone (Official Gear and Training), Merchandising Zone and Adidas Zone. All the furniture is modular and is designed with the concept of Ready to Assemble Modular Design, which is designed from the minimum piece to its intelligent assembly system. This allows maximum flexibility and versatility of distribution, a more sustainable transportation by optimizing the dimensions and logistics for international expansion.
Sustainability: Equipment Efficiency:
An important factor in the concept design is energy saving and a serious commitment for sustainability, that is why 100% of the store is made with last generation LED luminaries with a maximum energy efficiency. In addition to intelligent lighting, the HVAC systems are optimized for maximum performance to minimize energy consumption. The store entrance is designed with double HVAC sealing system, besides having an automated gate that opens only when the customer enters or leaves, it has an air curtain that works intelligently.
Concept Design, Project & Brand Image:
sanzpont (arquitectura)
Project Team: Sergio Sanz, Victor Sanz, Jose Miguel Cano, Jose García, Mariano Aguado, Leobardo Martínez, Oscar Sanz, Gerard Delgado, David Gutierrez, Tania Cota
Graphic Design, Store Packaging:
LDG. Miguel Angel Mendez + sanzpont (arquitectura)
Retail Business Development:
Areas S.A. / Diego Rodriguez
Project Management:
Areas S.A.
Structure & MEP:
Ibinser S.L.
Technical & Financial Consultants:
CREA Projects / Areas S.A.
Furniture and Display Systems:
Martínez Otero / vísplay
Lighting:
Performance in Lighting / Lledó
Multimedia, Audio & Smell:
Trison Acústica / BBgreen / akewuele
General Contractor:
CYC Construcciones
Visual Components:
aura / print it!
