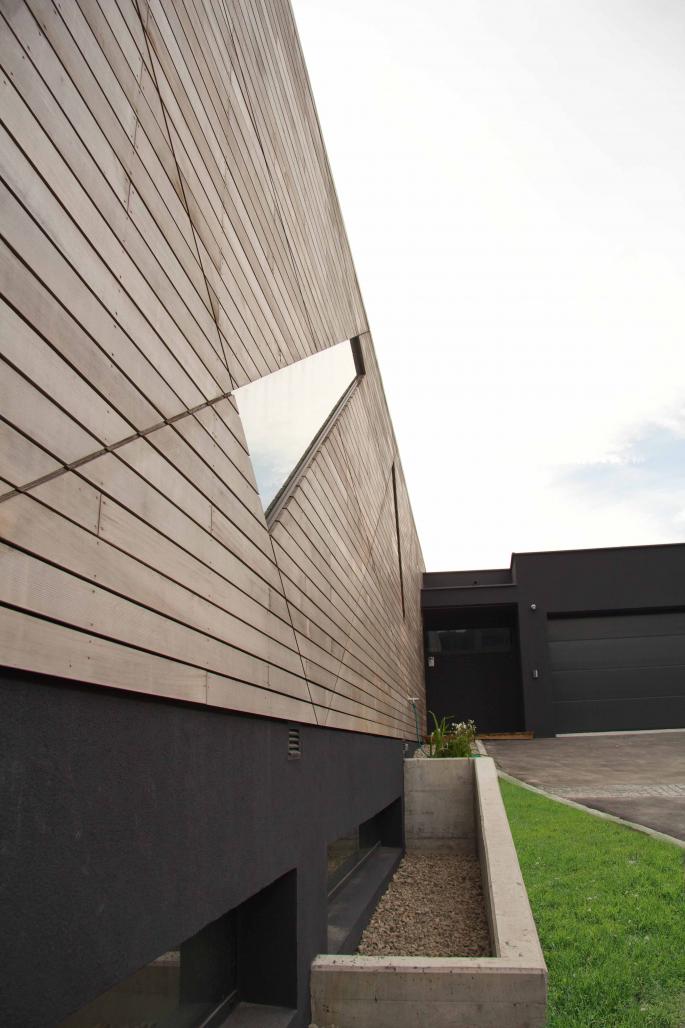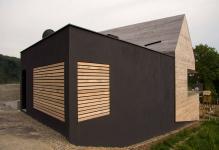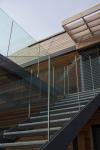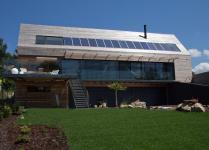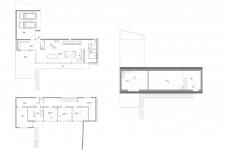For the design of the single family house, the basic structure of a classic gable roof house was connected with modern architectural elements. The facade was wrapped with cedar wood. The asymmetrical slits wind around the building like a ribbon holding it together. The windows were stylistically adapted to this design element, so that the classic architectural building apperance is openend from the outside as well as the inside. Therefore the family gets to see the enviroment from many different perspectives within the house.
The living area of the house is divided into three levels. The ground floor with the entrance hall, a large living and dining area which remains open through the roof in about 4 meters. Additionally there is a guest room with private bath and a terrace connected to the entrance and dining area, with garden access. On both sides of the ground floor the family has the possibility to reach an office room on the first floor, from which you could overlook the living and kitchen area.
The private rooms of the family where realised in the basement with direct access to the garden and a aditional terrace with subsequent swimming pond.
2011
2013
