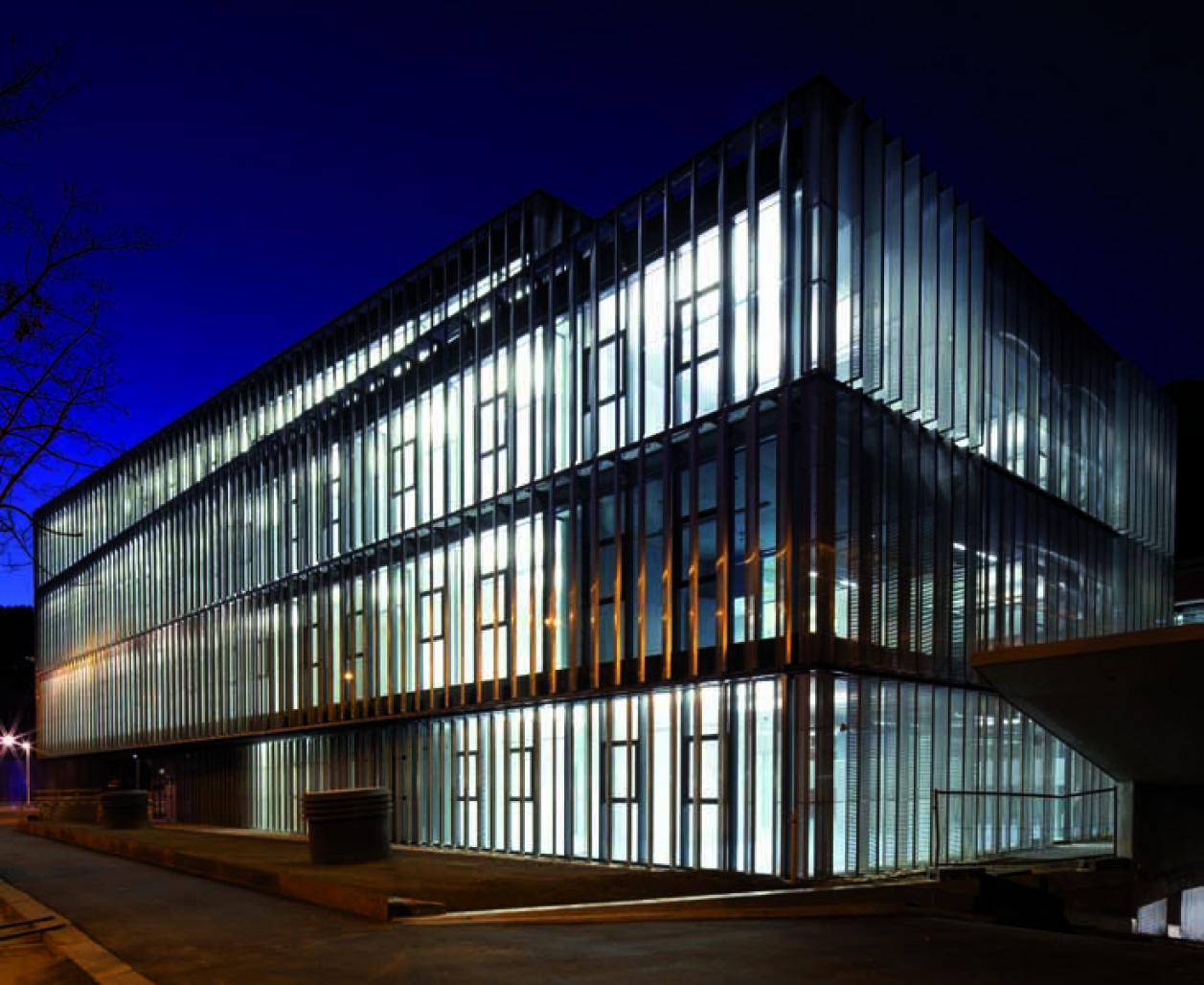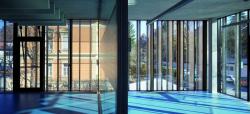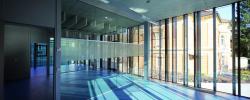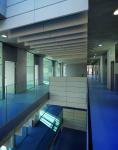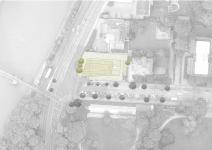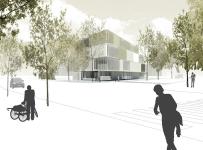A SIMPLE CUBE RESPONDING TO THE EXISTENT NATURE&ARCHITECTURE: Innsbruck’s central park, the astonishing RIVER INN and the impressing mountain “North Chain”.
peterlorenzateliers won the competition with a futuristic technological concept: an open glass facade with “intelligent” sunscreens and individualised workplaces. The entrance to the building and the vertical circulation are located at the west side to enable the spectacular experience of natural beauty while walking up to the offices. The different office spaces are organised in two rows on each floor, leaving room for communication spaces in between. The ground and third floors of the building are recessed in comparison to the first and second floors, thus taking up a dialogue with the neighbouring villa while also staging a more dramatic entrance to the building. The interior is characterised by its neutral, reduced and flexibly customisable working spaces.
2009
2011
The multilayer facade gives the impression of depth and has flexible elements that allow the users to individually regulate sunlight and privacy at will. For the new ASFINAG office building, innovative technologies were used in order to minimise its ecological footprint all year long. The energy consumption is calculated at 18KWh/m2, with no need for fossil fuel consumption thanks to geothermal heating and cooling.
Robert Reichkendler, Andreas Hörl, Barbara Humpeler, Hans Fae, Karin Leitner
