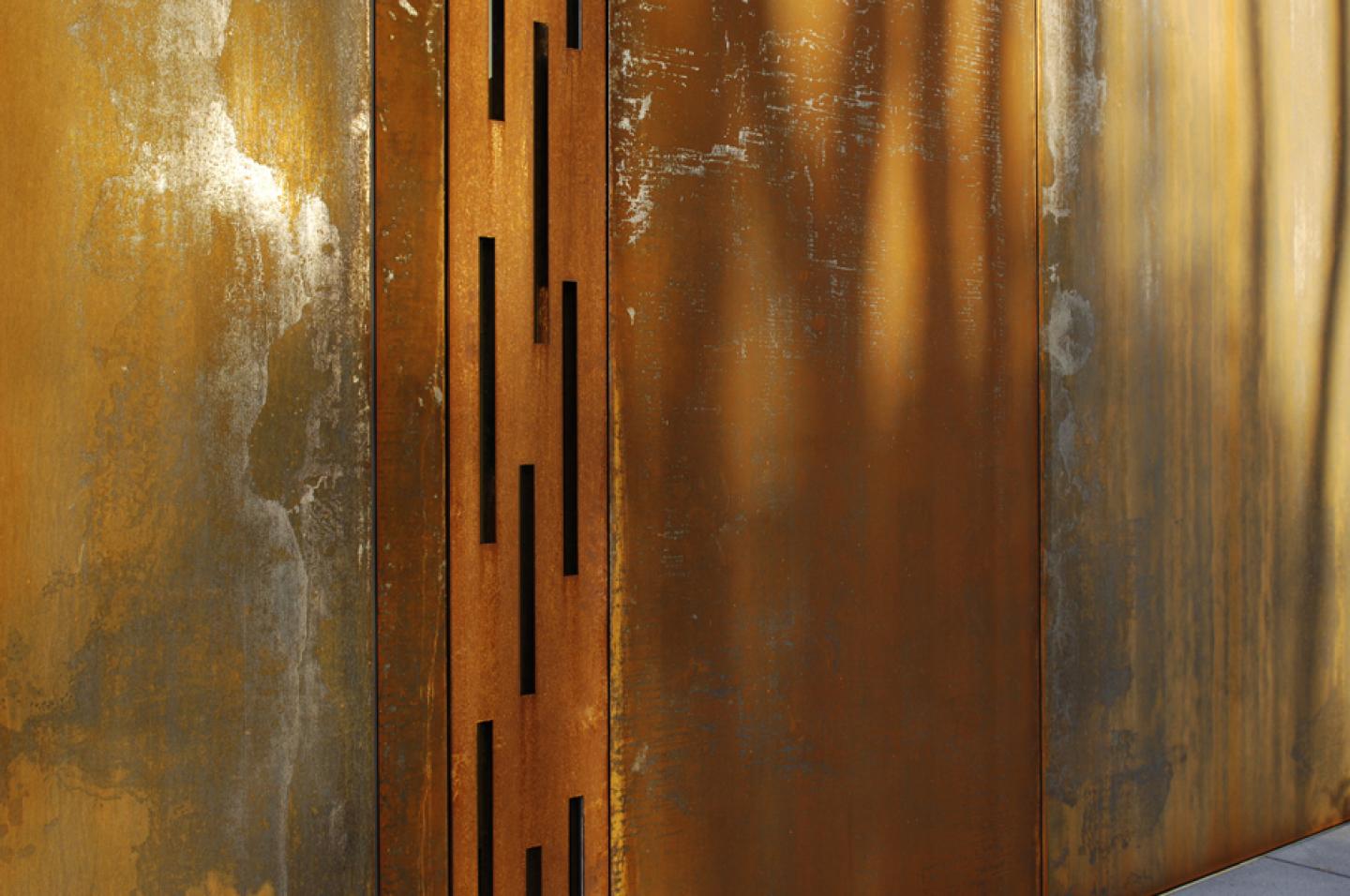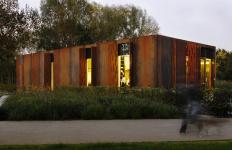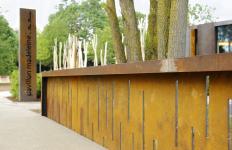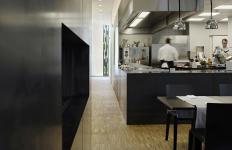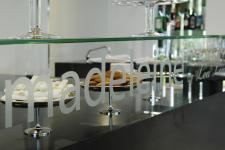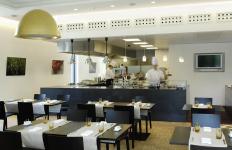The pavilion Madeleine and the newly designed “Park Ouerbett” built together the new centre of the community of Kayl-Tétange, located in the south of the grand duchy of Luxembourg, close-by the industrial quarter Esch-sur-Alzette. The building is arranged at the intersection point of the north-south trail and the loop road of the park and attracts not only the visitors of the park with its exterior and interior structure. With its basic dimensions of 10 x 22 x 4,5 m it fits harmonically in the park structure. The structural concept relies on a pillar-girder construction, which is based on an insulated bottom slab. The pillars are arranged in a grid of 2 x 2 m and hold the 10 m long IPE400-girders. All steelwork parts are screwed. The transparent post-and-rail-façade has been equipped with sun shading glass. A corten-steel façade covers the volume in its artless and simple cubature, which is interrupted by several glass cuttings of storey height. The pre-located terrace in the south with its barbecue station and about 40 seats defines also the entrance and leads the visitor through a glass door directly into the building. There we find a restaurant with another 40 seats. Harmonious materials as well as a generous room height in the restaurant area offer the visitor a high quality of stay. The unadorned walls contrast with the black steel chimney construction, the representative wine cupboard and the bar made of the same material. The 3 elements emphasize the clear lines of the pavilion and bring its outer robustness inside. In contrast to this but at the same time harmonising with these elements, the parquet floor and the 3 gold-coloured suspended lamps offer a warm and comfortable atmosphere, which is especially in the winter supported by the fire in the chimney.
2008
2010
project Redesign of the parc „Ouerbett“ with a pavillon
client Administration Communale de Kayl
planning WW+, Esch-sur-Alzette (L) - wich architekten (D)
start of planning 2oo6
start of works 2oo9
gross floor area 22o m2
volume 99o m3
planning phases 1-9
construction costs 2‘9oo‘ooo € exkl. VAT (parc und pavillion) projectmanagement WW+
opening june 2o1o
Jörg Weber
Luc Wagner
Michael Diederich
Irena Boskovic
