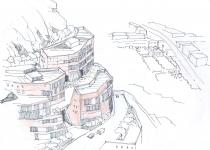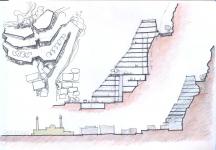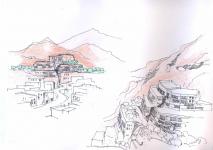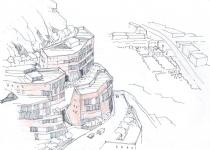The project envisage requirements of expanding city fabric to full fill mixed used facilities and Create Landmark module to enhance investors and government authorities to guide efficient utilization of space available .
Muscat city and suburb consists urban fabric within mountain range and sea front. Main metropolitan areas expanded within footprints of highlands and mountains. This concept explains how to give demand of Landmark module.
How to cater low profile developed Muscat with gift of tower. Authorities concern fulfillment of Landmark buildings for the next generation of the city.
The answer liaises with author’s intention of tower development with near by mountain landscape. This is called landscaped tower. Modern vernacular or futuristic icon merges with foot of mountain near to the few historic cultural valued buildings. This is an answer to how to intervene new with old or existing urban fabrics; how to expand city; how to utilize space efficiently.
Landscape tower consists of 25 or more levels. Ascending through congested low profile urban fabric, towards foot hill. Entry remains on 10th floor level climbing to entry terrace. Tower consists of several blocks; each having layers and mini terraces.
Tower layers positioned with provided surface drain facilities to face any worst situation; maintain wadi- falaj concept throughout each block layers as maximum to enhance rhythm of users. Entire complex used in house energy sources: utilization of PV cells harvest sunlight to generate electric energy, Landscaped roofs and terraces to create micro climate to enhance day to day users, grey water recycled for non potable use, Inlet of warm air in to grounded coupled air exchange-between building and ground or mountain earth- and get cool air to inner space usage, entire façade skin utilized for PV cells usage; screens with granting of filtered sunlight; are few such values.
2010
sarath ranaweera







