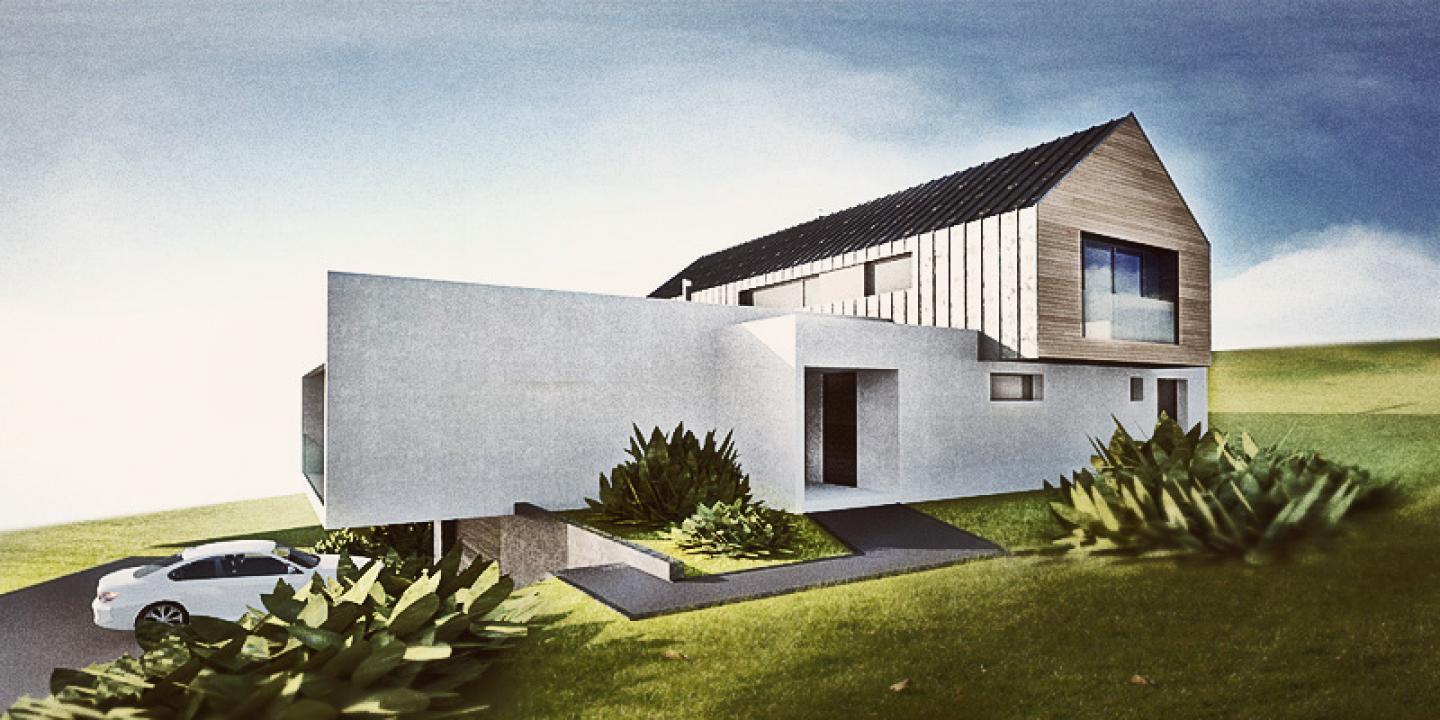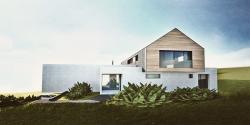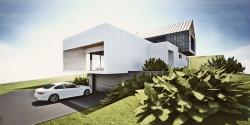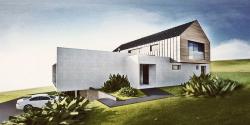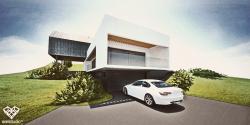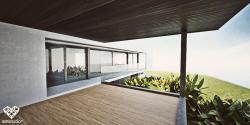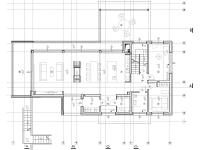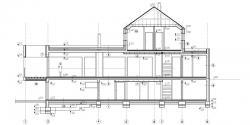This single-family detached hause, is situated on a 20º-sloped area with a southern exposure. The house, as well as the surrounding area, have high scenic values and is located on a borderline of a landscape park
The contemporary cubic form of the ground floor is put together with the contrasting top floor block. The form
of the top storey corresponds to the traditional architecture by its scale and propotion. The purpose of the combination of 2 different elements, from the architectural point of view, is to merge the traditional rural element with polish modern architecture.
Program
Level – 1: two-car- garage, wine cellar, art work room, storage facility
Level 0: entrance, living room, kitchen, dining room, guest room, study, bathroom, storage
Level +1: 3 bedrooms (including the master bedroom), master bathroom, wardrobe
2011
Object: Country House
Location: Cracow surroundings, Poland
Total Space: 359,5m2
Construction: reinforced concrete & ceramic, house elevation: finished with mineral plaster and plasterboard
Project: 2010 -2011
Start of building: 2011
kuba mazur
