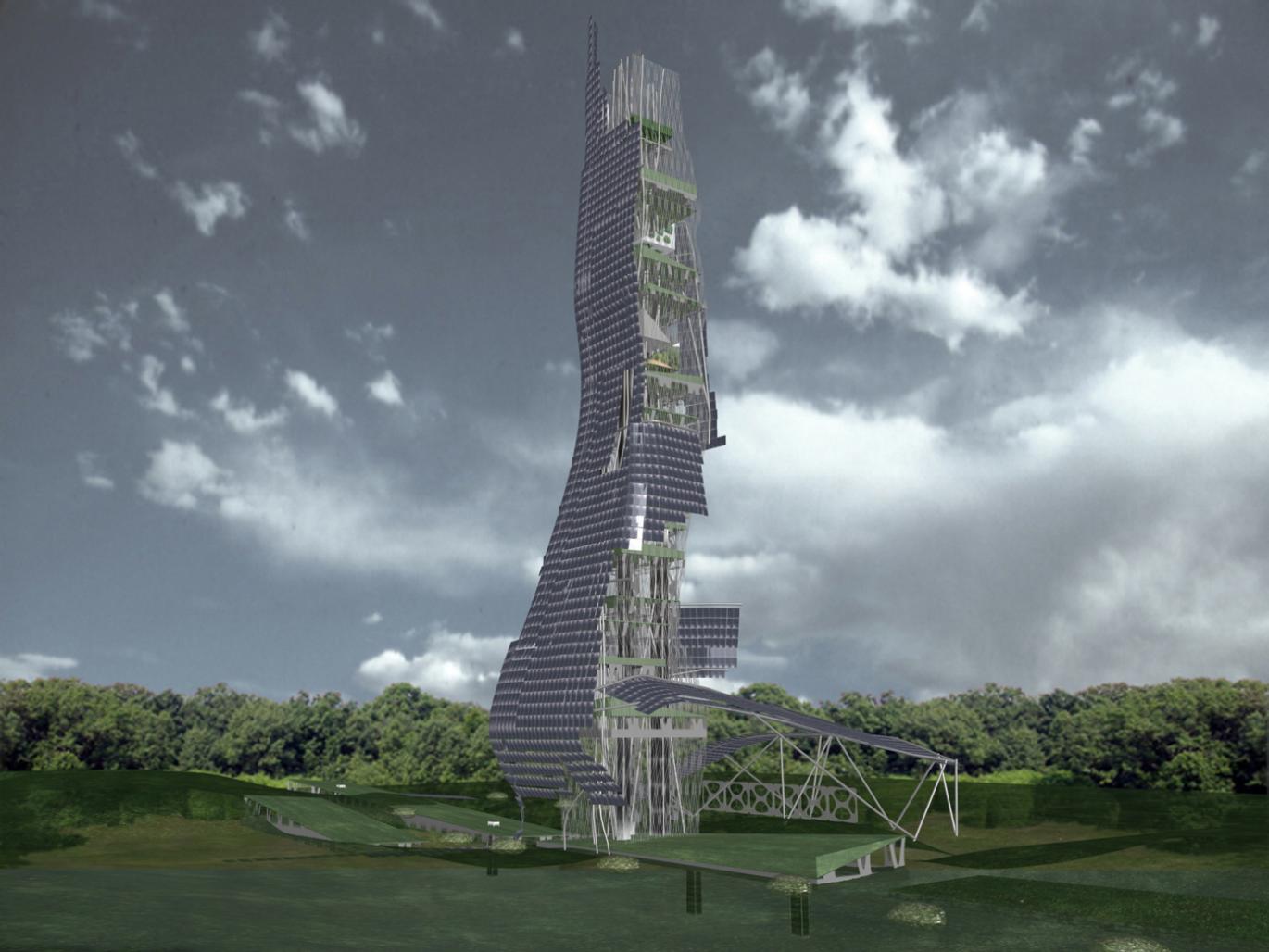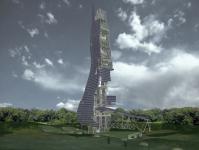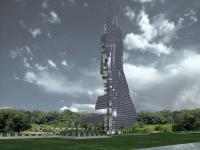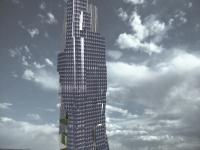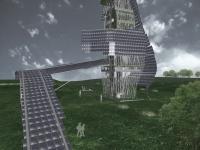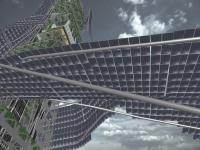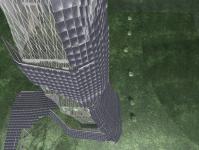15.277 solar panels tower
location: somewhere, nowhere
We like sustainability, we think is probably on of the most important issue in contemporary architecture.. but we are still architects.. and we like forms and space too… that why we invented the SUNSCRAPER:
This is a project for a tower wrapped by solar panels.
15.277 swinging solar panels have been assembled to create a continuous skin around the building.
The form of our tower wants to be organic and fluid, the perception would be of an architecture quality work and a functioning engine at the same time. We want to re interpret technique adding a formal input to it.
Our effort is to maximize sustainability and energy production creating at the same time a pleasant and contemporary expression of architecture.
Our goal is conjugate functionality and creativity in a new and surprising way.
Now days it looks like that sustainable architecture should be mostly functional and doesn’t really matter if the forms are satisfying the aesthetic criteria of a project or the need of an enjoyable space.
On the contrary our intention is to create beauty using the sustainability means provided today, to reinterpret them and modify their perception and permanence in the space.
Our tower is thought as a public and educational vertical environment where the visitors can
amuse themselves and be informed at the same time.
The wrapping skin, formed by multiplication of a single panel, is facing south in order to catch as much sun light is possible and opens itself on the north site to allow a panoramic view from different levels
Our skin of solar panel, freely shaped, contains regular volumes vertically distributed and destined to nature related uses.
They are a flexible vertical sequence of suspended gardens, green hoses, panoramic points, suspended sport facilities, theme exhibition space, conference rooms, flying installations, administrative spaces… and more.
Exhibition and leisure spaces are also located in longitudinal half underground volumes below and around the SUNSCRAPER.
Below the tower are also located the energy accumulation stations, round shaped and included in the natural environment.
A light not regular structure is hanged to the main regular steel structure and sustains the single panels and allow them to swing in order to reach the best orientation according to the sun position .
The main structure and the elevators, with structural functions, suspend the volumes and the implants.
Wind pales are distributed at the different levels of the tower and behind it.
A secondary net skin is enclosing the volumes and the floors where they need to be enclosed and protected and leave them open air at several levels for the public to enjoy the fresh air and the panorama.
Sun powered elevators connect to the different levels.
2009
The SUNSCRAPER is more than 217 meters high, is built with 15.277 solar panels and is located in an imaginary pure and natural environment.
It is an idea project, but the SUNSCRAPER could be built and function as a beautiful art, architecture and engineering machine.
Economically speaking the SUNSCRAPER could be a very good public or private investment, able to refund the construction expenses in few years, by sustaining itself and producing energy .. and money.. in the long term.
It is also a flexible architectural structure, obtained by the assemblage of different elements, able to change according to the developments of techniques and times.
Gianluca Milesi, Michiko Yamada
