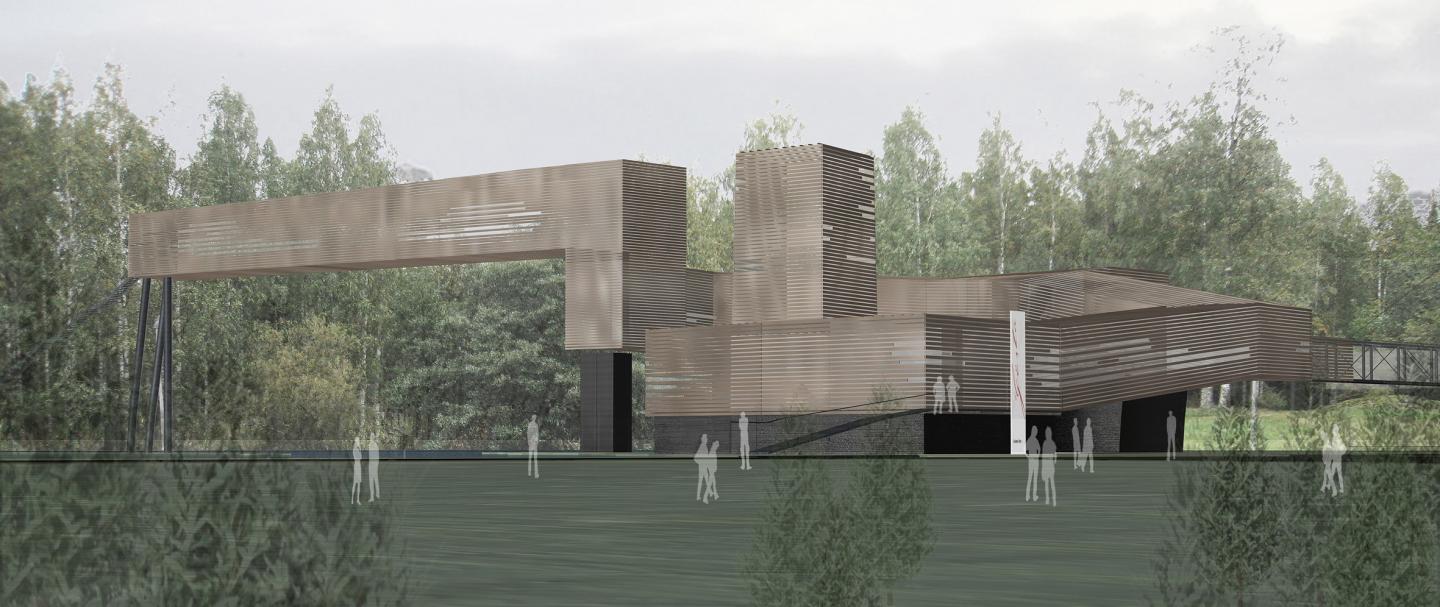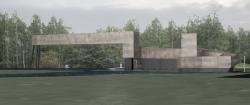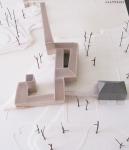Concept
The Gosta Museum is placed in a very particular location, merged in an extremely fashinating natural environment. Starting from this character of the existing museum building and the future extension, we thought to design a building that could be at the same time respectful of nature and could be merged itself in the particular environment. We thought at the building as a built media connecting the works of art and the visitors to the panorama and the beauty of nature. According with this idea the extension of the Gosta museum is articulated and organized as a continuous space where visitors can walk through ,watch at the art and entertain themselves, being in constant touch with the environment. The extension we propose is placed on the east side of the existing museum and lays itself following different angles and directions, reaching at its south end the island and in front. The different spaces are always connected in a simple, sequential and segmental path, through different levels and penetrating the nature from inside the building.
The language we choose for the project is a contemporary architectonic language, nevertheless simple and linear, trying anyway to conceive the space as the natural development of the idea of the path, of the continuity and the fluidity we consider very important for the functioning of a museum and a public space.
The spaces are connected in a very direct and simple way and is the shape of the building itself that guides the visitors.
The materials we use are steel for the structure, glass for the enclosures or insulated opaque panels for the exterior walls and wood for the shin wrapping the entire building, including the roof.
We wanted to use the local material and even traditional materials as much as is possible, according with the conception of a modern functional building.
the functions
Functionally speaking our project, that we call “path” because of the uninterrupted shape, starts with the lobby entrance of the extension placed from east to west and connected with the conference room. Proceeding on the path and directing south the “path” becomes, without dramatic changes of scenery, the museum of pedagogy, service area and facilities and reaching after a light slope the travelling exhibition gallery and the collection gallery, easily connected to each other and always on the same level, 5 meter from the ground, and easy to visit. Going on through the path the visitor turns left to east, reaching a vertical connection and through elevators and stairs climb to a “bridge” suspended on the lake and connecting to the island. Here are located the bar and the restaurant and a panoramic point of view. From here, going out and down through a stair, it s possible to reach the island and the sauna located in the middle of the wood. The sauna is anyway reachable by boat as the bar and restaurant area is reachable from outside passing below the building and reaching the elevators and the stairs. The offices are located on the north east side of the “path”, concentrated in a 5 floors tower, connected to the inside of the museum and anyway accessible from the outside. At ground zero are located the art works treatment and conservatory rooms, directly connected to the galleries through elevators.
A glass 5 meter high from the ground tunnel connects the new extension whit the existing museum. Mechanical and technical spaces and equipments are located under the conference room and the offices area
2011
The structure
structurally the building is conceived as a “tube” with a steel structure of pillars, beams and bracing. the tube, when is suspended, is sustained by big pillars, by the structures of the elevators and by the volumes of the art works treatment and conservation
The area of the lobby and the bar are closed with glasses and the galleries spaces are closed with insulated opaque panels.
The skin
A wood skin is wrapping the all building, becoming more and less dense according with the need of the light inside. 20 cm high wood strips follow the shape and the directions of the building; the strips entirely close the space in the case of the galleries and are separated in order to allow the light inside in the cases of the lobby, the bar and the restaurant and where is necessary. The wood skin is covering also the roof, entirely in some part and just partially in some others, like the galleries, where the wood strips on the roof cover partially an opaque glass roof, filtering the light in a correct way for the exhibitions.
FOYER SERVICES (SPACES FOR SERVICE FUNCTIONS)
Entrance foyer 110 m²
Ticket sales and shop 100 m²
Shops local storage 10 m²
Cloakroom 30 m²
Equipment storage 10 m²
Toilets, service area, F 24 m²
Toilets, service area, M 24 m²
Toilet, wheelchair-accessible + childcare 6 m²
CONFERENCE AND REPRESENTATION FACILITIES (SPACES FOR SERVICE FUNCTIONS)
Assembly hall (also exhibition space) 250 m²
Auxiliary rooms 20 m²
Museum pedagogy facilities 60 m²
Mus.ped. background space, storage 20 m²
Chair storage 20 m²
Sauna suite: dressing room, washroom, sauna, 80 m²
RESTAURANT AND KITCHEN FACILITIES (SPACES FOR SERVICE FUNCTIONS)
Restaurant 230 m²
Preparation kitchen (approx. 180 servings) 70 m²
Restaurants local storage 20 m²
Staff rooms 20 m²
Freezer 2 m²
EXHIBITION SPACES
Travelling exhibitions 650 m²
Travelling exhibitions 100 m²
Collections (gallery) 320 m²
COLLECTIONS´ TREATMENT AND STORAGE FACILITIES
Archives 100 m²
Artwork storage 250 m²
Conservation 100 m²
Handling 60 m²
OFFICES, CONFERENCE ROOM AND LIBRARY
Office 12 m²
Medium office 18 m²
Open office space 25 m²
Lounge, library, break room (living room) 80 m²
Copying 10 m²
Storeroom 20 m²
Staff facilities 20 m²
Toilets 20 m²
OTHER FACILITIES: Property management facilities
Property control room 12 m²
Cleaning centre and closets 20 m²
Local storage 20 m²
Service equipment storage 12 m²
Waste room 20 m²
Civil defence shelter S1 shelter, storage 80 m²
Gianluca milesi, Michiko Yamada, Edi Sluga










