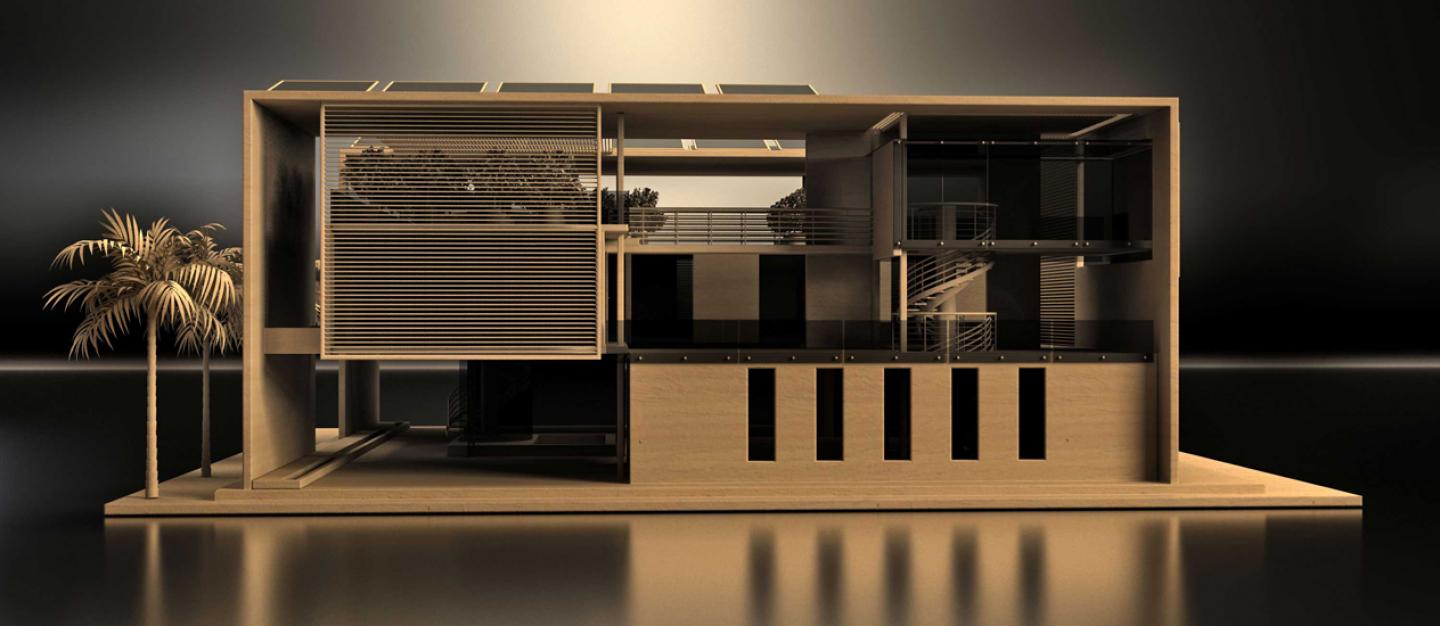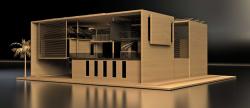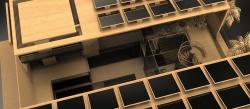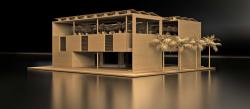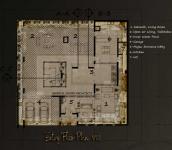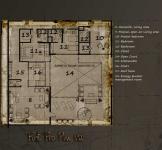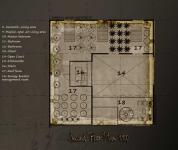The design of this house started in January 2011 and was developed several times depending on the 3 following approaches:
• First approach (Social Approach): After a lot of interviews and meeting with various social classes in Egyptian society to reach to a design manifesto for An Egyptian contemporary model that reflects the contemporary life style and the Egyptian family aspirations as well in a perfect square house of total foot print 400 squared meters.
• Second approach (Historical Approach): A thorough study of the Egyptian house development across history in a trial to revive some of the values eroded by time with special focus of middle-ages houses (Al Suhaymi House).
• Third approach was the environmental approach and it was based upon standing on the latest technologies for self-sufficiency and renewable energy resources appropriate for our climate.
The project location is in Al-king Mariot area near Alexandria city. The Owner is AL-Sarh real estate, and the trial was to build a first prototype that could be adapted according to needs of different families and climatic settings while preserving the main guidelines of Egyptian life-style.
2011
2014
Main Design Approach :
Bayet Al Suhaymi 2011 is a heritage revival approach which can improve the connection between the historical, present, and future of the Egyptian identity. The house aims to foster a critical evolution of architectural historiography. The design has taken cues and elements from indigenous iconic traditional Islamic houses and middle Ages urbanism principals in abstract form and rephrased it in a modern dress.
That was accomplished at dealing with the local challenges by addressing the key issues that shaped the traditional architecture and urbanism, and engaged them together like nature: sun, wind and mass.
The following is the key issues studied in the design of the Self-sufficient Egyptian model:
Shade design:
As shade is the first priority in comfort cooling, the design incorporates sheer density of house program masses with tall narrow corridors to provide shaded areas throughout the day.
Sculpting the void through carving the space between rooms – is as important as designing the house itself.
Deep roof overhangs and shading screens layer the house and create shade throughout the year.
Thermal Mass:
The concept behind arranging the house’s masses is about how the masses of the building provide a heat sink and act as "inertia" against temperature fluctuations, when outside temperatures are fluctuating throughout the day, a large thermal mass within the shaded portion of the house can serve to "flatten out" the daily temperature fluctuations, since the thermal mass will absorb thermal energy when the surroundings are higher in temperature than the mass, and give thermal energy back when the surroundings are cooler, without reaching thermal equilibrium, and retain the occupants thermal with the thermal comfort .
Carbon Emissions reduction:
• Reducing the Carbon emissions was intended to be achieved through reducing energy needs consumed by AC by increasing the shaded areas in the building as discussed before in this report, the house facade is designed to minimize the areas exposed to direct sunlight by creating voids throughout the whole mass and using aluminum shading screens on exposed areas. In the addition to creating cross ventilation wind paths through the building masses as a strategy to decrease the thermal impact of sun heat.
• Also this design ensures the ambient indirect light to enter the inner spaces of the building and thus decreases the use of artificial lights.
Energy and Food Sufficiency:
• The initial basic calculations estimated for mid-sized house with this area is fluctuating between from 5 up to 7 kilo watt per hour. In the area intended for building this house in a desert environment, with less cloud cover and a better solar angle, we could ideally obtain closer to 8.3 kWh/m²/day provided the nearly ever present wind would not blow sand on the units., The used typical "150 watt" solar panel is about a square meter in size. Such a panel may be expected to produce 1 kWh every day, on average, after taking into account the weather and the latitude. The whole roof canopy was covered in 39 solar panels benefiting from the sun shine along the whole year, with this number of solar panels it is estimated that every house will cover a large footprint exceeding the house needs to light the surrounding streets at night.
• The Covered roof in the second floor was intended to be used totally for healthy organic vegetation free of chemicals, The small farm producing vegetables and fruits could be modified to enable the house residents to raise some domestic poultry for local use (as families used to do in the past) as well depending on their needs, this issue was the most debatable among various social classes when discussed, but was welcomed finally as it was considered one healthy step in cancer free food production.
Storm water and grey water management:
In one more wise step toward preserving resources and thus creating a self-sufficient model the following steps were included in the construction blueprints:
• Although rain water is not dense enough in Egypt to ensure continuous water flow but also, Storm water lightweight tanks were located under the solar panels to gather any rain water and use it in the roof farm irrigation through an irrigation grid.
• Also the grey water consumed in sinks and bathing was redirected to be used in flushing toilets in the construction documents of the building.
Social values vs. Future aspirations:
This was the most difficult challenge in the design, restoring some of the eroded social ideals yet preserving the contemporary family aspirations. This blend was shaped after a lot of interviews and meetings with a wide scope of families ranging from middle-class families passing by upper-class families up to elite bourgeois.
Some of the common design intensions of the Egyptian family were:
• Nourishing Family life by gathering all family members in one big family house is one key target every Egyptian grandparent is seeking after a life journey.
• Preserving house occupant’s privacy by an inward oriented design reminding us with the famous court like houses, yet not depriving the house rooms from the open views nor the feeling of openness through increasing the areas of glass partitions.
• Increasing social interaction between family members through the central inner court and mezzanines design which maintain a modern life style, by covering all inner walls of the court with wide glass partitions and bridges passing through.
• The names of the spaces is the same as the classical architectural program in the traditional houses to proof that it is possible to the classical socio-architectural design of the iconic houses could survive in the modern times.
Salamlik is the formal saloon, Haramlik is the family living area, Majaz is the entrance lobby improved with little privacy and so on.
