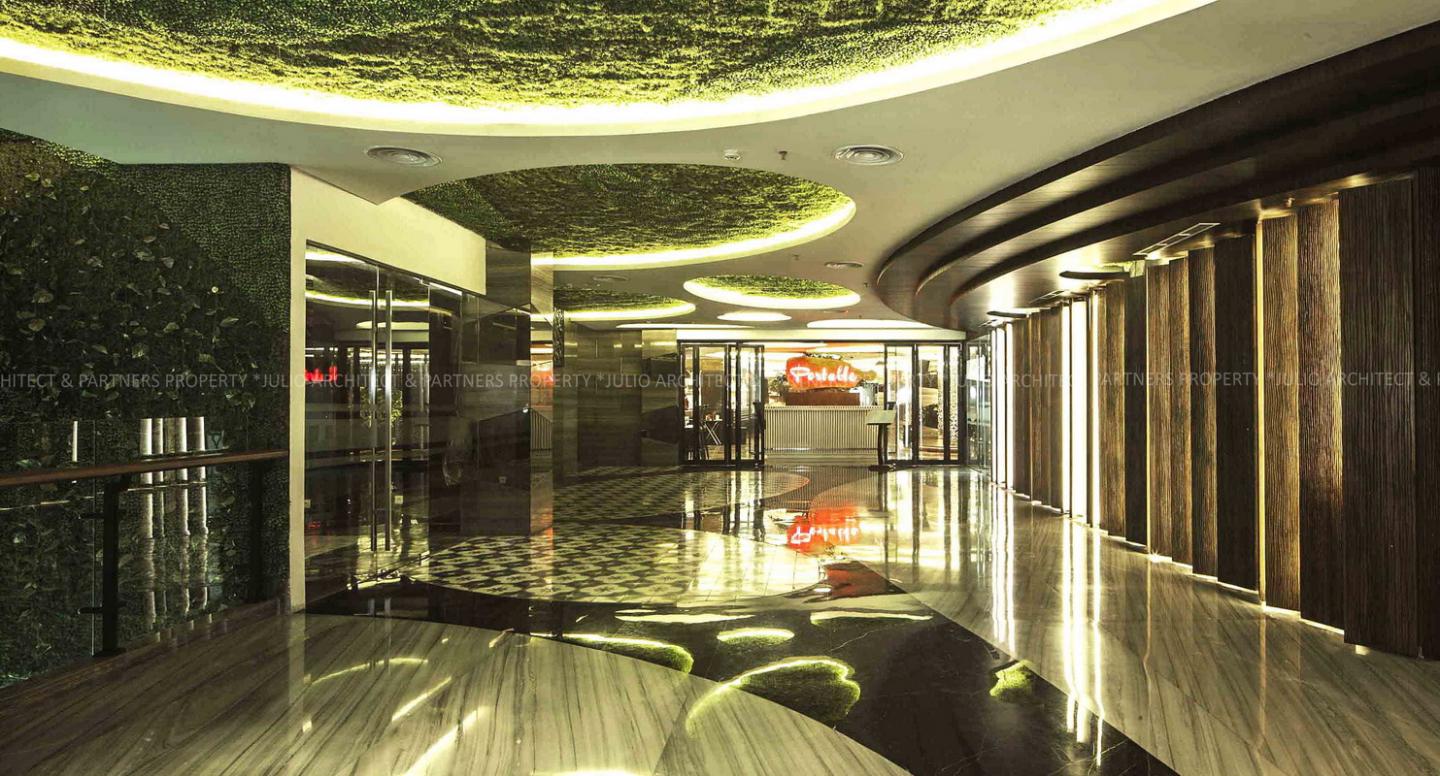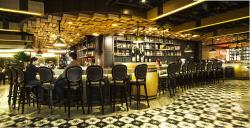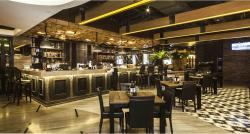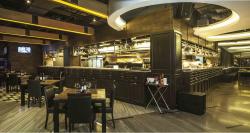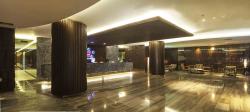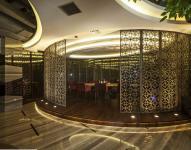THE WHIZ PRIME, HOTEL & ENTERTAINMENT CENTER, Kelapa Gading
The interior design is growing very fast and free with the support of many materials that can be applied in the design. Interior Whiz Prime Hotel is designed freely combines elements of modern and classic. Model transformation of landscape factors are also taken to form a unity elegant interiors and has a soul in every space-space. Main Lobby Lounge Hotel is designed with a variety of elements, both walls coated metal craft, wood, field games, mirrors, etc., also form the ceiling in the form of indirect lighting clusters that form the islands and a touch of green give a distinctive effect. The floor is formed by forming a curvilinear pattern to give purpose circulation pattern centered in the middle of a big void with printing sky above as being in outer space. Deliberately created free space, eclectic style, but still modern touch, and can provide a happy effect as entertainment venues, good hotel, bar, restaurant, karaoke, and so on.
Portable, Bar and Restaurant
Design restaurant and bar that has a large expanse of this, made with a touch of its own. Taking the classic elements with a combination of industrial design, can show the overall design effect desired, ranging from spaces oval as a VIP room, Portables Bar with a touch of ancient classics, until the forming of construction details such as beams exposed who impressed in the roof of the building, box -box crate hanging, exposed brick, metal partition, and so on, makes Portables Bar and restaurant appeared as a place enjoyed by visitors.
1913
1914
Building area : 4500 sqm2
Interior Area :
Portable : 1800 sqm2
Lobby Area : 1200 sqm2
Julio Architect & Partners
Principal : Julio Julianto Ir., IAI., HDII
Designer: Jacson Santoso, Ezra Lubis
Lighting: Ricky Rumuy
