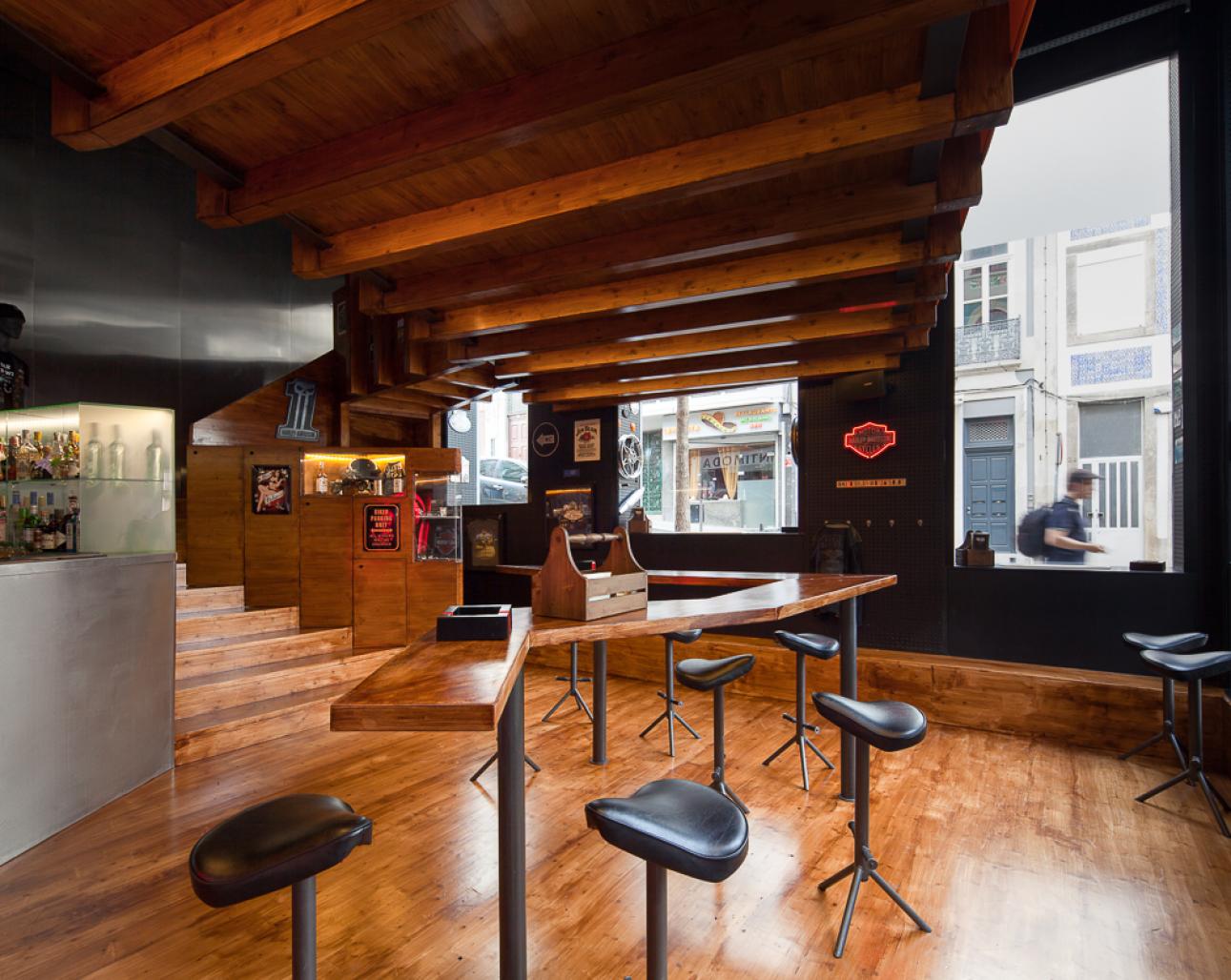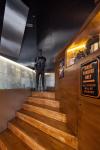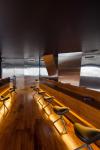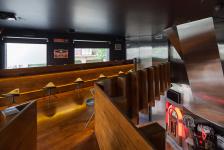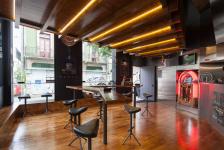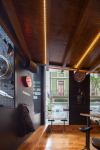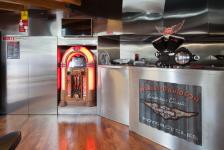Characterization of the proposed intervention
The intervention of the intervention is summarized in the inner space in order to provide the space for a beverage and replacement of the outer space frames. Sought that the type of proposal could represent a formalization that integrates the options accordingly frames for the type / space resulting from its own spatial organization and aspects linked to the operation of commercial activity and comfort of users.
Taking into account the headroom is significantly higher (about 5 m) to obtain a space that can be more suitable for some human scale, we propose a mezzanine structure and wood flooring with a small area but which will help "cut "the existing ceilings.
Tried that the spatial organization proposal was against the appreciation of the interior versus exterior, so we tried the various elements of furniture and access to the mezzanine were deployed on the walls contrary to the facade.
Within the bar / counter, the proposed surface is solid wood, as well as access to the mezzanine in order to enhance the comfort of users and somehow returning to the original floor.
The bays are all fixed in glass, with frames of painted iron perfilaria with dark ink type forge with clear laminated glass, except for the access door to be opaque, also in iron plate as far as we wanted to mark and differentiate the respective access due to the excessive exposure is measured by vain to run around the perimeter of corner building.
Amendments to the facade are exclusively within existing frames. The solution to advocate relates to new functioning of the existing premises and the formal articulation with the various materials that advocate for the interior. From the perspective of a better internal reorganization and operation of public house led us to implement the entry definition in vain Street Gallery in Paris, which will be located in the street flattening.
2014
2014
Site: Rua Galeria de Paris, 113 Porto
Client: Alberto Fonseca
Office: AVA – Atelier Veloso Architects (AVA-Architects)
Photographer: José Campos – Arqf.net
Constructed surfasse: 136,00 sq
Materials: Wood, glass and stainless steel
Carlos Veloso and Rui Veloso
