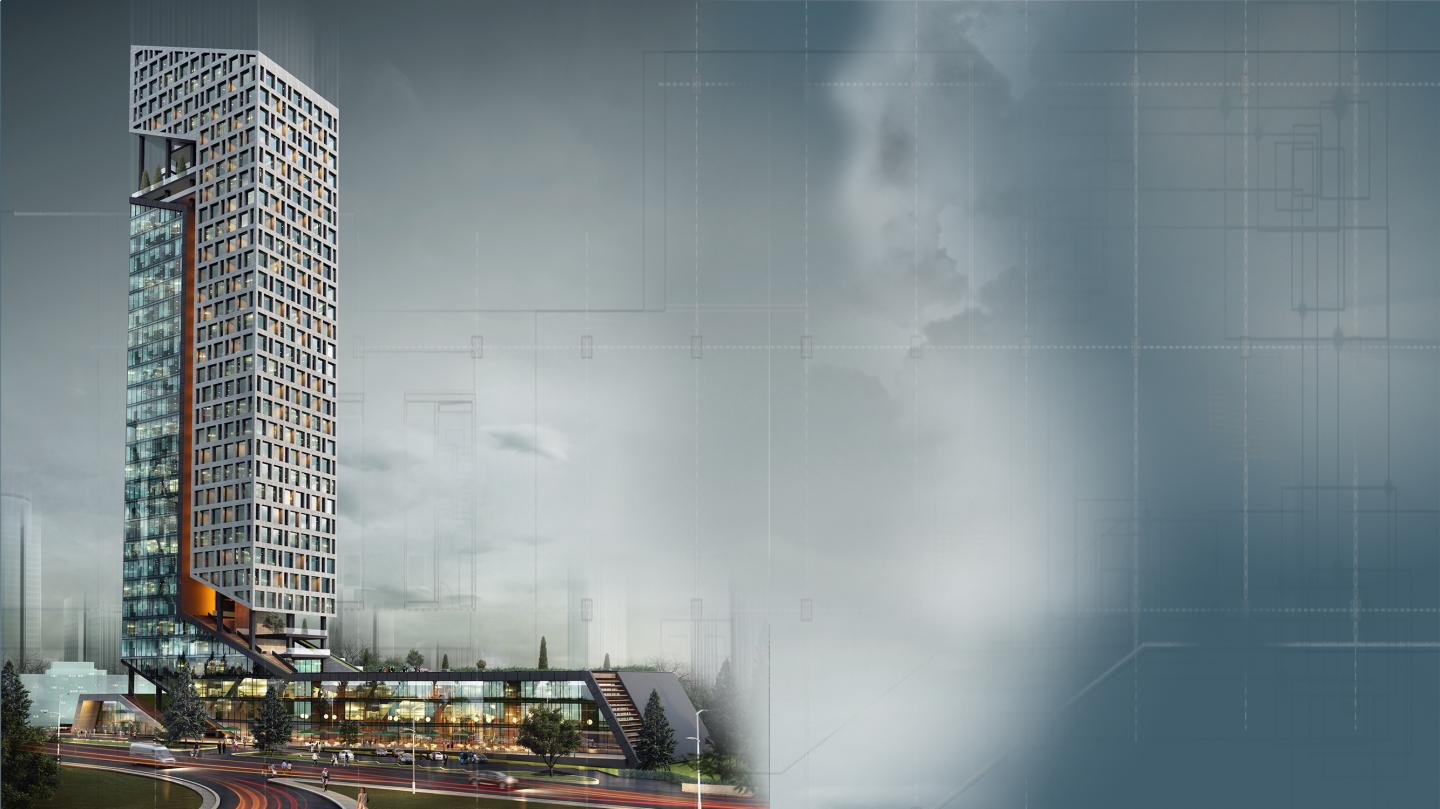AKSOYLAR KARTAL OFFICE PROJECT is located in ISTANBUL TURKEY in developing zone named KARTAL which is between the main highway and sea. the target is to be an effective point and a special landmark in the area .
Special land mark to be a technological point in the city.
Since our everyday life is occupied by technology in each places we go,kartal By its binary shapes wants to interpret correlative nature of technology and physical space.
The project wants to bring possibility for inventible technological life in recognizable physical spaces which are accessible for all citizens. From professional to ordinary people through interconnected defined layers.
Kartal has two main parts; the physical concrete tower consists offices embrace the technological part; feels like control tower on the other part.
Digital part tries to have new interpretation in comparison to similar technological buildings. By its social logic it offers new interactive public spaces. Go slightly into graduation part which is for all citizens, to be familiar with new technological life. Laboratories and professional parts are also considered here. Kartal is supposed to be a big data center in Istanbul to offer temporary and permanent services locally, and internationally like “EQUINIX” and “DIGITAL REALITY TRUST” companies so it’s office part will be the best place for big companies to take advantages of being in shorter distance from data center to have quicker trades! as microseconds can mean millions of dollars made or lost!
2015
2015
AKSOYLAR KARTAL OFFICE is 32 floor building in baton structure totally it consists of three main volume. The first three level is commercial part and cover with metal this part is more in contact with the public and specially make the in-between zone with itself and a public hospital in front of it. the other parts are covered with ceramic and glass . two main vertical core circulate building indoor .three outdoor zone in three different level designed for leisure social life despite of main entrance lobby.
Head Architect: Sabri Pasayigit


