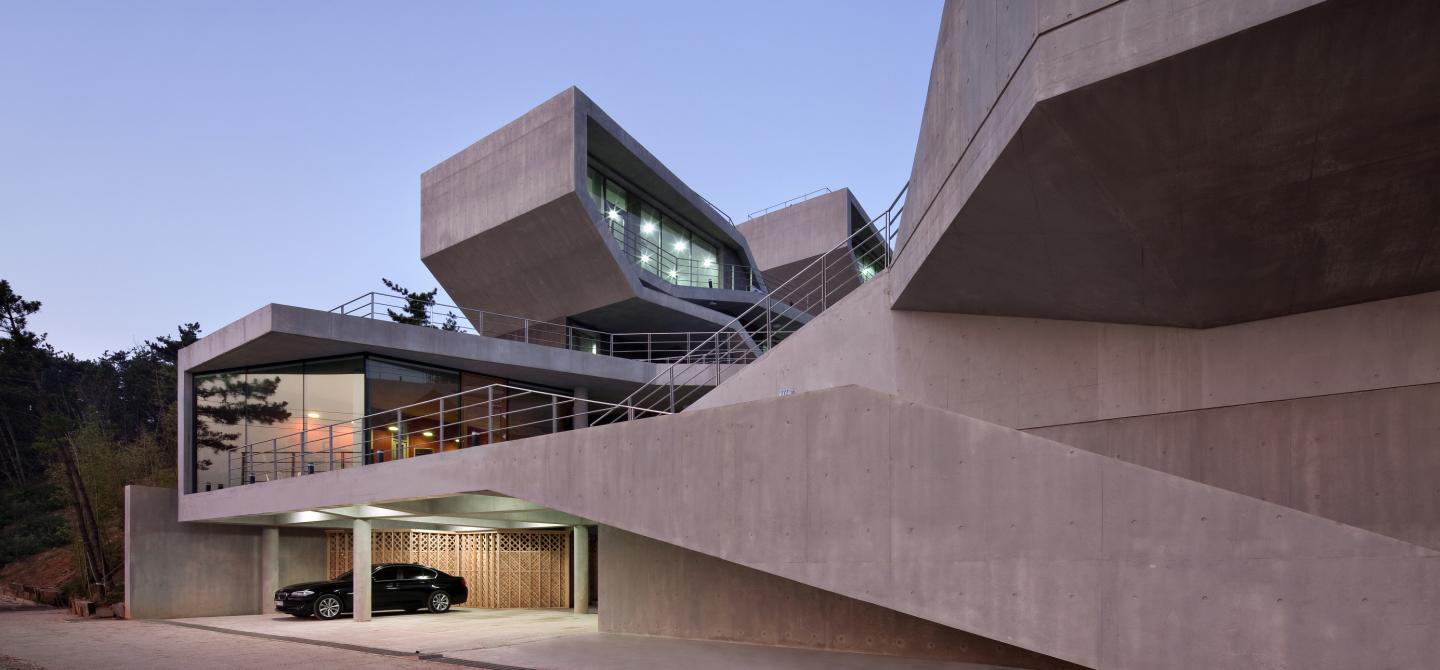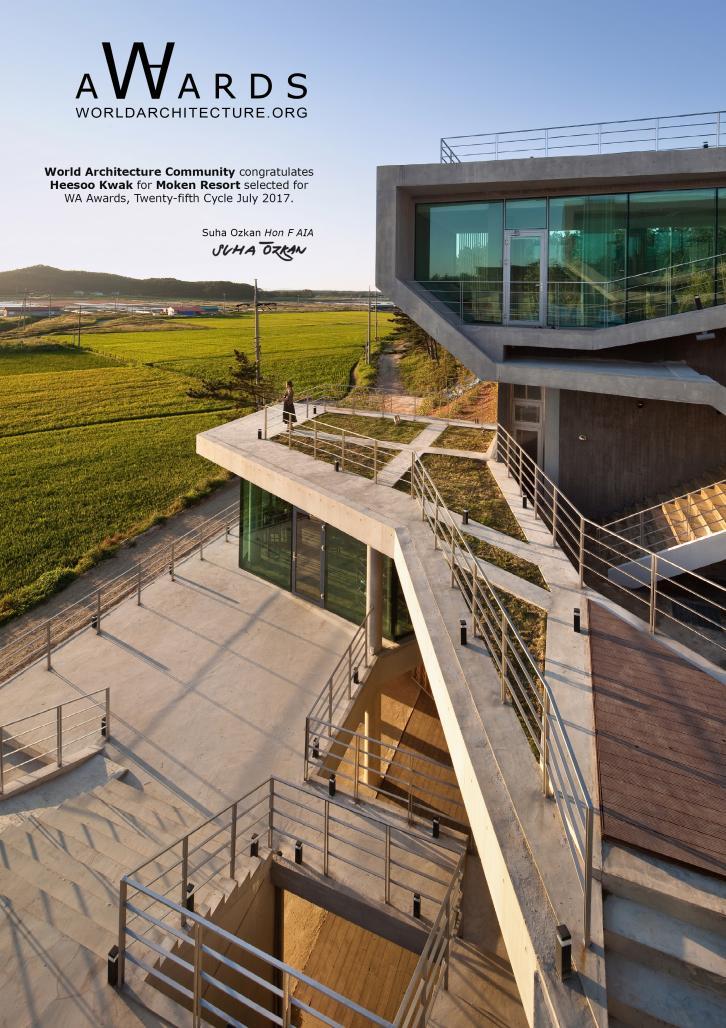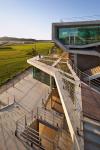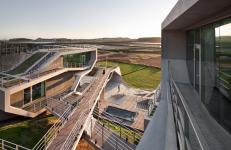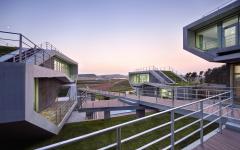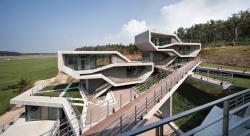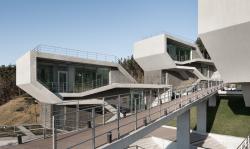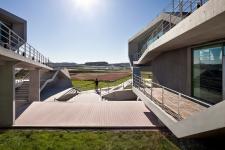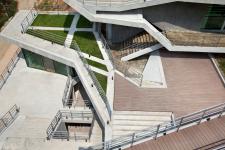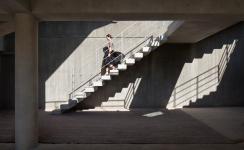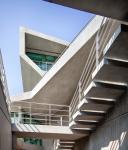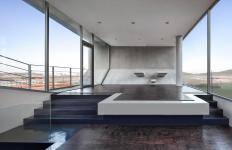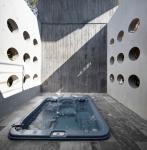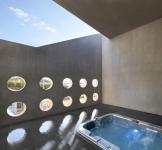MOKEN RESORT
Moken, the unique resort, is located in a low-hill overlooking salterns and fields in Taean, western area of South Korea. Our client asked to get a 600m2-sized building just for resort overcoming environmental factors that are unfavorable to accommodation. The surrounding of site is an ordinary wilderness without any unique tourist spot. Therefore, the important concept of the project is to create a unique architectural device that corresponds to the surrounding environment and to present an alternative space that makes us enjoyable with just staying inside the building.
Setting up a tent _ The meaning of the verb “find” has a slightly different additional meaning in Korean compared to English. In Korean, "??(CHATDA)" also means “visiting or exploring a unfamiliar and/or enjoyable place such as a mountain, a countryside or a beach” to escape from everyday life.
We tend to find and come to tourist spots to refresh and take a rest. However, these places are not restricted to just a small area. These spaces are only a base for activities; the real activities take place in the surrounding area. A good example is setting up a tent in a camping area. Nobody intends to spend a huge sum of money and effort in setting up a tent. The tent space is simply a secondary one, only for a basecamp. Visitors’ main interest are in the surrounding area where we can enjoy with diverse activities.
Thus, most activities take place outside the tent. This can be applied to resort as well. Visitors in a resort have the same intention as people setting up a tent. That is the reason why most resort tends to be located in beautiful scenery. But what will happen if a resort is located at a place without any scenic attraction? This was the challenge in this project. Moken did not have an attractive natural spot for comer. Can a tent be much more attractive than a camping area?
A tent of great attraction _ The distinctive features of Moken are concentrated inside the resort complex. The only possible advantage of the site of Moken is that the site is sloped. However, if the buildings fail to take full advantage of this point, the sloping of the site will only be a serious obstacle. To respond properly to the slope, the shape of the buildings are folded, rather than straight, when seen from above, and each unit is built on a different level of elevation – with a difference of a half-story height between each. A buffer zone was required to deal successfully with the sloped land and the building layout/combination at the same time. This buffer zone was developed into an open air space attached to each individual unit, with this space reflecting the themes of parties and open-air bathing. Visitors can experience the seasonal changes of landscape and the daily lapses of time through the changing direction of the sunlight. Various big and small spaces for refreshment face each other without changing the original gradient of the site and these spaces are interconnected with bridges and roof gardens that can also be accessed from the inside. Moken explicitly shows visitors that city-style architecture can still work in the countryside. Allowing people to escape from everyday life is not about letting them experience something completely new. Rather, people can experience “Accidental Encounter”, as Louis Pierre Althusser puts it, when they travel and get into contact with a familiar space at an unexpected spot.
2009
2011
Architect: Heesoo Kwak Location: Taean-gun, Chungnam, South Korea Programme: pension Site area: 1,650? Building area: 433.64? Gross floor area: 588.94? Building scope: B1, 2F Structure: RC Exterior finishing: exposed concrete Project Credit: Heesoo Kwak and IDMM Architects Photo credit: Joon Hwan Yoon
Kwak, Heesoo (IDMM Architects)
MOKEN RESORT by IDMM Architects in Korea, South won the WA Award Cycle 25. Please find below the WA Award poster for this project.
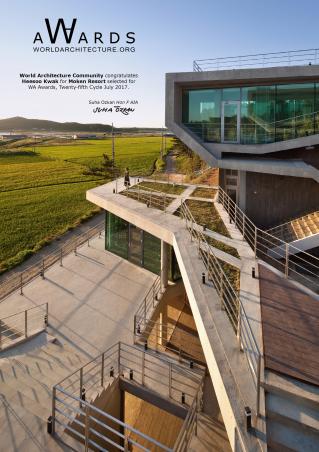
Downloaded 167 times.
