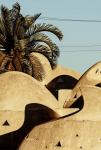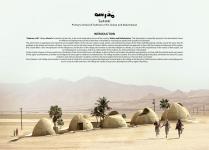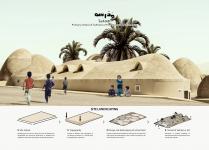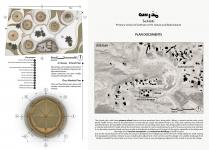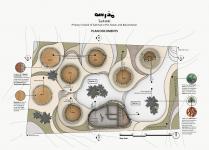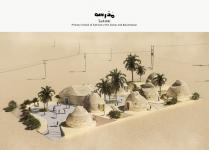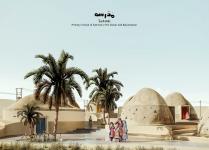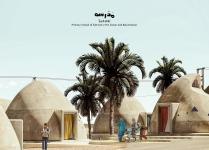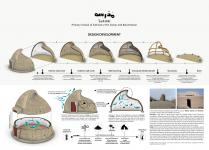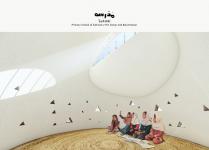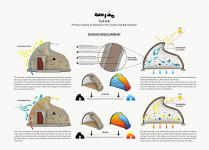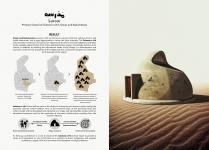“Sahman-e Hit School”
"Human beings are at the center of concerns for sustainable development, including adequate shelter for all and sustainable human settlements." UN-Habitat Agenda, Chapter1
.
"Sahman-e¬ Hit school” is located in Sarbaz city, in the most deprived province of the country (Sistan and Baluchestan). This deprivation is especially present in the educational issues of children and adolescents and has made them vulnerable to receiving the quality and quantity of education.
This school tries to appreciate the important and valuable effects of the natural, cultural, social, artistic, and architectural arrays of the Sistan and Baluchestan climate, and at the same time its qualities in the design and creation of space. Come out to use the soil and canvas of the area. With a context-oriented architecture approach, in line with the context and elements of the region, this school offers a new interpretation of the indigenous architecture of the village and reminds us that the indigenous climate, as a result of the experiences of the values of that region, can be redesigned in a new guise. And be a continuation of the culture, art, and architecture of its people.
As the school is known as the second home, the design of the school of Sahman-e Hit village, in terms of form and content of materials and geometry, is in line with the climate and environment of the region and therefore, a familiar and indigenous landscape for children and adolescents. The village has been created. The sense of belonging to the place and where the school is causes invitation and intimacy between students and the school and makes them feel at home as if it were their own home.
Also, Sahman-e Hit village school seeks to create a kind of catalyst for rural and regional development to participate in the village in the direction of the tourism industry and rural employment, and in a way to make Sahman-e Hit village the center of economic development of the region. Maximize.
The idea of forming the school plan is taken from the landscape, soil, and native nature of the region, palm trees and elements, and the method of building local architecture, including "Kapar" in the Sistan and Baluchestan region. Erosion and special natural factors have created a pristine and special landscape and geometry of Sistan and Baluchestan climate, which along with soil and native construction materials and palm trees with great climatic and economic values, as well as the indigenous architecture of the region as kapar. It is common both among the nomads and among the villages and cities of Sistan and Baluchestan.
Special natural and human geometry of Sistan and Baluchestan, from hills and sandy and heights to the natural features of the land in the river and coastal areas, as well as local handicrafts and architecture of people from urban and rural residential houses to The nomadic kapars that have been built and passed down from generation to generation for years, all in the content and design form of the school of Sahman-e Hit village, as valuable features of the region, now in the form of "school" for the student generation, an opportunity for Revived and born.
The school plan, with three primary school classes and one preschool class, along with a library, a private teacher suite, and a public health service, also has the potential to increase the per capita educational level to six. Also, each training class with the specified privacy, the possibility of simultaneous use of the surrounding open space. The design pattern of the school is based on a modular and uniform model, which due to economic constraints, can be implemented in a short time and at a low cost, and also it can be easily reproduced and used as a model, as a landmark architecture in The level of the region, especially in the design and development of tourism ecosystems and ecotourism buildings, should be used.
Due to the natural features of the land, the school is designed to be indigenous and in the form of flat platforms, while solving the topographic problem, climatic issues including the adjustment of air currents and the design of a suitable landscape from inside to outside the school and vice versa. Cover. There is also a new passageway adjacent to the school to access the village.
2021
Design features:
• Structural issues:
1. The structure of beams and wooden pillars of the "Chesh" tree, native to the region
2. Meshing to strengthen the structure
3. The exterior wall of the project - a combination of native clay and local cement and mortar
4. Covering plaster sheets with sound, heat and moisture insulation
5. The exterior wall of the project - a combination of native clay and local cement and mortar
6. Fabric cover in the warm season of the year - Baluchi needlework
7. Skylight and inspiration from the native element "Surak" in the native houses of Sistan and Baluchestan
8. Upper skylight and a combination of native elements of "Dorcheh" and "Kulak"
9. Arched wall inspired by the pattern of ancient houses and "Kapar" of Sistan and Baluchestan and optimal thermal use
• Environmental issues:
The “Sahman-e Hit School” project is not just a school, but an opportunity to renew local and indigenous attitudes to the valuable opportunities of the Sistan and Baluchestan region. Accordingly, Sahman-e Hit School, in addition to meeting the educational needs of the village, is a development and economic center for the prosperity of the village and also a long-term program to create jobs for the people of the region.
Sahman-e Hit School will be used as the district's ecotourism and tourism center during the quarterly summer school holidays. Also, in the long-term plan, at the provincial level, this school model will be developed and exploited as a single and reproducible model, both for educational purposes and for the expansion of economic infrastructure resulting from the tourism industry.
Project team:
Hossein Mohammadpour
Favorited 2 times

