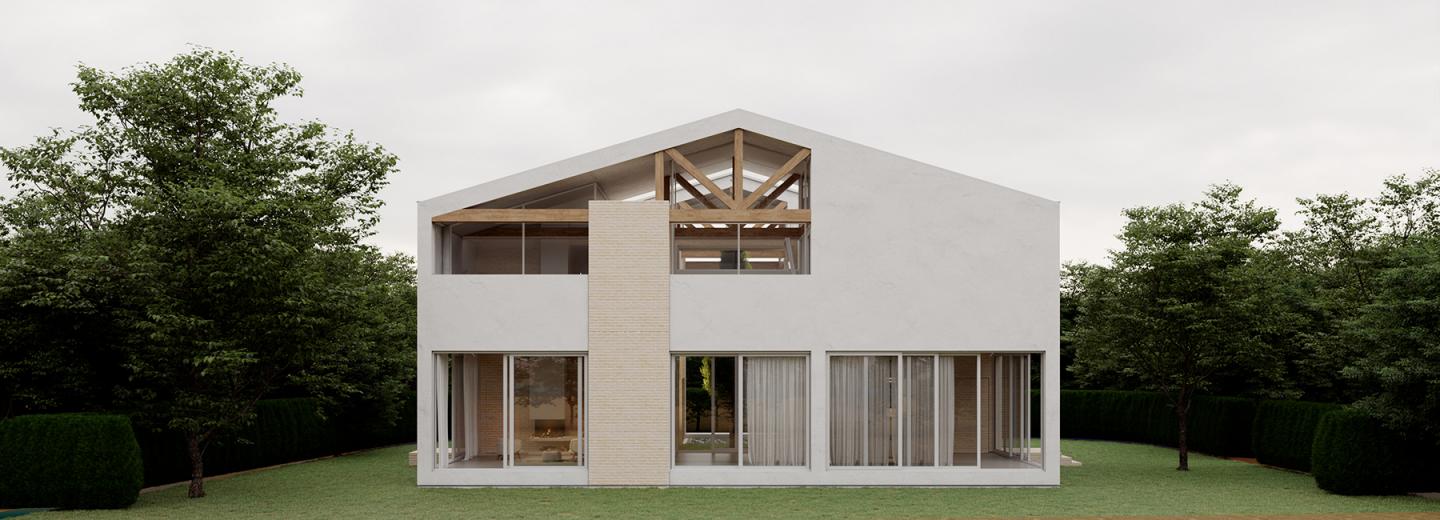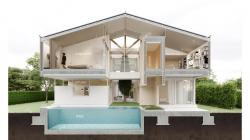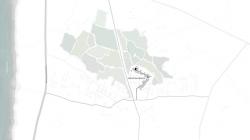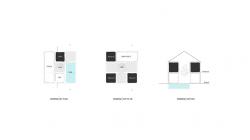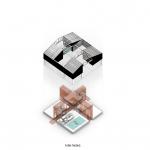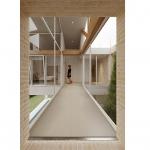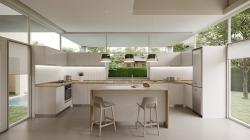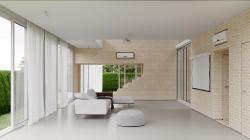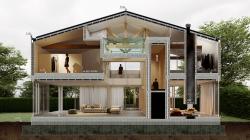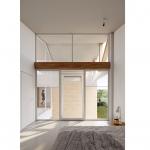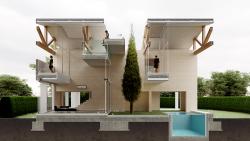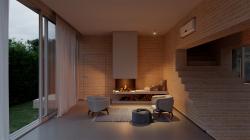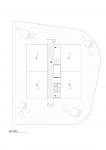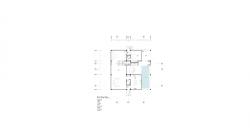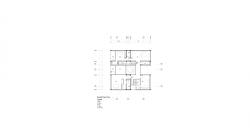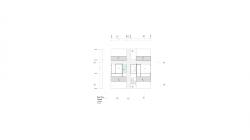The subject of this project is the design of a villa on a land with an area of 500 square meters. This site is located in Sarvestan suburb in Royan region. The suburb has a classic rules with a gable roof and brick, cement and wood materials.
Among the existing classical structures in architecture, many studies have been done on the geometric of nine squares. An excuse was given to us to practice and introduce this arche-type with the rules defined by the suburb, so in the programming phase, we chose the 9-square arche-type to design the project.
In the initial stage of the program, we allocated the center of nine squares to an inner courtyard, which is connected to the outer courtyard by the middle semi-enclosed open space. The two southern squares were dedicated to the pool zone, which is associated with the interior and exterior courtyard space as well as the central pergola.
In fact, the decision made at the programming phase was organized by a 9-square grid, and each space was defined in a section of 9 squares.
ground floor allocated to the public space and an independent guest suite in a transparent connection with the courtyards and first floor allocated to the private spaces, which included a private hall and three master bedrooms, the project plan was thus defined in three levels.
Thus, by allocating each space to a square and activating two vertical axes of the servicing zone, the project is formed according to the Mondrian aesthetic. Brick tiles proposed for the two services zone, and also act as a three-dimensional organizing element, separating the spaces.
On the roof level of this axis, it is dedicated to the path and the roof garden, and also the Jacuzzi, which is located on the same level of this axis under the sloping roof, stands out inside the inner valley.
2020
0000
Among the existing classical structures in architecture, many studies have been done on the geometric of nine squares. An excuse was given to us to practice and introduce this arche-type with the rules defined by the suburb, so in the programming phase, we chose the 9-square arche-type to design the project.
Head Architect: Maziar Dolatabadi
Lead Architect: Deniz Ebrahimi Azar
Architect In Charge : Tina Shahnazari
Detail Design: Mohammad javad Massomi
3D Design & Rendering: Saeid Sadeghian, Saeid Yousefvand
Drawing: Noura Sam, Sona Taghipour, Reza Valinejad
