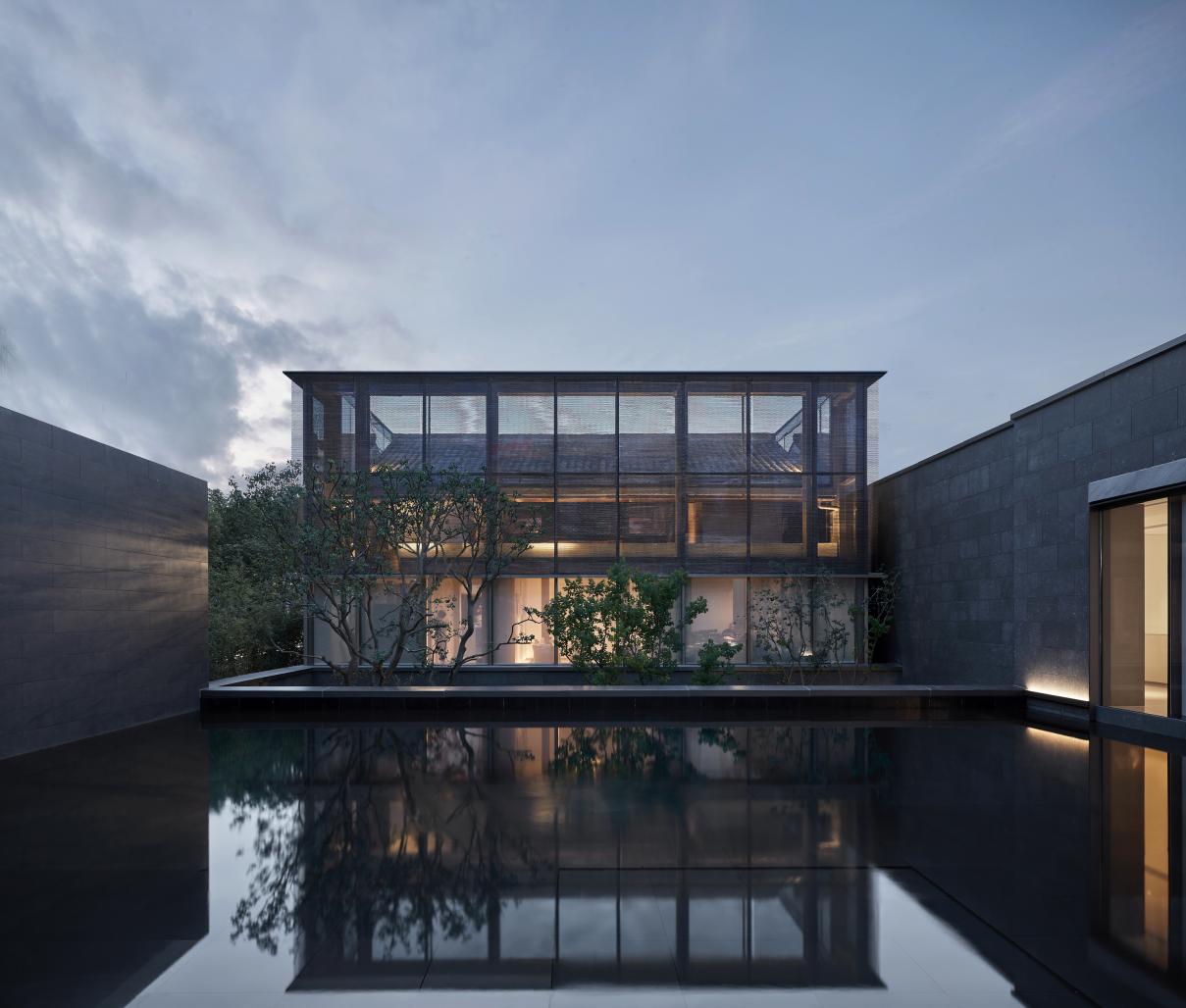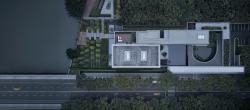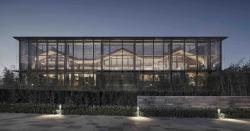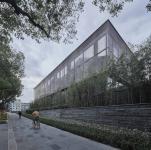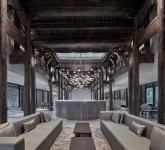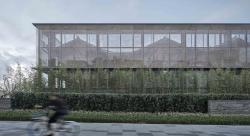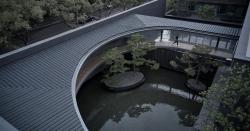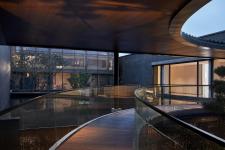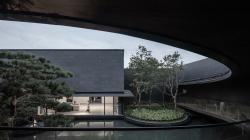Yongning Academy: time becomes poetry, time and space contrast
Protect the concrete memory of the city, let the “old objects” regain new vitality, and create the interweaving of time through space exhibition, Yongning academy, which tells a unique story and traditional culture, stands on the Wenruitang river of Wenzhou’s mother river.
History and river
Since the formation of the Jin Dynasty, the Wenruitang River has been flowing silently for nearly two thousand years. It is guarding the land of Wenzhou, witnessing the endless changes of events and the traces of people and things staying in a hurry. It is in this process that cities and high-rise buildings have sprung up, and countless once prosperous places have been gradually eroded. The owners and designers jointly agree to give an old building in the late Ming and early Qing Dynasties unique vitality of the current era through a new perspective, so that carved beams and painted pillars can open up again.
This old building in the late Ming and early Qing Dynasties has been in disrepair for a long time. The mottled bricks and broken walls show its old age. Due to the function and actual protection needs, the condition that the old building must be placed at the second-floor height undoubtedly increases the difficulty of design and implementation. However, the designers gave a satisfactory answer: making the old buildings knowable, perceptible and usable. This is the site spirit conveyed by Yongning Academy.
Time becomes a poem
Yongning academy is divided into “ancient” and “modern” parts, in which “ancient” space takes the old buildings in the late Ming Dynasty as the core to visually present historical slices, while “modern” space is related to creating a poetic spatial experience sequence. To bridge the time dislocation between new and old buildings, in addition to emphasizing the “unity” in style, material, color and many other details, more importantly, starting from the user’s experience, “reshape” a series of historical monumental old places, so as to create dialogue between new buildings and make tradition and modernity centripetal and indivisible.
Garden as a space element and related gardening techniques have been used in space modeling for many times, and used as a clue to connect the main scene nodes. From the entrance, the building naturally connects with the traffic intensive streets and the city with bright lights, and relatively alienated. The bluish gray brick facade and the old buildings are like the old book cover waiting to be opened. After the long corridor composed of bamboo rows, you come to the courtyard with a sense of tranquility. A beam of sky light poured down from the top of the head onto the dark gray courtyard. The water courtyard decorated by pines organizes the scenery hall and the two-story cloud corridor, which become the focus of the “modern” space: water and wood facing each other, indoor and outdoor, heavy architectural background and light natural scenery, outlining a painting. Among them, the semicircle cloud corridor plays the role of landscape, gray space and path, sounds of water and trees reflect each other, light and shadow interact. Further to the west, there is a narrow corridor connecting the “ancient” and “modern” spaces. The redundant decoration is eliminated, and the skylight introduced from the long window at the top is emphasized. In the “ancient” space, the old building in the late Ming Dynasty was raised to the second floor height by the designer and wrapped by translucent metal mesh. The two-layer facade system with rich light and shadow effects set off the hazy and illusory ancient buildings. Between architecture and landscape, entity and reflection, light and shadow, are time stories shared by “ancient” and “modern”.
Time and space contrast
How to make the elements and spirit of the old buildings more deeply integrated into the space and the user’s behavior has become a continuous concern of designers in the space of Yongning Academy.
In addition to making old buildings usable, designers further deconstruct the “past” and “present”, so that the ancient and modern space debris can penetrate into each other in more detail and thoroughly. The modern vocabulary composed of glass and metal dramatizes in the old buildings, forming a conflict and harmonious relationship with the old beams and rafters. The courtyard builds the lighting space of the meeting hall. The geometric lamps show the modern sense of design while setting the scene of rain like waterfall hundreds of years ago.
The old structure and exquisite wood carvings in the hall space form a gray space with more levels. The elements of the new and old space are constantly wrestling with people’s actions, and the scenes of the users are switching between ancient and modern times. “Ancient” and “modern” are no longer just spectators of each other, but in the process of mutual influence and penetration.
Ancient and modern landscape, ancient and modern mirror
Architectural fragments, design techniques, materials and colors together create an indelible montage impression: memories, prospects and remolding. When the appearance and technique are stripped, only the purest essence remains - let the old buildings become sustainable participants in the process of the city rather than collections.
2020
2020
Location:WENZHOU, CHINA.
Client / Developer:YANGO Group
COMPLETED:October.2020
Site Area: :5017.2㎡
GFA:2241.2㎡
Photographer:Jianghe Zeng、Ting Wang
Architectural Design: ALLIED ARCHITECTS INTERNATIONAL
Project Director: Bill Fang
Architects In charge: Leslie Luo
Architectural Team: Shaofeng Du、Elvis Bao、Chao Li、Mo Zheng、Mingshu Luo、Yuzhen Lin、Tong Zhao、Kexin Li
Landscape Design: LANDAU international Design
Interior Design: Beijing Newsdays
Favorited 2 times
