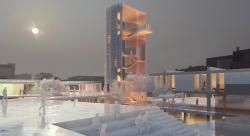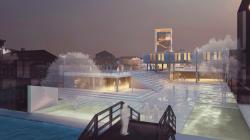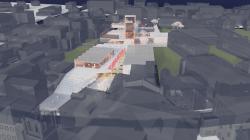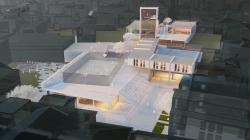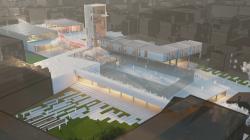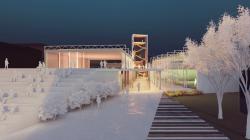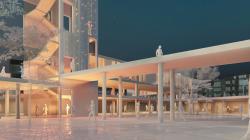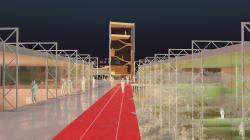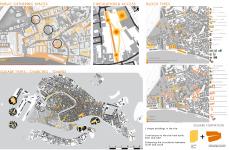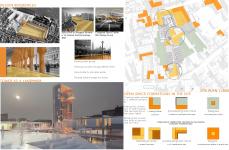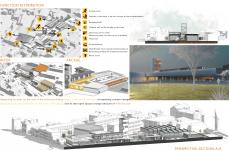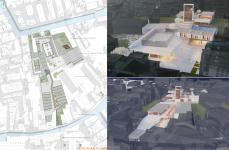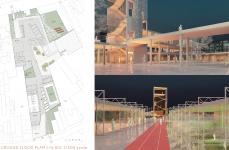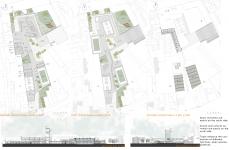Given Venice’s unique history and culture, bell towers and squares stand out. It is analyzed that; the project area does not provide appropriate space for the movement of the pedestrian and for the gathering of the crowds. Even though the floods are not as common in Dorsoduro as in Venice, the elevated platforms as a precaution for the floods and to provide pedestrian access has been the main idea of this design. These elevated platforms suggested in the design, help to increase the urban ground, and provide different spatial relations between the elevated blocks. The continuity of urban ground is provided in different levels and the tower is proposed to connect these levels spatially.
Arcades are generally used in the squares of Venice. In the design the arcades are proposed to create semi-open spaces between the building and the platforms. The amphitheater on the North is placed in alignment with the solid facades of the neighbor buildings and allows many activities such as movie projection. Considering the urban ground and building relationship in Venice, mostly the entrance floors have high ceilings and utilized for social and public functions. The upper floors have private functions and mostly used for accommodation. In that sense, accommodation units are designed on a different platform and has a controlled access from the tower. The squares that are proposed in the design have visual connection from different levels. On the ground of these squares, stone pavements as a local material are used together with the green landscape.
As Venice has a specific and strong history and architectural aspects in the design these architectural values and contextual background of Venice is highlighted with various elements. One of the most prominent elements in the design is the tower. In Venice most of the public squares are designed alongside with a bell tower and an arcade that is surrounding nearby. In this context the design involves a tower that would be a landmark for Dorsoduro. Being an observing point for Venice, providing access to accommodation and acting as a climbing wall like functions differentiate the tower from the existing bell towers in Venice.
The elevated platforms are not the direct boundaries of the interior spaces which enables an access to semi-open spaces that are defined by arcades. It also defines various circulation routes for various people that both experience interior and exterior spaces. Another significant issue is the positioning of the indoor and outdoor sport halls. In this regard the indoor sport halls are located reciprocally at the southern part of the site. As they require minimum of 9 meters height, they become observable from the elevated platform which has 5 meters height. Having slits on the elevated platform have increased the visual connection between the indoor tennis court and the audience. The dimensions and positioning of elevated platforms are designed to frame the tower which is the landmark of the design. These elevated platforms are not only used for circulation but also, they are the places of outdoor sport activities. In this context they involve open tennis court, basketball hall and running track. So, that the indoor sports halls and the tower can be considered as light cubes that are blow up from the elevated platforms.
In the plan organization various scenarios are taken into consideration. So that the sport activities are located at the southern part of the site and social activities like open-air cinema, exhibition, meeting halls etc. are in the northern part. By this way people that come to this area for socializing will not be disrupted by the people who use the sport facilities. Whereas the design enhances the encounters by proposing gathering points. In that sense, the public spaces are designed alongside with the tower.
In the context of Venice most of the residential buildings have a social function on the ground floor and residential functions on the upper floors. The design also involves this aspect, and the accommodation is placed on top of the elevated platforms and in order to preserve its privacy its connection with the ground floor is provided only with the tower.
In the surrounding buildings there is a sport building which is used as basketball hall and have an arch like roof design. As our design involves an existing building that is directly sticked to that sports hall it is necessary for us to reconsider the function of that building. In this context, a locker room, and an access towards the inside of the sports hall is designed. Moreover, the existing buildings’ roof design was taken as a reference for the repeating elements on the roof in the design. In this context the structural elements are observable from the roof which creates a harmony among the site and context.
The landscape design mainly focuses on the integration of hard and soft surfaces which is an interpretation of the gradual transition between close, semi-open and open spaces. Since the traditional Bocce game is a significant game in Venice’s history, a Bocce court is integrated within the landscape.
2020
Project Location: Venice - Dorsoduro
Project Area: 9000 m²
Instructor: Prof. Dr. Namık Günay Erkal
Favorited 2 times

