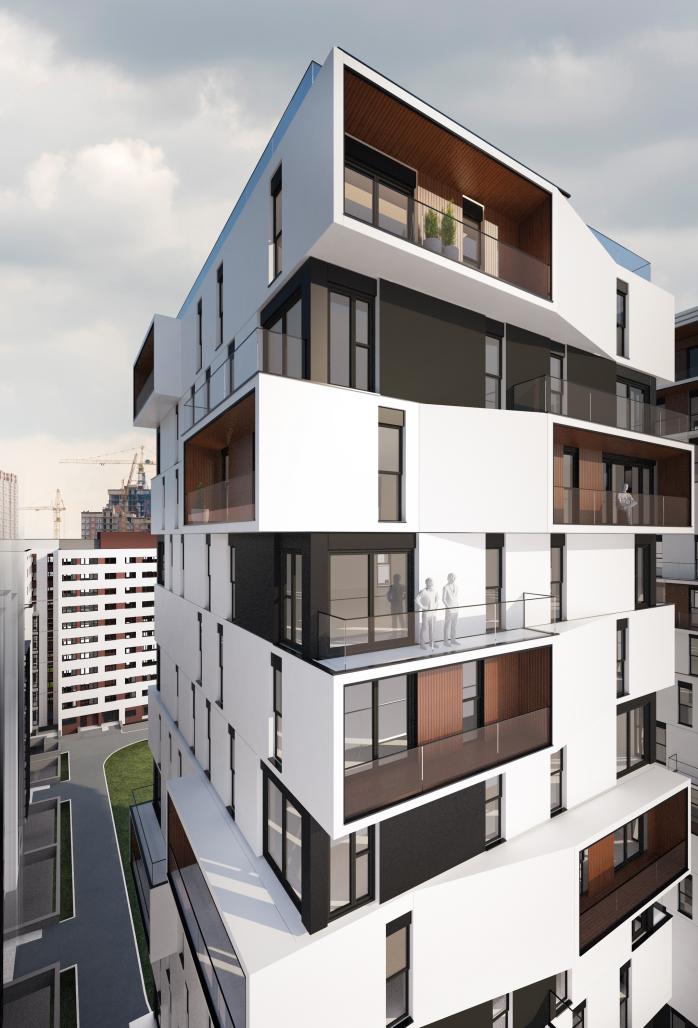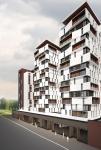The EQUILIBRIUM project represents a housing complex combined with a system of public buildings, forming a complex volumetric composition with the vertical highlighting of the core and the elements of the functional connections.
High-rise volumes are combined with a system of low-rise buildings, including a hypermarket, a kindergarten, a sports complex, and a parking lot is located under the house. The structure of the building will be made of the new Corian material, which allows creating complex three-dimensional compositions, as well as light roofing and films that have the physical properties of conventional “heavy” materials.
The technical and aesthetic principles of architectural-planimetric solution allow the functional and structural transformation, creating easily flexible interior spaces. The project implements progressive energy efficiency technologies and includes engineering systems capable of controlling climate parameters.
According to the international standards (regulations) adopted in recent years, many developers of high-rise building projects in the industrialized countries of the world are required to include environmental technologies in their work in order to reduce the negative impact on the environment. The focus of builders and their regulatory bodies has clearly shifted to ensuring environmental standards.
The project uses solar panels to provide buildings with heating and hot water.
The project aims to maximize the use of natural daylight, reduce energy consumption and reduce solar overheating. In addition, rainwater will be collected for use in building heating, ventilation and air conditioning systems, and cooling of structures will be carried out using a combination of ventilation ducts, and other design solutions.
2019
2019
The project uses solar panels to provide buildings with heating and hot water.
The project aims to maximize the use of natural daylight, reduce energy consumption and reduce solar overheating. In addition, rainwater will be collected for use in building heating, ventilation and air conditioning systems, and cooling of structures will be carried out using a combination of ventilation ducts, and other design solutions.
Diana Morari-Corotchi
Denis Corotchi




