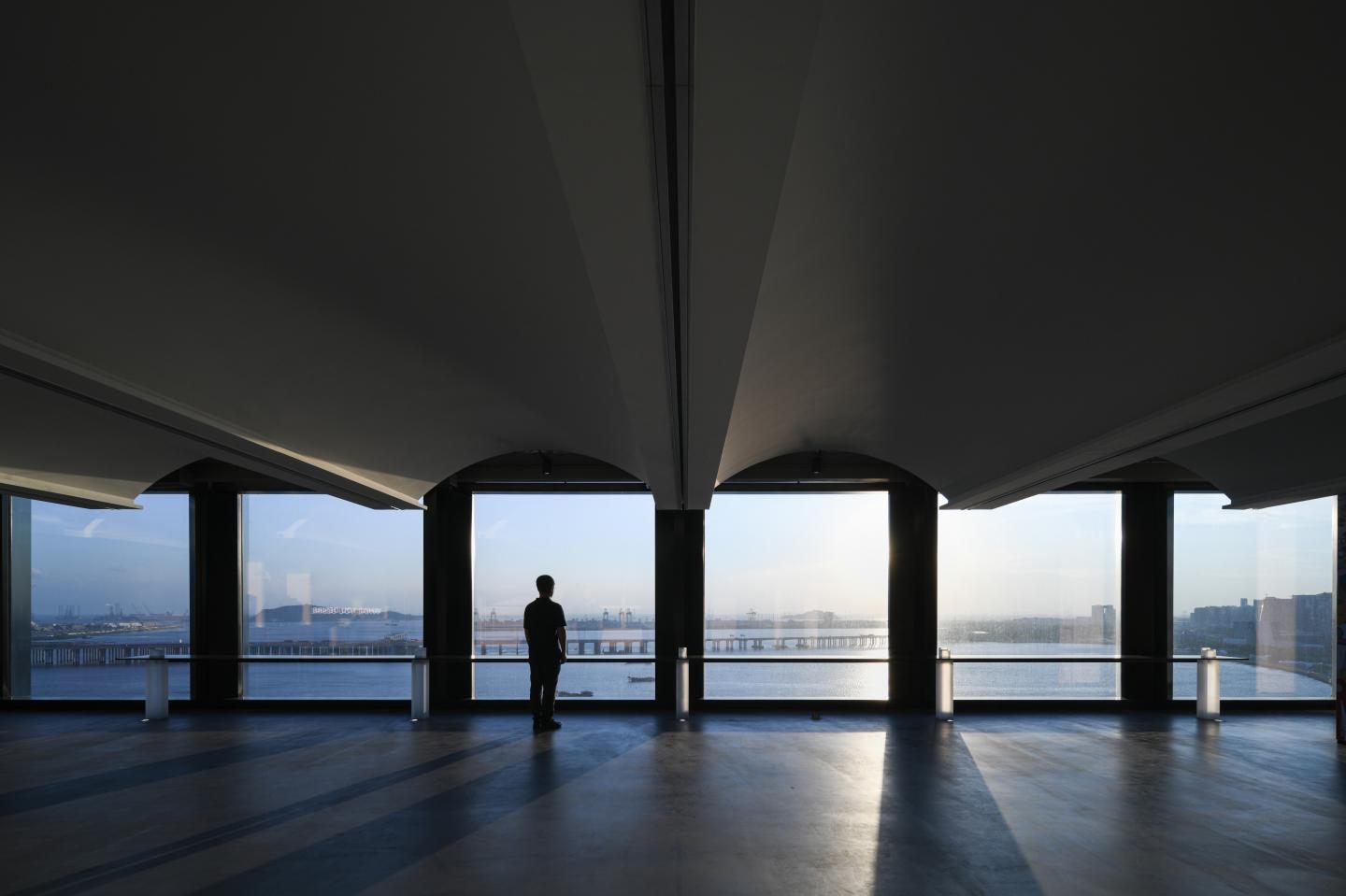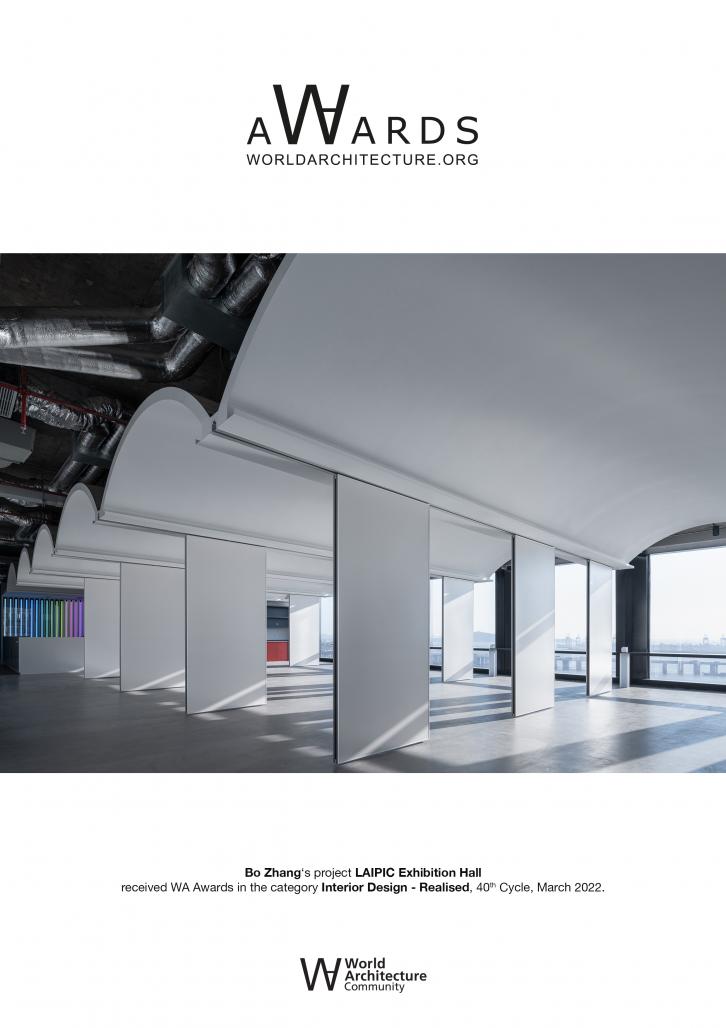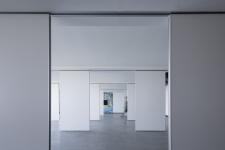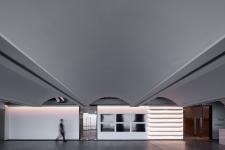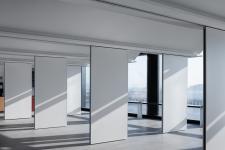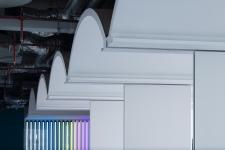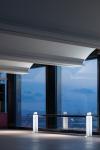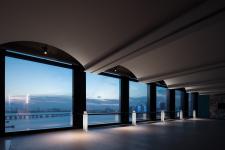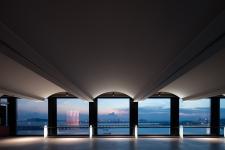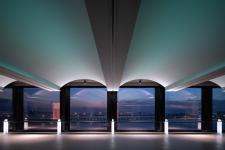LAIPIC Exhibition Hall is the new office space of LAIPIC. Based on the interpretation of office needs, it brings in natural landscape and extends outdoor romantic view of Qianhai into the space.
Site is the first perception point for project. The original site is formed by a level structural column grid, with no real variations of time rules of sea view outside the window. Sight line and physical space are not connected. In response, the design team sought a flowing strategy that makes a breakthrough in sensory experiences. It is an exploration attempt for a step-by-step participation experience. The design abandons overly superficial shapes and returns to spatial form, hoping to build a dialogue between space and environment.
After combining design logic and spatial framework with site conditions, the project adopts extended design languages for light, and blends its atmosphere into the space. Emotional light and shadows, sequenced treatment of three-dimensional space and different interpenetrated columns offer visitors and staff a step-by-step engaging experience.
The span of arched shape improves spatial depth and expression, and subtly influences the light, hence generating natural light changes and giving the space a pure form and feeling.
The central area of the exhibition hall takes a step forward flexible display way that accentuates no attributes. Horizontal and vertical moving panels create relationships and positions. The whole space can expand, move, rotate and hide as needed.
2020
2021
Area:2354.24㎡
Design firm: Onexn Architectural & Spatial Design Office (Shenzhen) Co., Ltd.
Chief Designers: Bo Zhang, Jingjing Wang
Design Team: Bo Zhang, Wenjing Li, Tiankai Feng
LAIPIC Exhibition Hall by Jingjing Wang in China won the WA Award Cycle 40. Please find below the WA Award poster for this project.
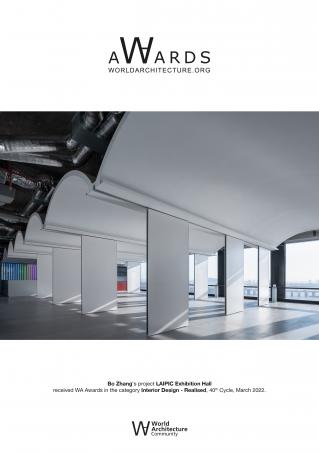
Downloaded 0 times.
