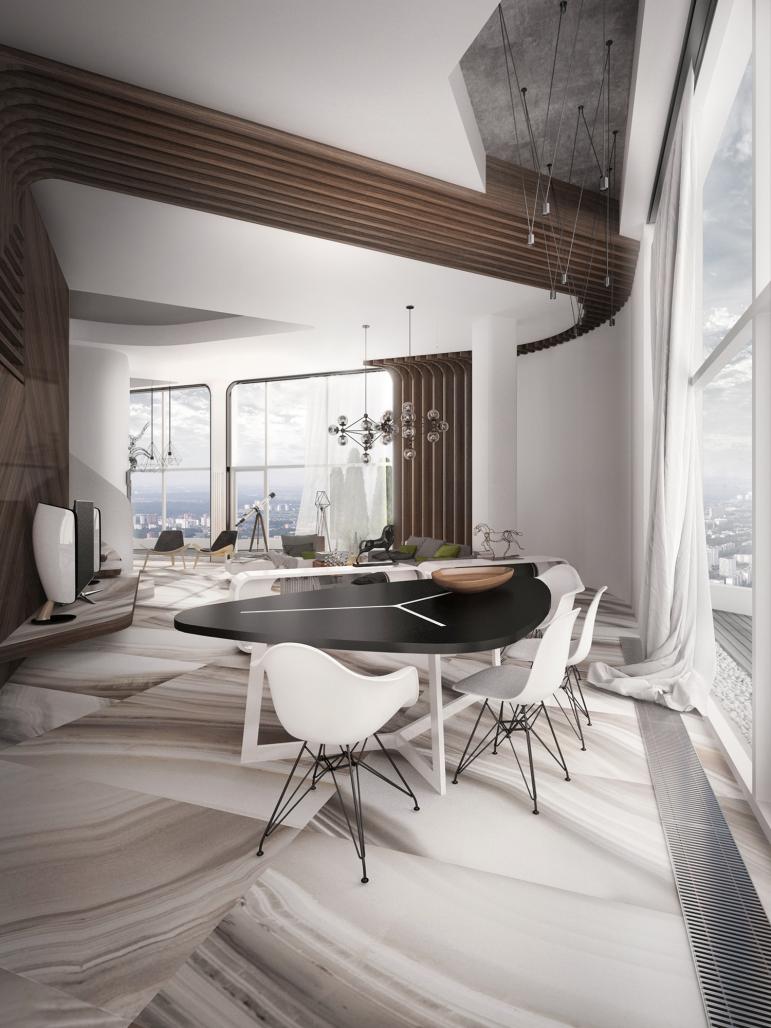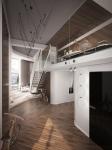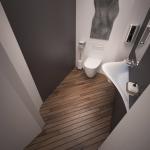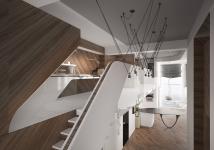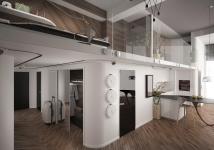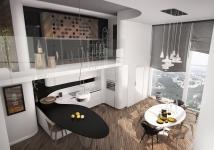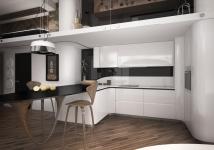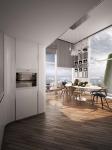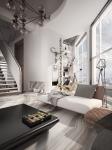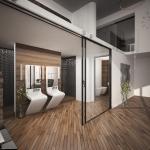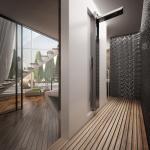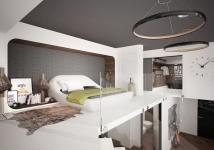“Penthouse 360" is located in the center of the city in a multi-storey building with an octagonal configuration in plan and occupies the entire upper level of the building. At the stage of general construction works, the floor, with an area of 400 m2 and a height of 4.7 m, was reconstructed by designers into a two-level one with a spectacular panoramic view of 360 degrees offering views of the city from all rooms.The planning solution was designed using the potential of natural light. Daylight is identified in the project as a design element that creates value.It increases comfort, reduces energy consumption and improves spatial perception.
Design Penthouse 360 is based on clean elegant lines, simple laconic forms, strict proportions.
The project pays great attention to geometric perfection and, at the same time, while maintaining the elegance of forms, minimalism prevails, which is associated with reliability and respectability.
Considering the interior space as a source of vitality and energy for a person, the designers used natural materials in the design, framed by a calm, neutral color scheme of gray-graphite shades and monochrome white and accenting anthracite colors. The basis of the composition is an eco palette.
The style of interior design is formed by creative, experiments with different textures, as well as a complete set of designer furniture: Snaidero, Poliform, Flexform, which demonstrate the highest levels of ability to meet functional and aesthetic requirements, reflecting the lifestyle of the owners and their character. Also in the interior there are interior items and furniture of the author's design.
Originality in relation to functionality, coziness in tandem with comfort.
2016
2018
Location: Moldova, Chisinau, st. Columna
Total area of the object: 400 m2
Levels: 2
Style: Aesthetic functionalism
Category: Private Apartment
Client: Private
Diana Morari-Corotchi
Denis Corotchi
