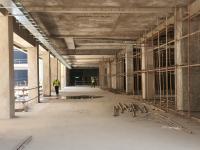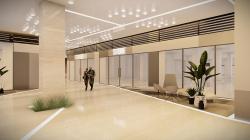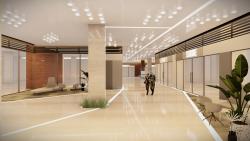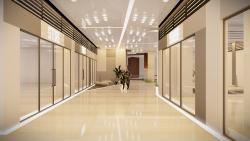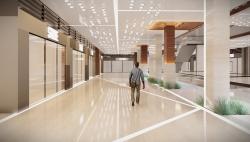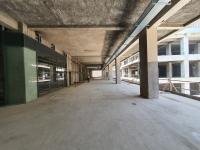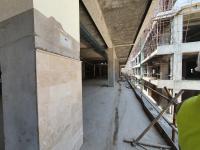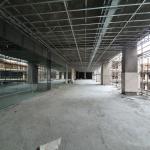The project is located in Nairobi, the capital of Kenya, one of the East African countries. BBS Mall, with an area of 130 000 m2, is a candidate to become the largest shopping mall in East Africa. All corridor designs of the project were requested by the investors to be made by us. In the corridor design, since the building was already under construction and some ceiling applications were made, the project was started to be designed with a very limited design opportunity. Within this limited design opportunity, the design was made in a way not to delay the inaguration of the project and to establish a relationship with some parts applied in the field. A design that will surround the people walking in the space with continuous linear light from the middle of the ceiling and from the two ends of the floor has been considered. Visitors walking in the aisles will shop under these constant lights and the feeling of fluidity these lights provide. This continuous linear 3 linner light is connected with the lights coming from the columns and a unity relationship is established with the side walls. Another diagonal light that goes diagonally on the ground has turned into an element that breaks the monotony while walking on the ground.The shop fronts are handled as a gray game with surfaces in different tones instead of a single coating. Instead of repeating shop fronts, a shop front that does not repeat colors is obtained. On the ceiling of the corridor facing the atrium, a continuous wooden surface is designed, and the movement of this wooden surface is designed to skip one column and cover the other column on the ceiling. Columns where the wooden surface coincides on the ceiling are covered with a wooden surface that descends from the ceiling up to half their height, and the integrity of the column-to-ceiling relationship is achieved.
2021
Construction Area: 130 000 sqm
Selim Senin
Cemil Pamukcu
Isinsu Sopaoglu
Kubra Mutlu

